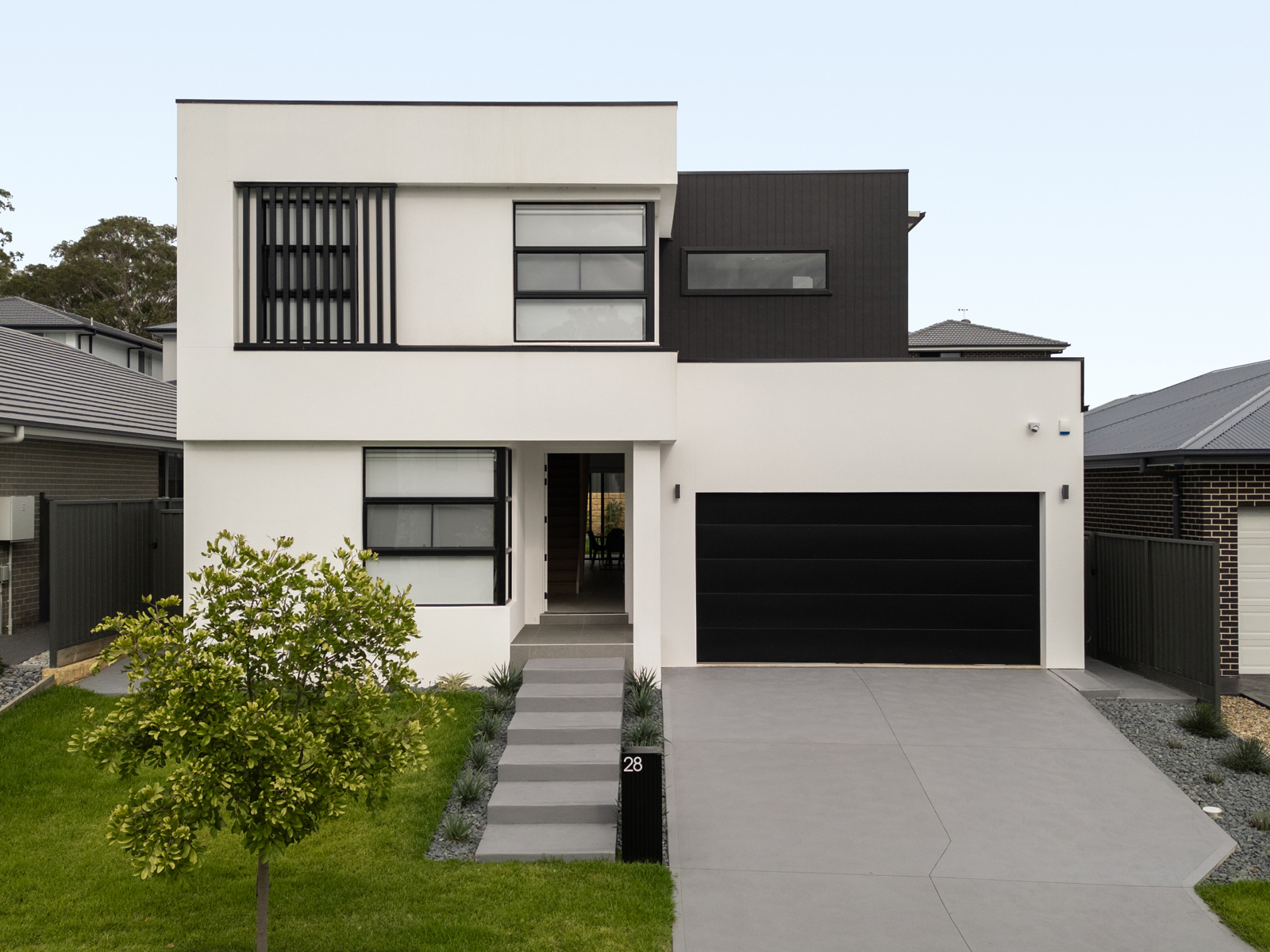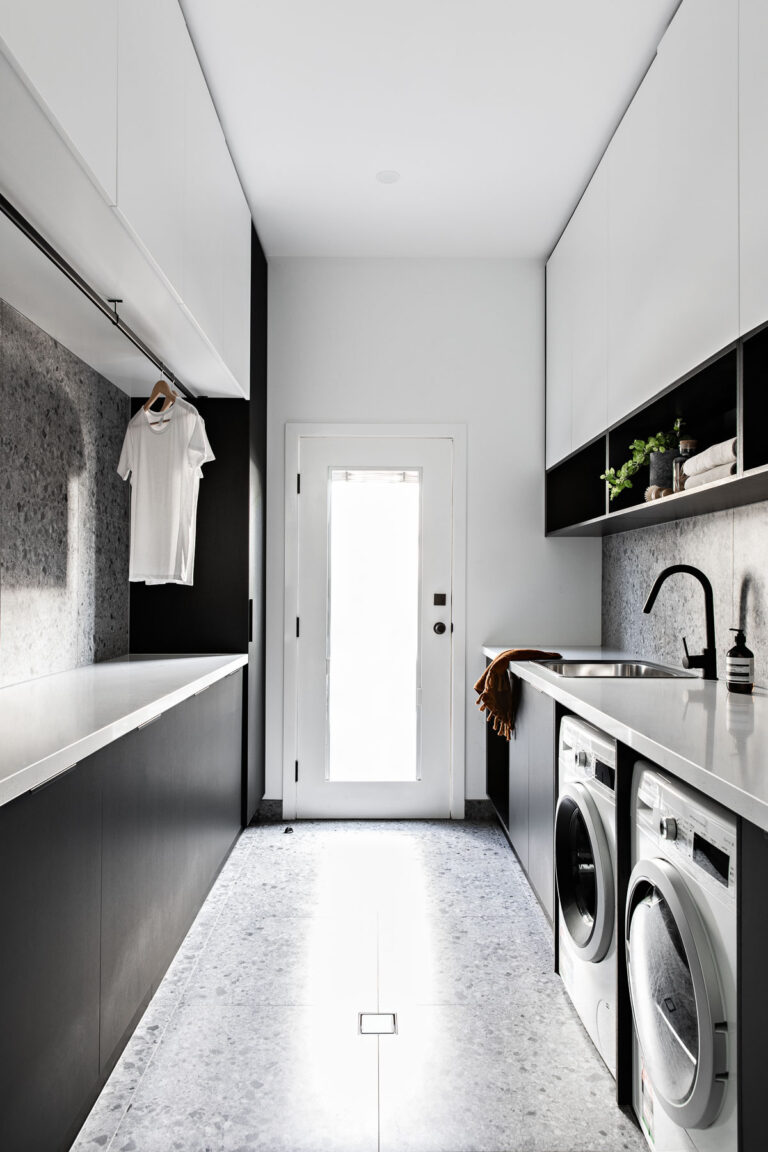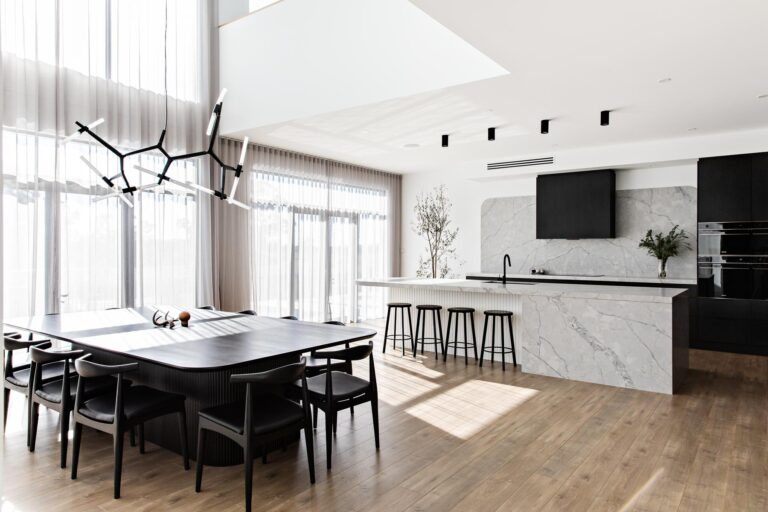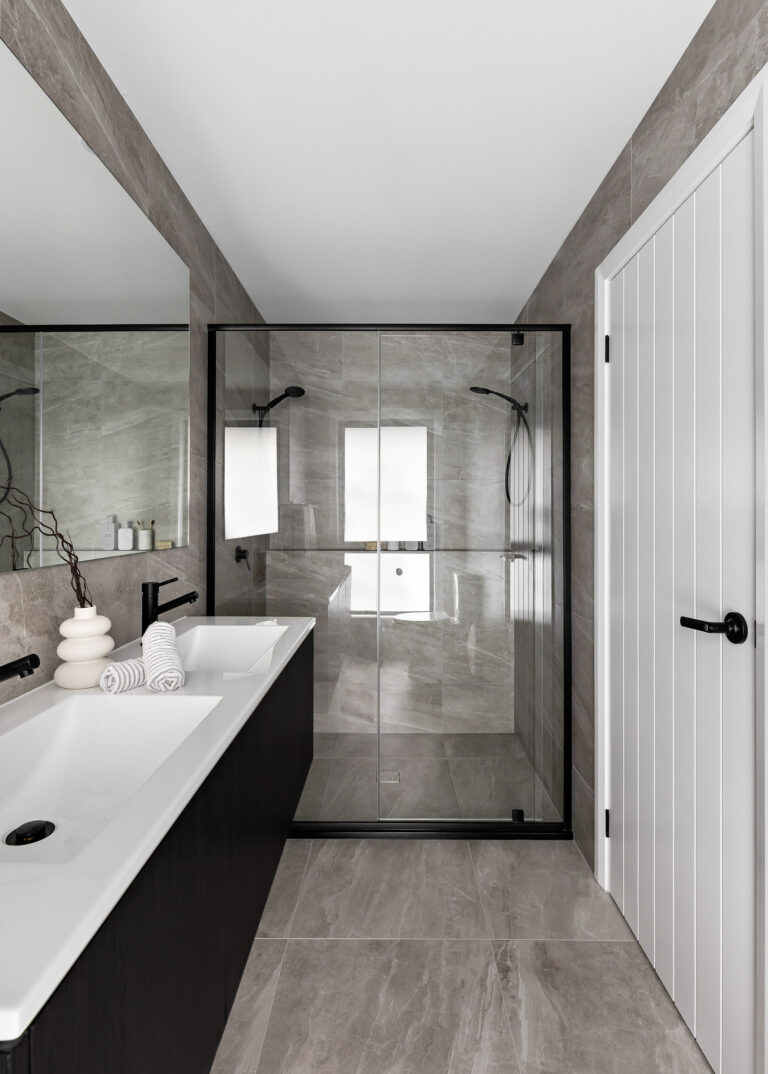When our clients visited our Ascot display home at HomeWorld Box Hill, they instantly connected with the layout and style. They loved the spaciousness, the flow, and the design’s potential to suit their block in Leppington. With a clear vision and a list of must-haves, they chose a modified version of our Ascot 35 — proving that a display home can feel anything but standard.
What they were looking for:
A downstairs guest bedroom for visiting parents
A large alfresco with provisions for an outdoor kitchen
A functional butler’s pantry for a passionate home cook
A “Glam Room” for added luxury in the main suite
A dedicated study space for working from home
How we brought it to life: The original smaller Ascot design met their brief about 70% — and with just a few clever tweaks, we made it a perfect fit:
The media room was reoriented with double sliding doors to extend the family living space
The laundry was stepped down to suit the block’s natural slope and reduce site costs
The ensuite was reconfigured to make way for a more spacious and practical main bathroom
We extended the garage and laundry to bring better alignment and cohesion to the floor plan
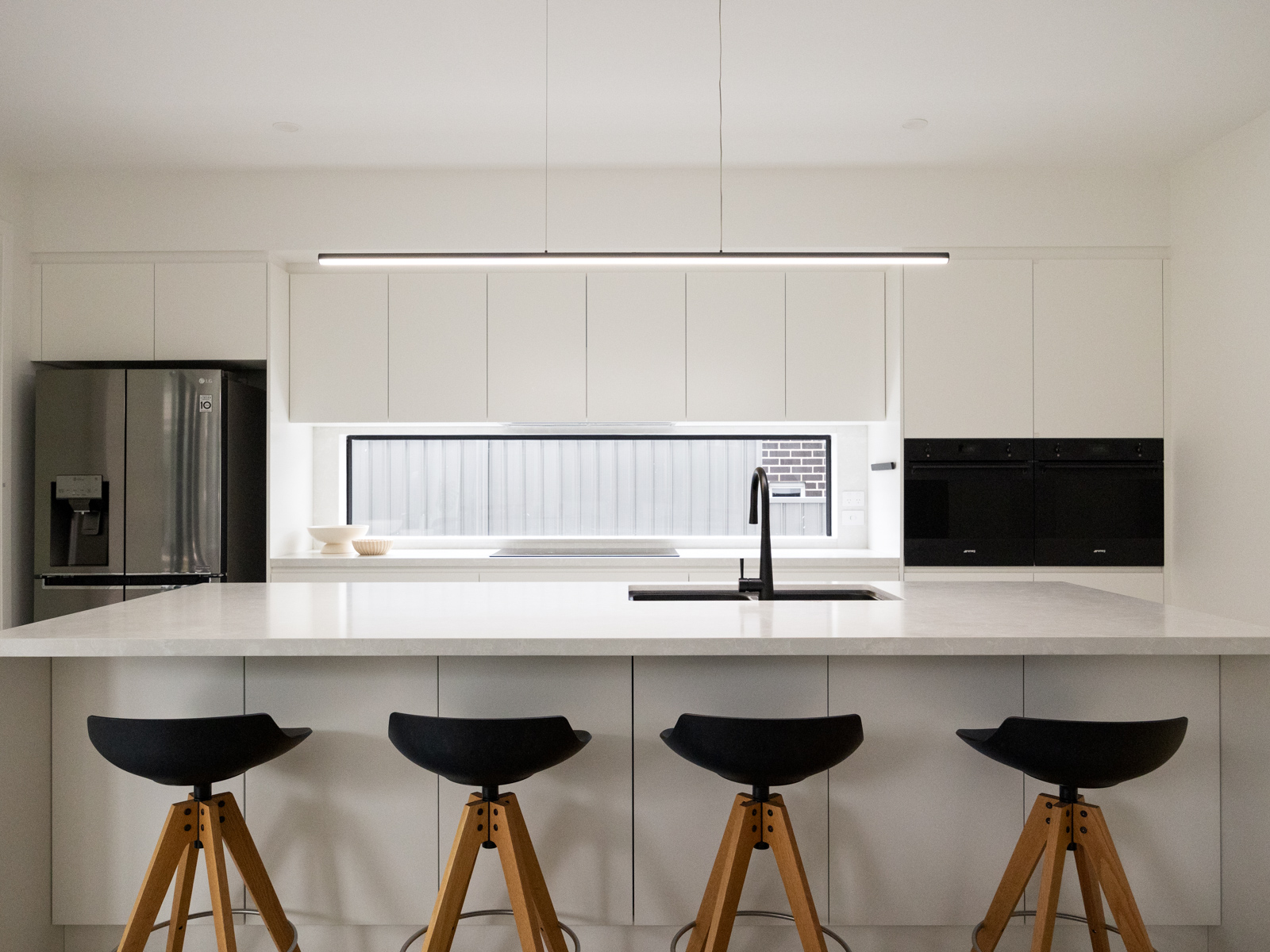
Clever touches that made a difference:
A custom “Glam Room” was added behind the bedhead in the master suite
A private study nook at the top of the stairs offers a quiet work-from-home solution
The under-stair void was transformed into a striking architectural feature
A 7m backyard was still retained, thanks to the efficient depth of the Ascot design
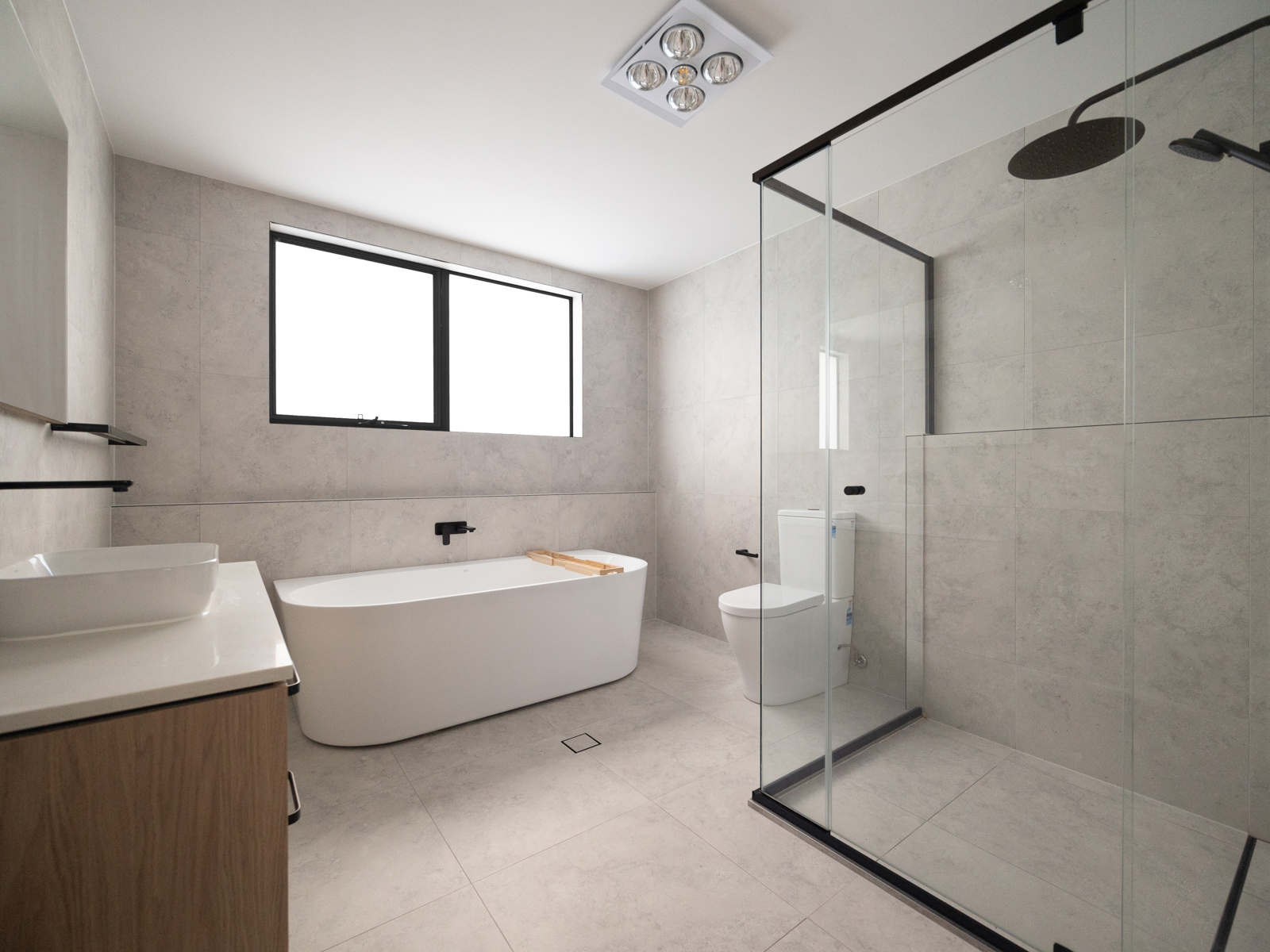
This home is a great example of how we work with our clients to make every square metre count, blending practicality, style, and personalisation — even within the framework of a repeatable design.
📍 Thinking of building your dream home on an existing block? Let’s talk about how one of our home designs can be crafted to suit your land.
