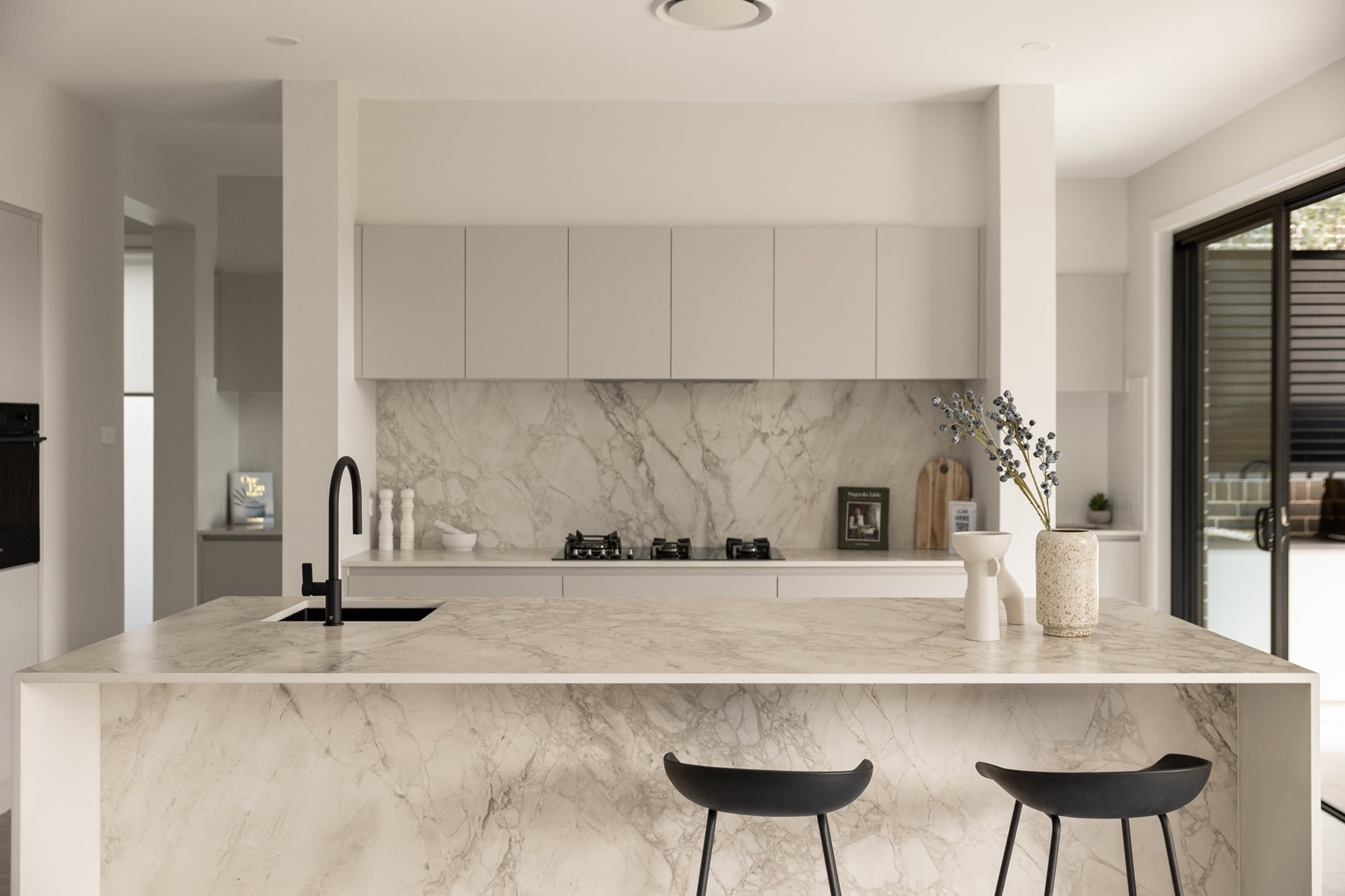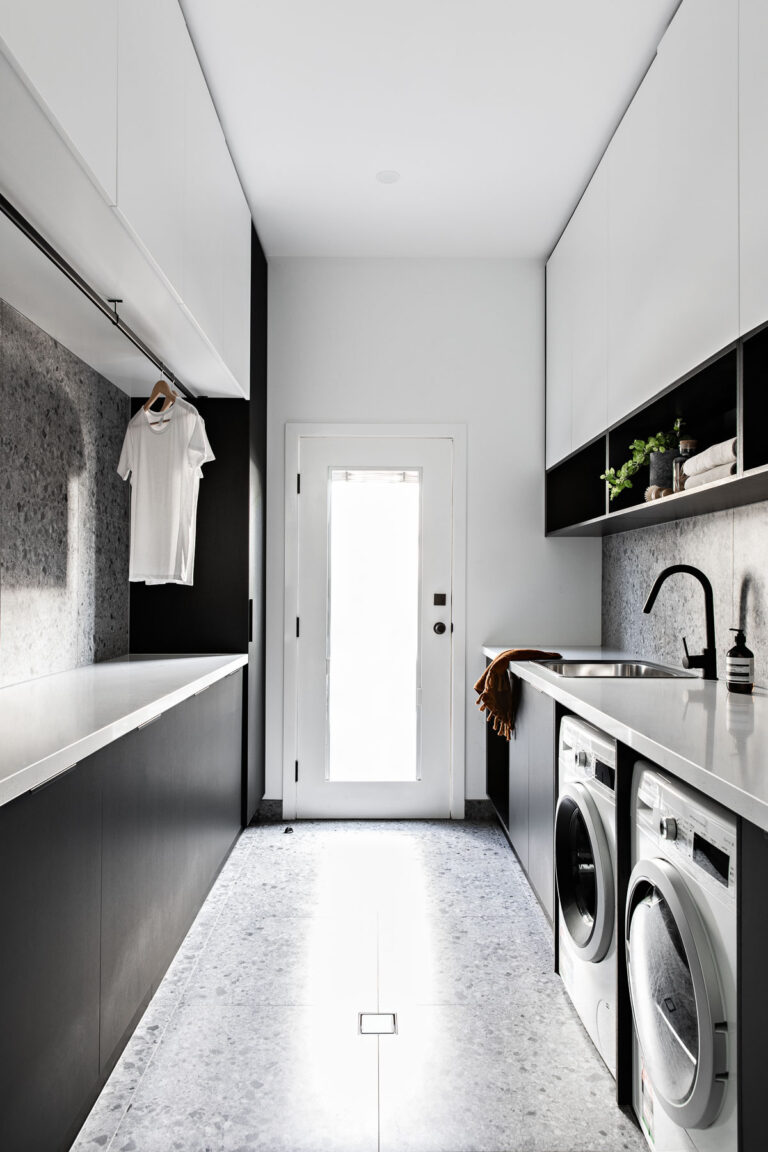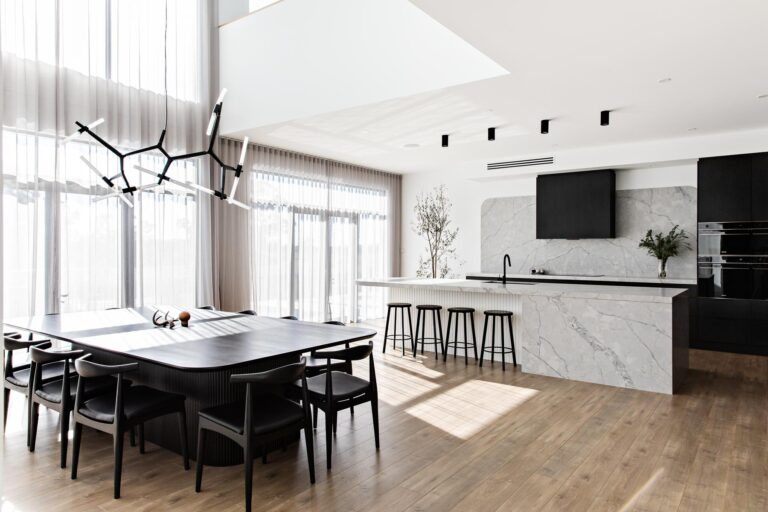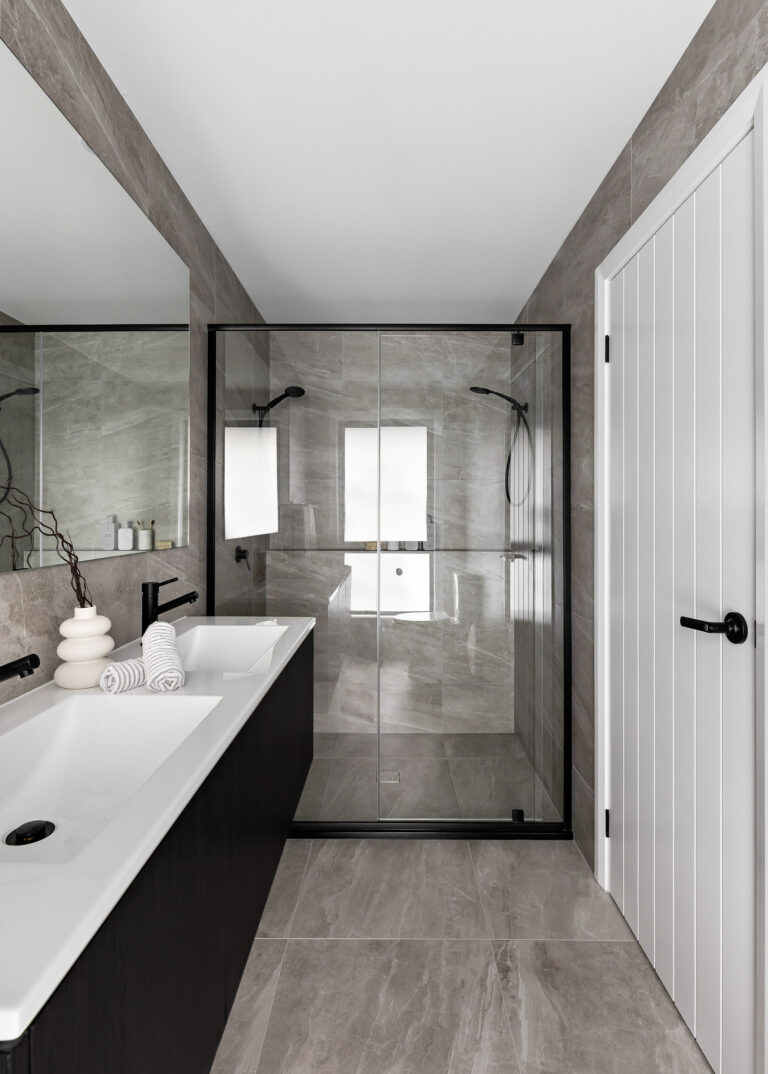The kitchen is the heart of the home — it’s where meals are shared, stories are told, and memories are made. So when you’re building a new home, getting the kitchen layout right is key. A well-planned kitchen isn’t just beautiful — it’s functional, practical, and tailored to how you live. Here are a few important things to consider when planning your kitchen layout:
1. Drawer Heights and Storage
Drawers are a smart alternative to traditional cupboards, offering better access and organisation. But not all drawers are created equal — varying the height can make your kitchen far more efficient:
Shallow drawers (around 150–200mm high) are perfect for cutlery, utensils, and tea towels.
Medium drawers (200–300mm) suit plates, bowls, and containers.
Deep drawers (over 300mm) are great for pots, pans, and small appliances.
Tip: Include soft-close runners for a premium feel and long-term durability.
2. Sink Size and Location
Think about how you use your sink daily — are you washing large trays or just rinsing produce? Opt for a generous, deep sink (around 500–700mm wide) if you want flexibility.
Sink placement matters too:
Island bench sinks can look modern and encourage connection while cooking or cleaning, but make sure you’re okay with seeing dishes out in the open.
Against the wall offers the chance to include a window splashback or overhead storage.
Butler’s pantry sink: Perfect for keeping mess out of view if you have the space.
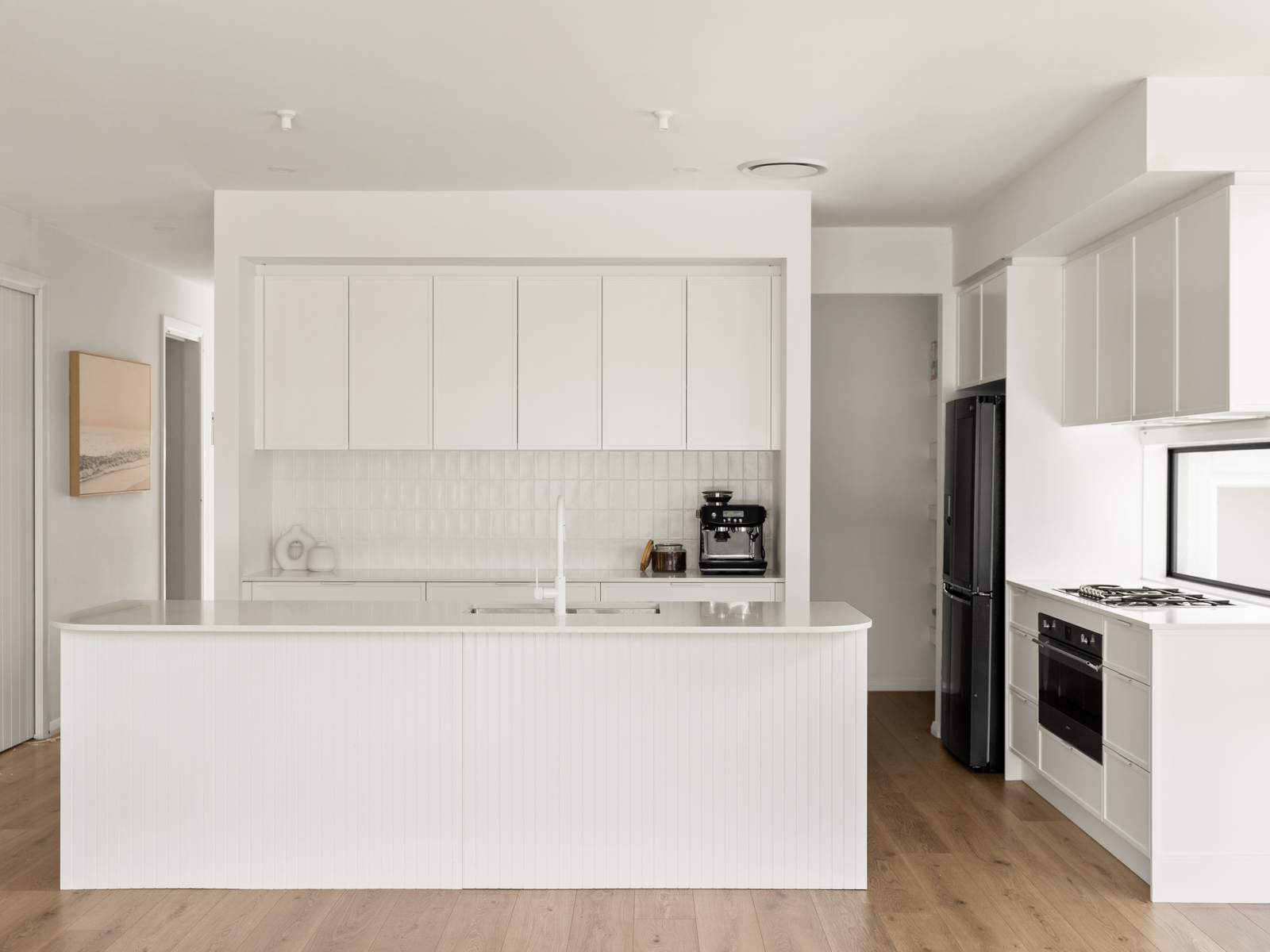
3. Lighting Integration
Good lighting can transform how your kitchen feels and functions:
Overhead lighting ensures overall brightness — think pendants over your island or recessed downlights.
Under-cabinet lighting is a game-changer for task areas and adds ambience at night.
Integrated strip lighting inside drawers or under overheads gives your kitchen that extra design edge.
Tip: Go for warm white lighting (2700–3000K) for a cosy, welcoming kitchen atmosphere.
4. Smart Accessories
The right kitchen accessories add both function and luxury:
Pull-out bins hidden within cabinetry keep your space clean and seamless.
Pop-up power points or USB ports in benchtops or drawers keep devices charged without clutter.
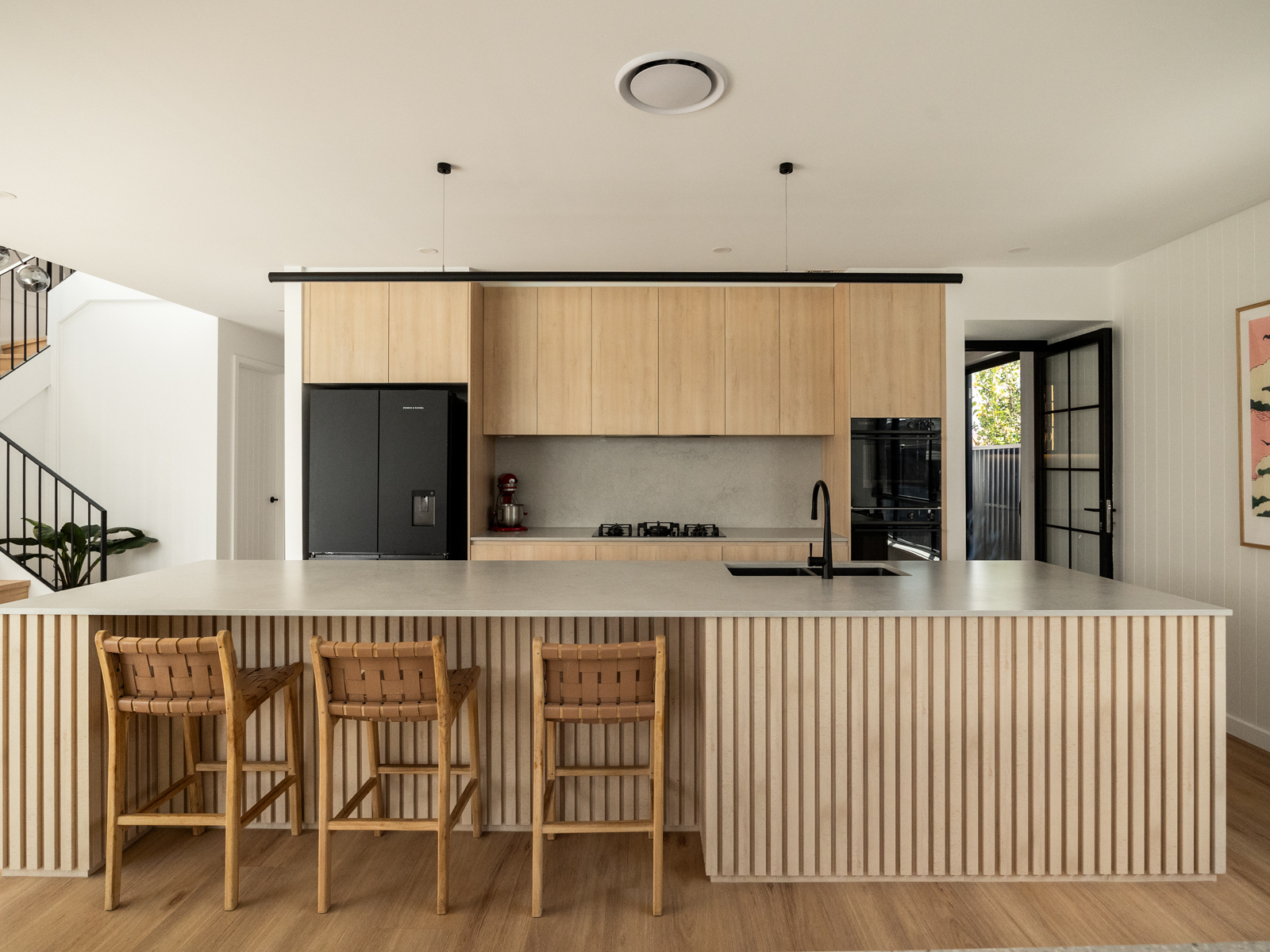
5. Workflow and Zones
Map out your kitchen into zones — prep, cooking, cleaning, and storage. Keeping these zones flowing smoothly helps reduce back-and-forth and makes cooking more enjoyable. The classic “kitchen triangle” between your sink, cooktop, and fridge is still a helpful guide.
6. Walk-In Pantry or Butler’s Pantry
While not absolutely essential, a walk-in pantry is a highly practical and cost-effective storage solution. It keeps your kitchen clutter-free and provides ample space for dry goods, small appliances, and household essentials.
If you have the room and budget, consider upgrading to a butler’s pantry with a sink — perfect for hiding food prep mess and keeping your main kitchen looking clean and streamlined.
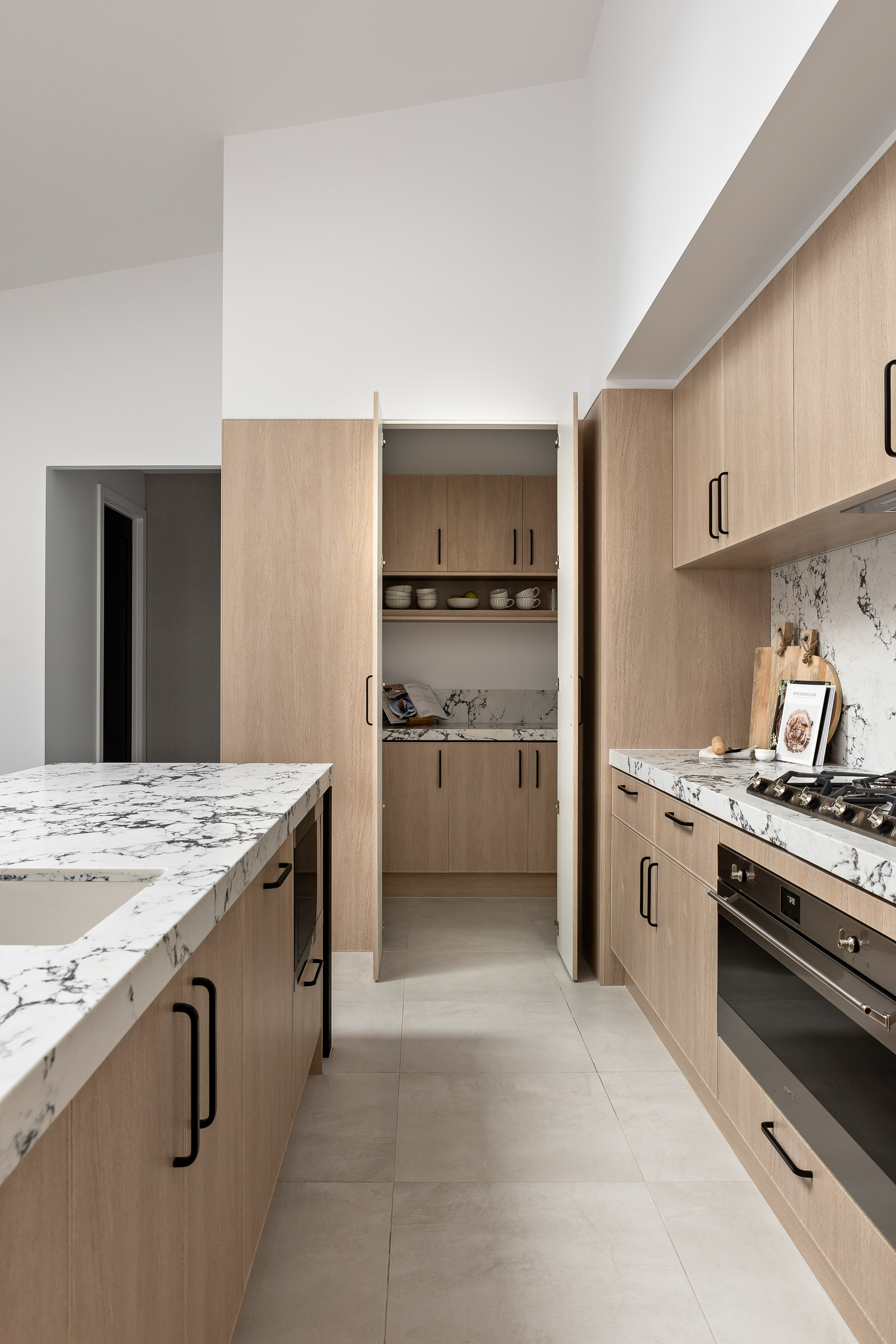
Built with Quality Materials You Can Trust
At King Homes NSW, we’ve partnered with Vision Kitchens and Joinery, a trusted, locally owned kitchen manufacturer we’ve worked with for many years. Their quality craftsmanship ensures your kitchen not only looks great but is built to last.
Our standard offering includes:
Polytec or Polyurethane cabinetry in one colour
Silica-free 20mm benchtops for a safer, modern kitchen
A wide range of finishes and accessories on display at our Studio King Selections Centre, helping you visualise every detail.
From layout to lighting, our team will guide you through each step so your kitchen is designed to fit your lifestyle and stand the test of time.
