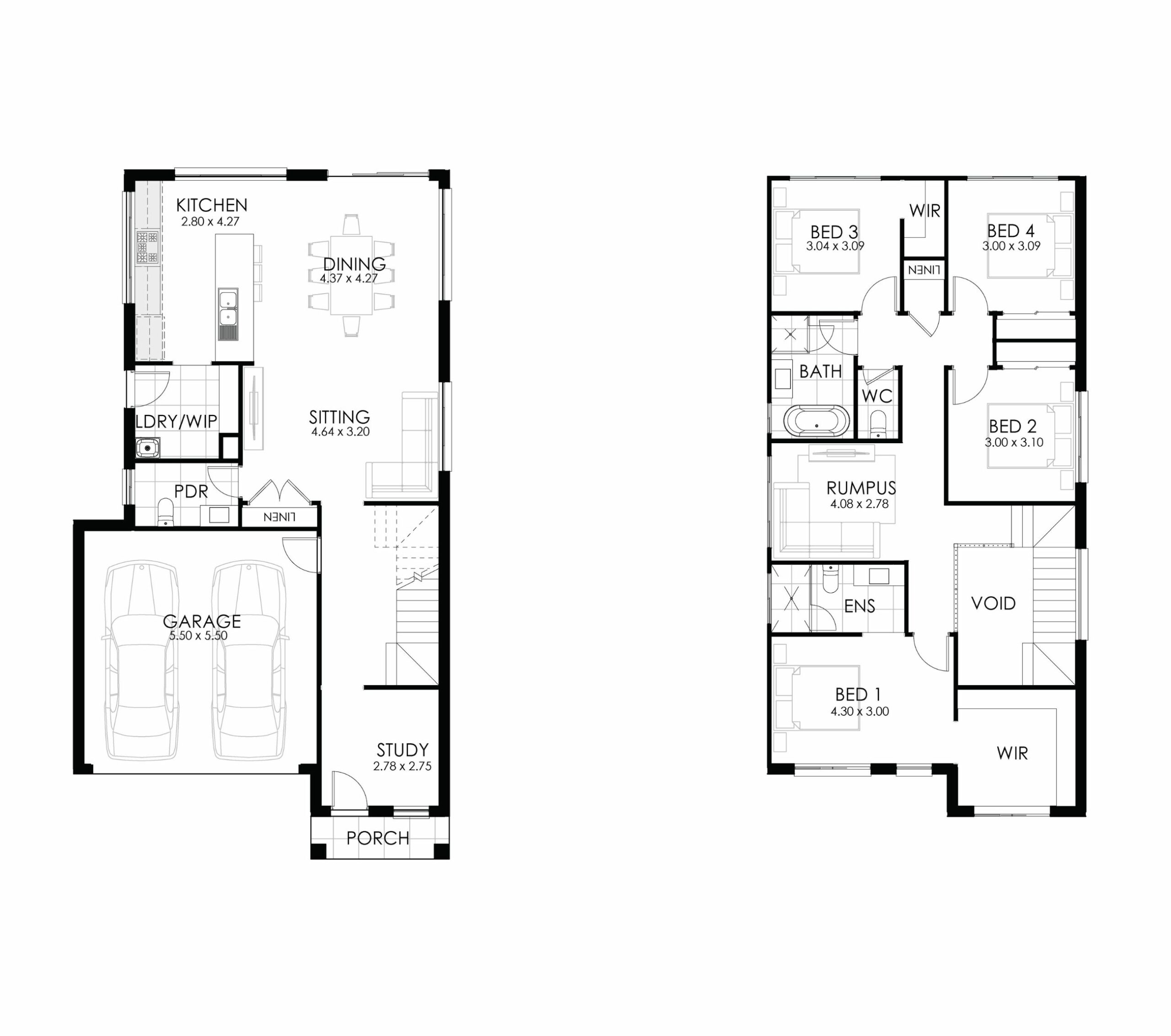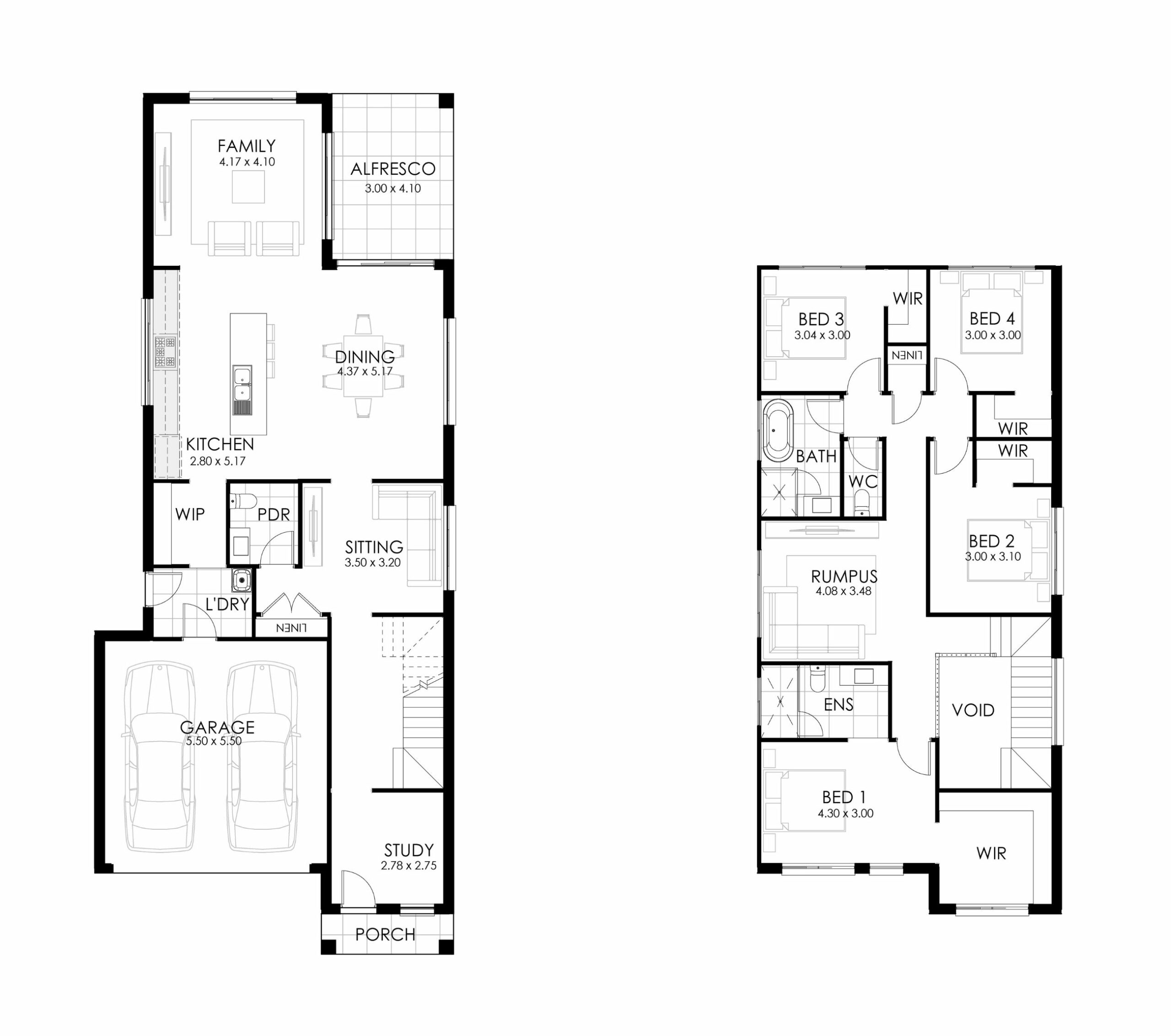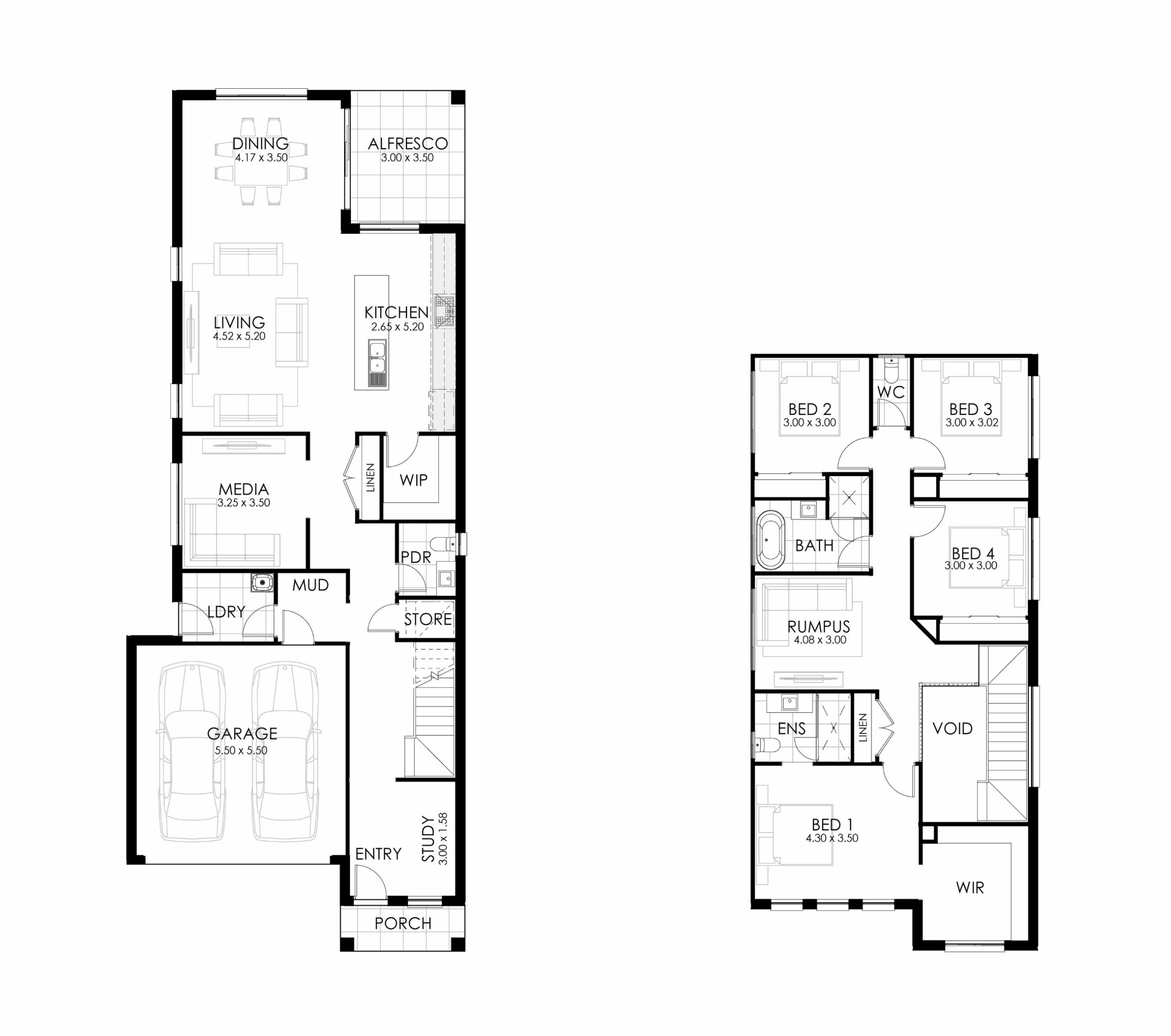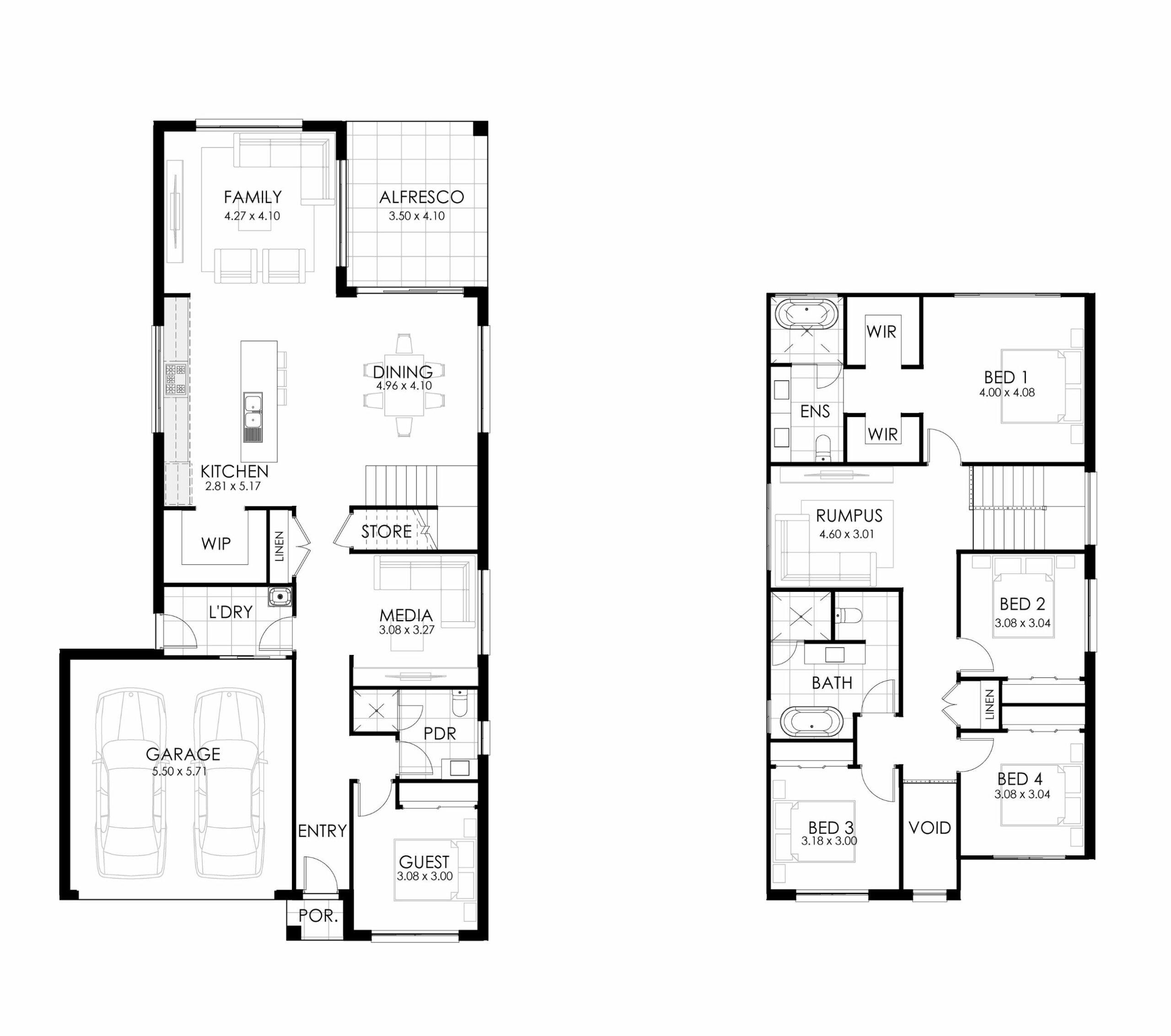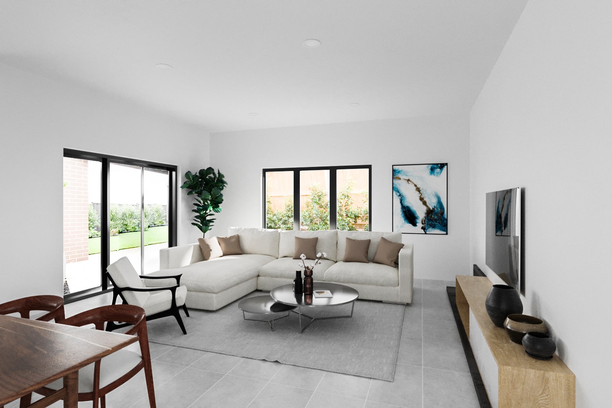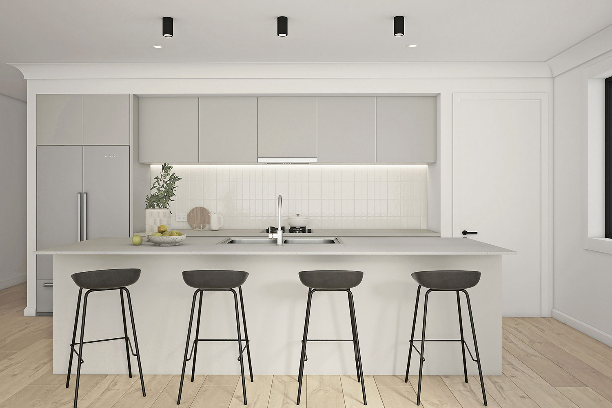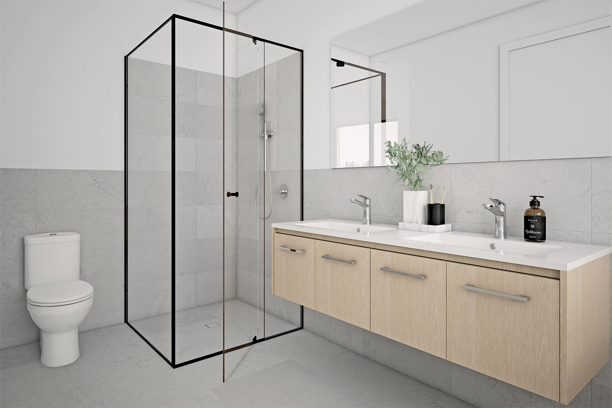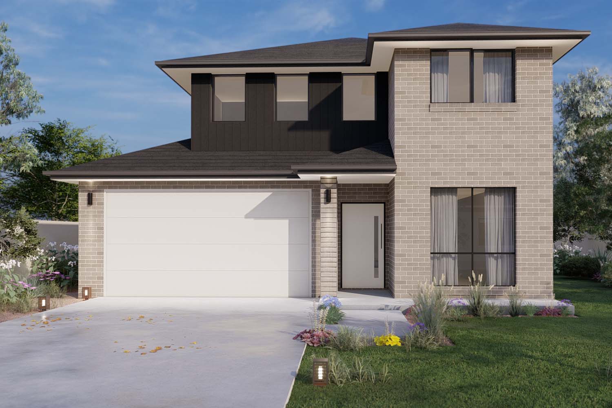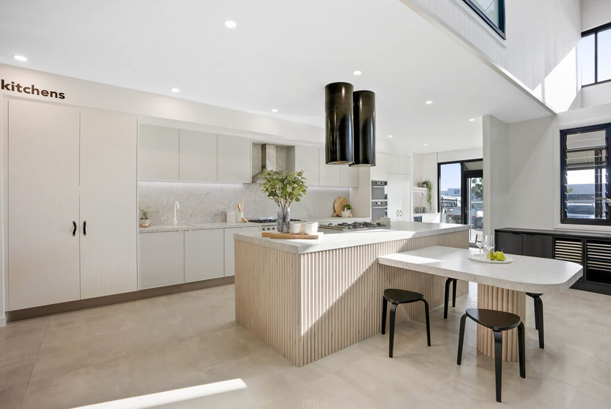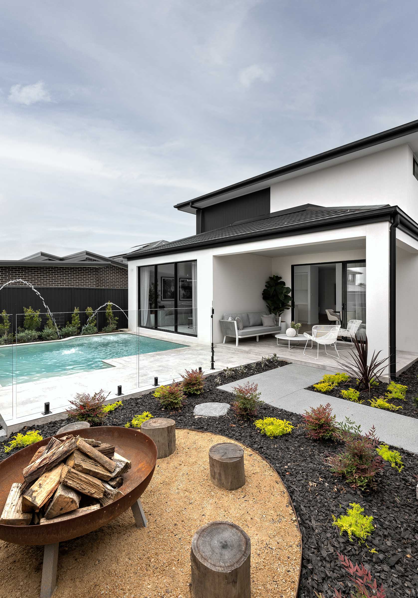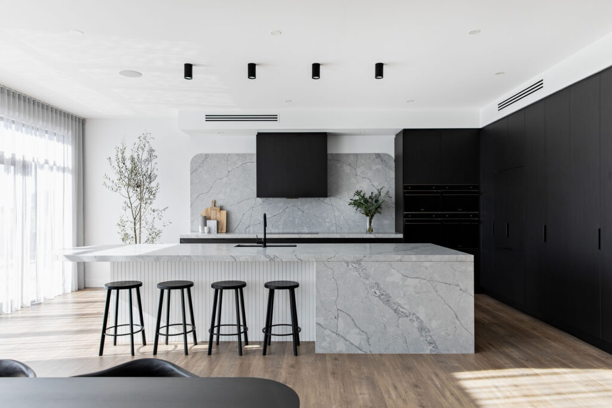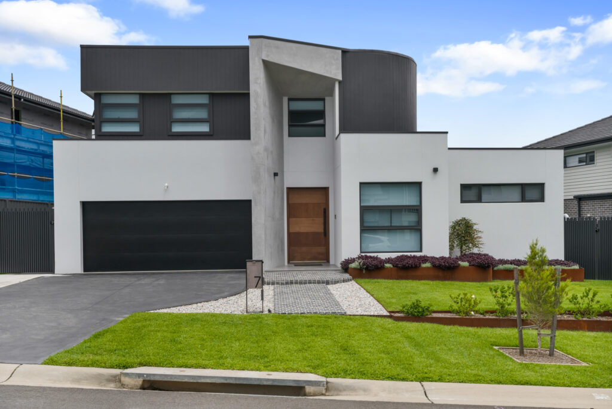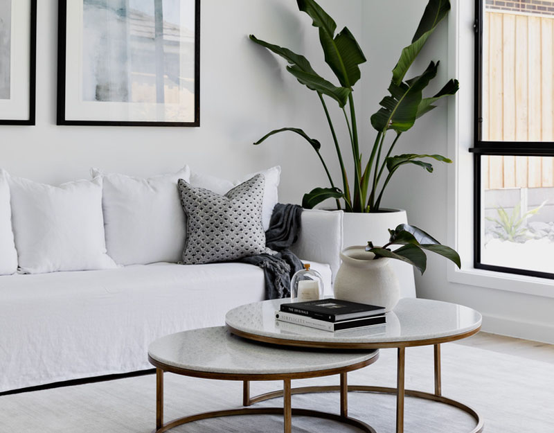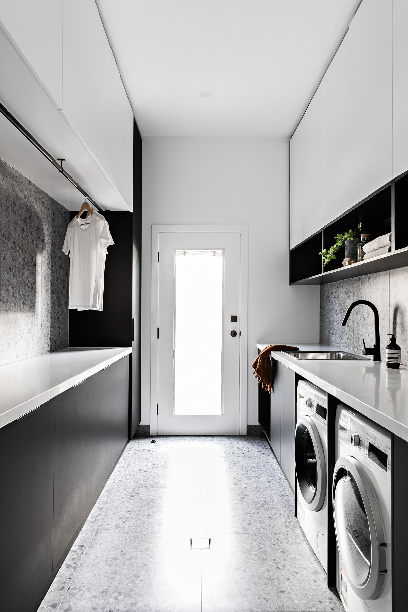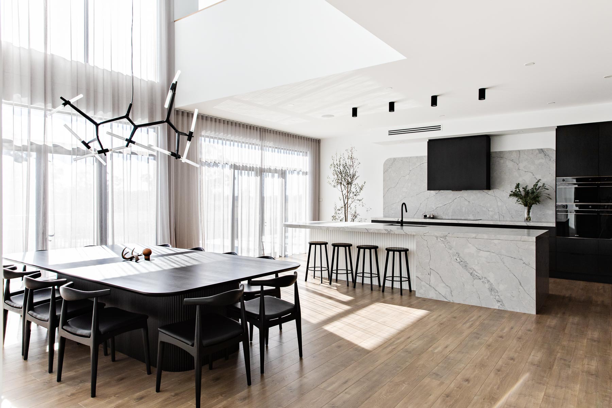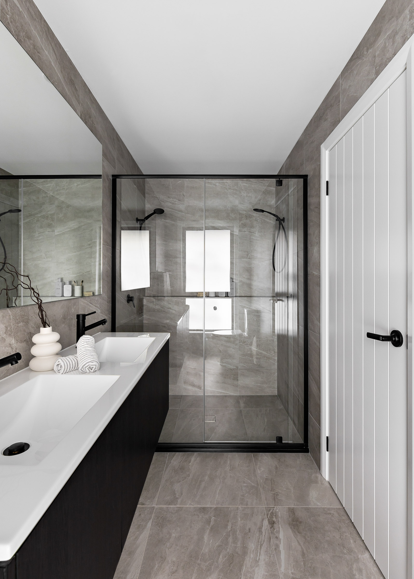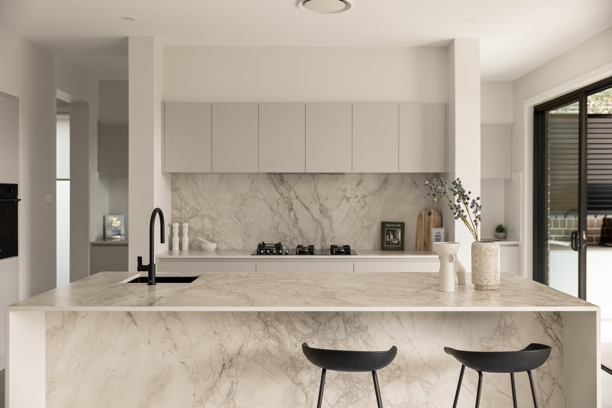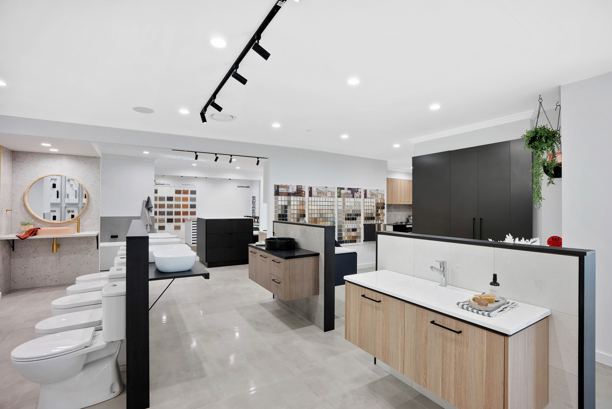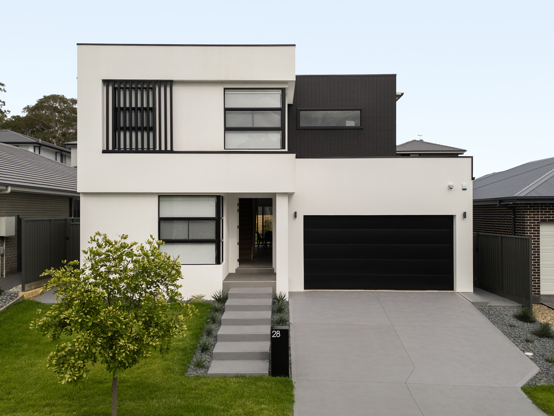Discover the Brooklyn, part of our narrow lot and double-storey collection by King Homes NSW. Thoughtfully designed for urban living, this home offers four different size options, ensuring there’s a perfect layout for every family. Whether you’re looking for a compact or more spacious design, the Brooklyn caters to families seeking modern, efficient use of space in Sydney and surrounding areas.
Why you’ll love the Brooklyn:
25 Squares – 4 Bedrooms + Front Study: This layout maximises space with four well-proportioned bedrooms and a front study, perfect for working from home. It’s a smart choice for families seeking both comfort and functionality in a compact home.
29 Squares – 4 Bedrooms + Spacious Main Suite: Offering a larger main bedroom with a private ensuite and spacious walk-in robe, this option provides a serene retreat for parents. The front study adds flexibility for home office needs, while the additional bedrooms feature built-in robes for convenient storage.
30 Squares – 4 Bedrooms + Drop Zone: This layout features a front study and a practical drop zone leading from the double garage, perfect for families needing extra storage space for everyday essentials. The well-thought-out floor plan makes this home efficient and functional.
31 Squares – 5 Bedrooms + Guest Suite: The largest Brooklyn design, this 31 square option includes a guest bedroom downstairs, perfect for visitors or multi-generational living. The home features a stunning void upon entry, filling the space with natural light, and a separate media room for entertainment. The additional bedrooms also include walk-in robes for extra storage.
Front Home Office: All Brooklyn sizes include a dedicated front study area, designed with versatility in mind to suit modern work-from-home needs.
Functional Layout: No matter the size, the Brooklyn series features well-thought-out floor plans with multiple storage solutions throughout, ensuring that every inch of space is utilised efficiently for modern family living.
