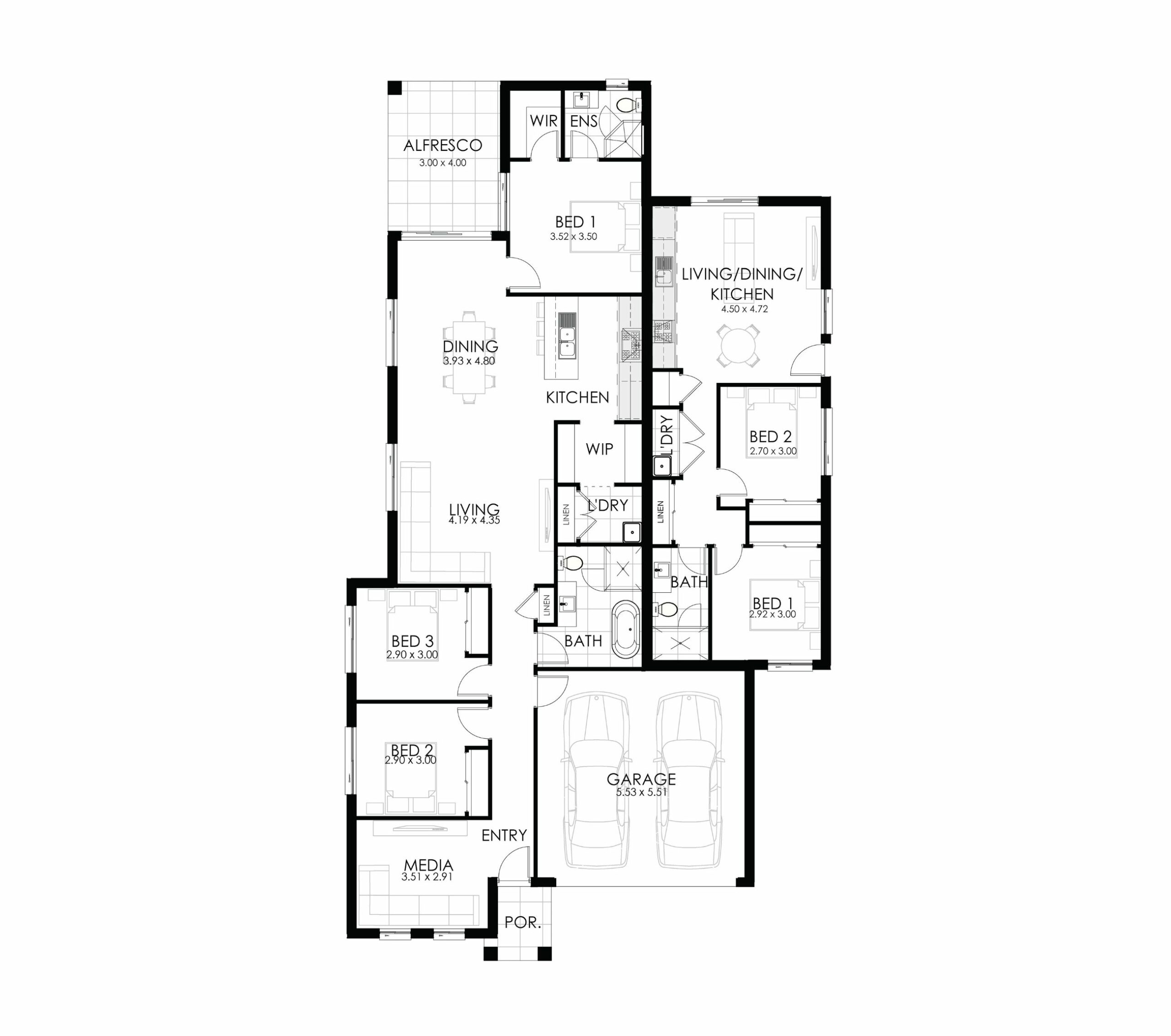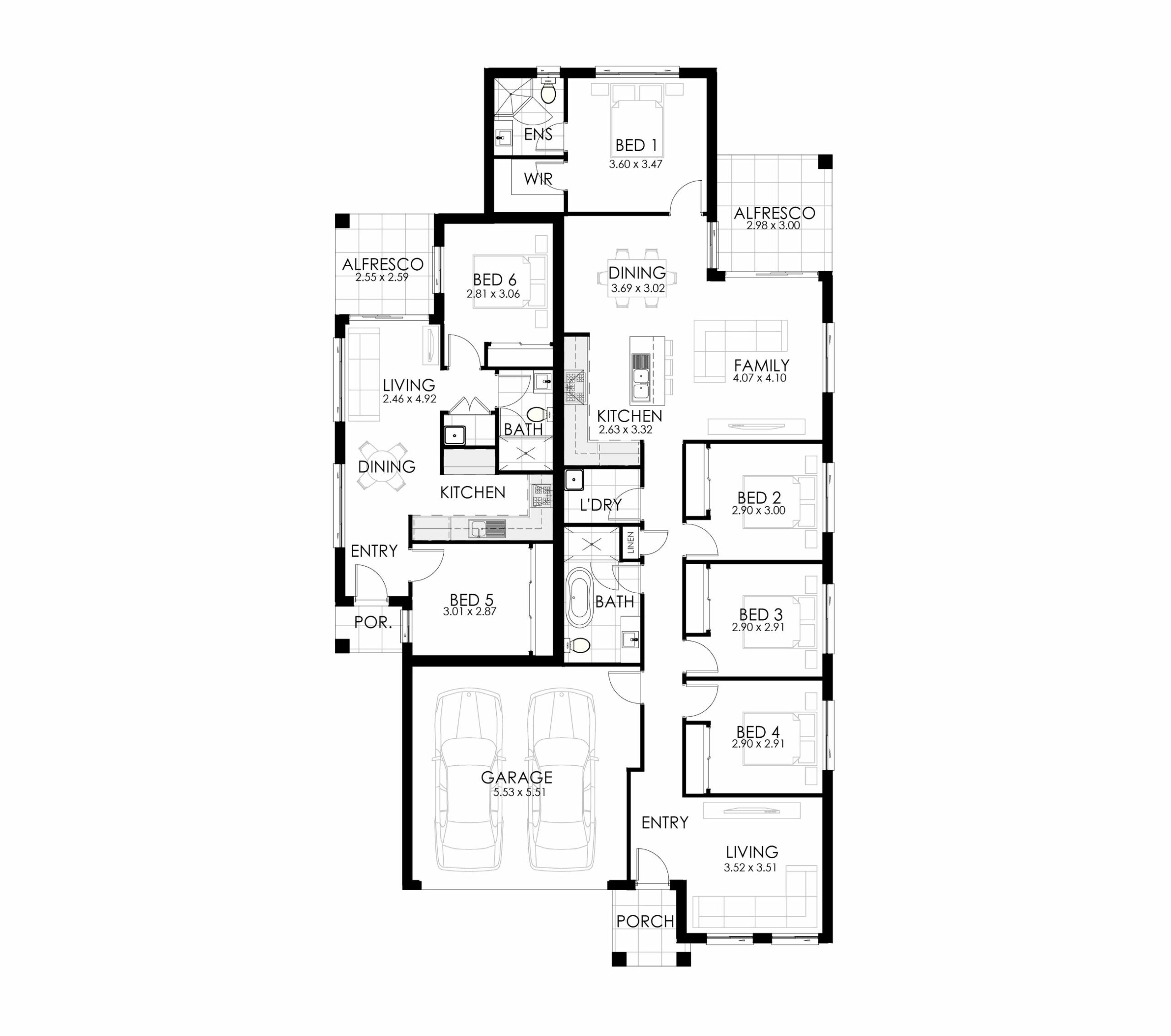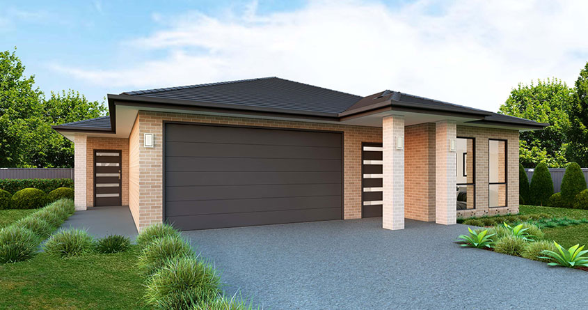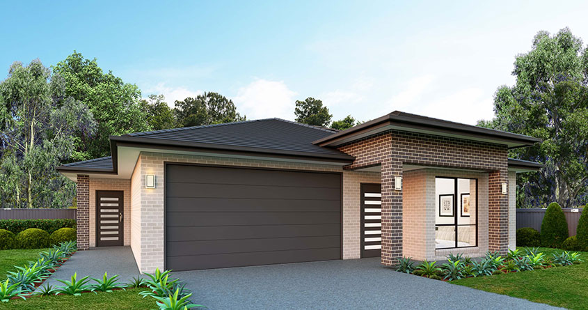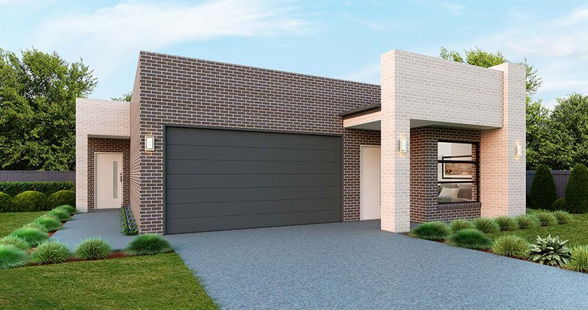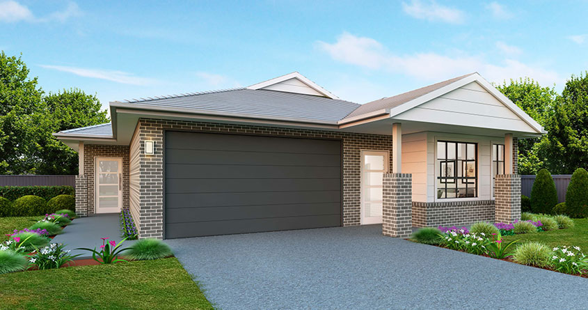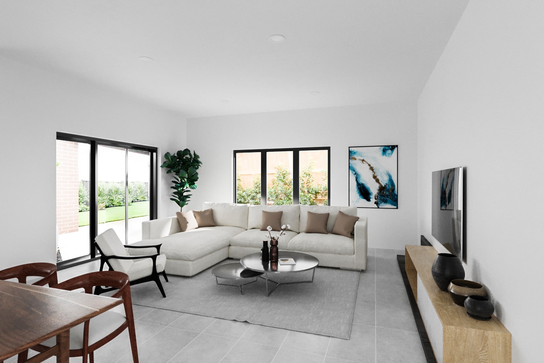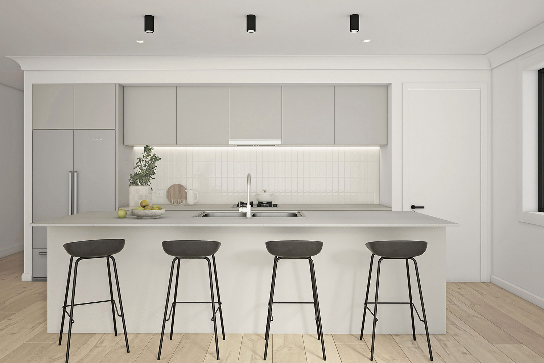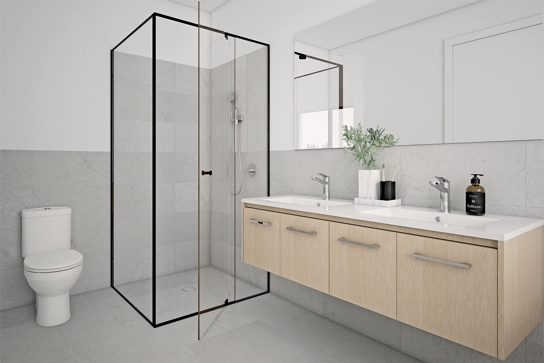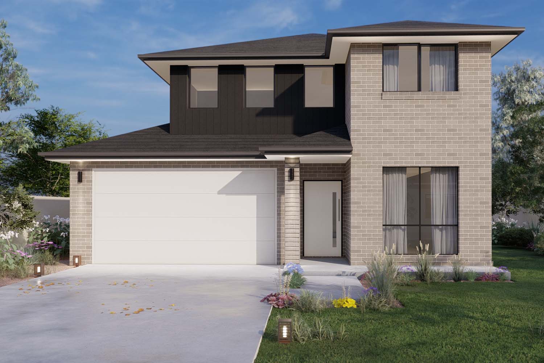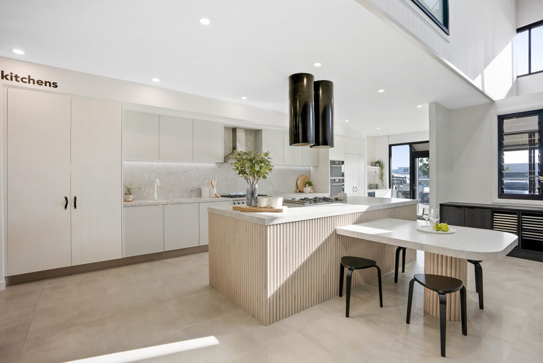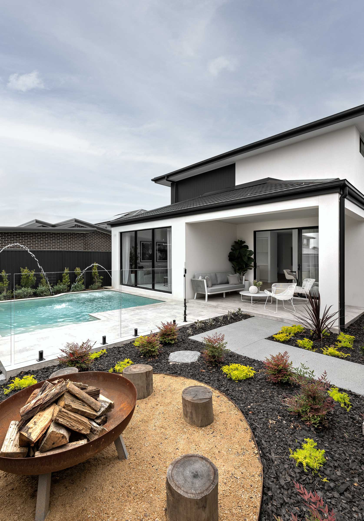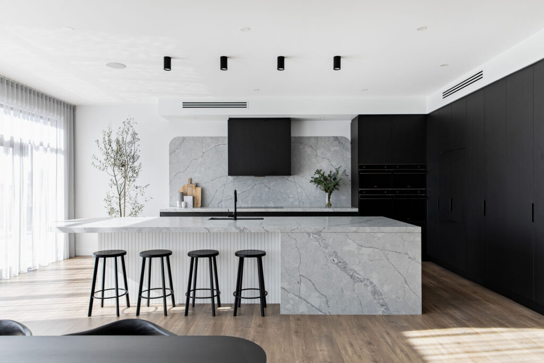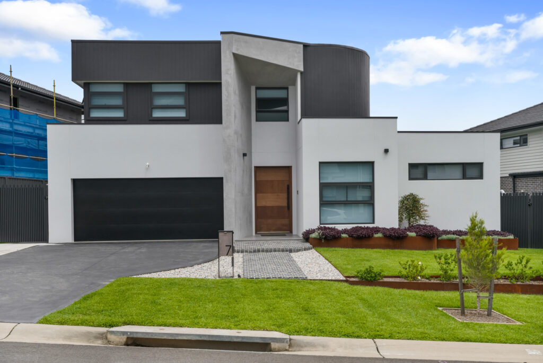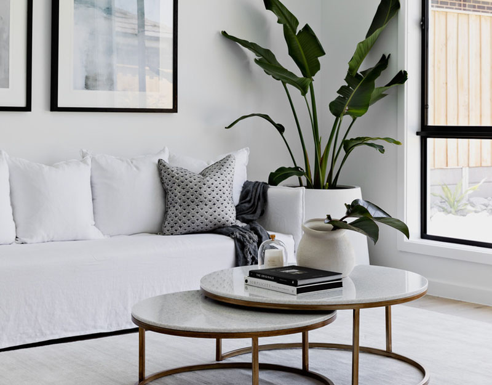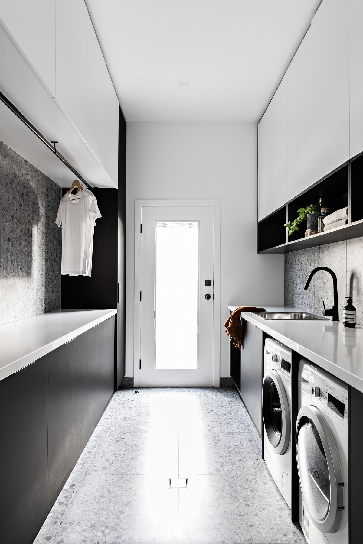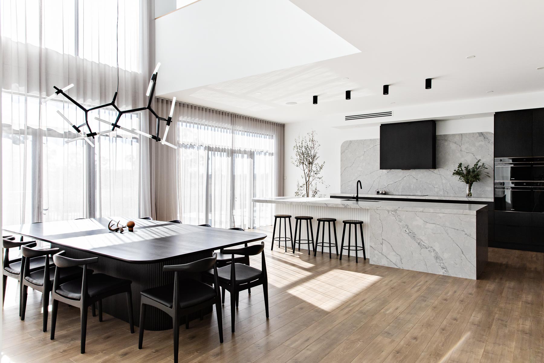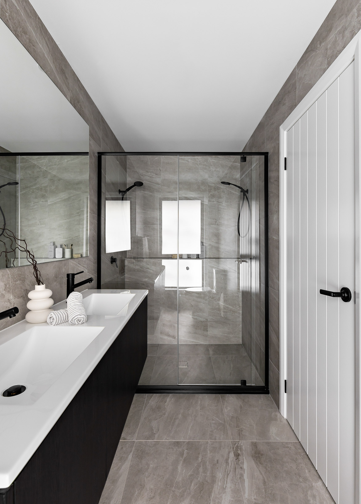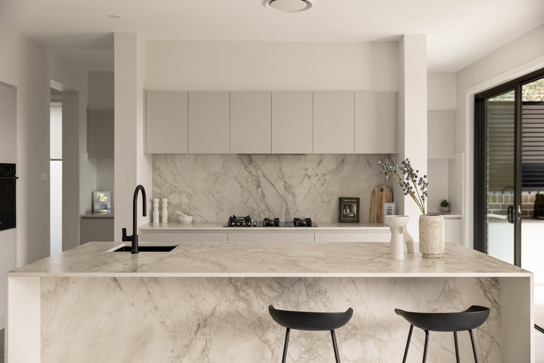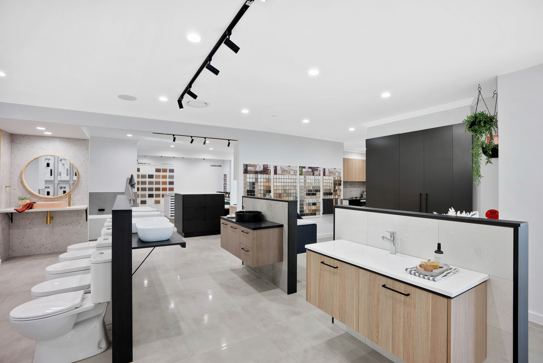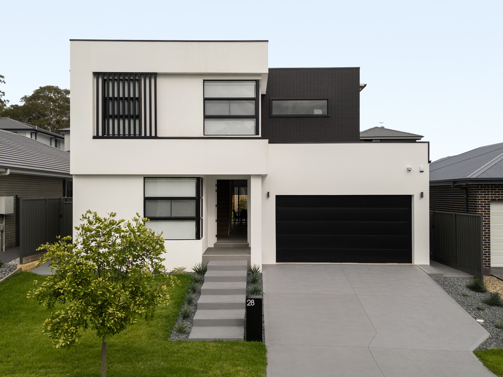The Gemini is our versatile dual living solution that offers not just one, but two residences on a single block. Ideal for multigenerational families, guests, or as an additional rental income, this contemporary design offers flexibility to suit most land sizes. Packed with features and exceptional value, the Gemini is the perfect answer to modern family living.
Why You’ll Love the Gemini:
Dual Residences: The Gemini offers two complete residences on one block, providing an ideal setup for extended families, guests, or rental opportunities. Each residence is designed to offer privacy and comfort, with well-thought-out spaces.
Main Residence:
- Spacious Bedrooms: The main residence features four well-sized bedrooms, providing ample space for the entire family. The main suite includes a walk-in robe and a luxurious ensuite, creating a private retreat for parents. The additional bedrooms come with built-in robes for convenient storage.
- Versatile Living Areas: The main residence includes multiple living areas, such as a large open-plan family and dining area, a separate living room, and a functional kitchen with a walk-in pantry. These spaces are perfect for entertaining, relaxing, and family activities.
- Modern Kitchen: The contemporary kitchen is equipped with modern appliances and a walk-in pantry, making meal preparation a breeze. Its central location ensures easy access to the dining and family areas.
- Outdoor Living: The alfresco area extends the living space outdoors, providing a perfect spot for dining, entertaining, or simply enjoying the fresh air.
Granny Flat:
- Comfortable Bedrooms: The granny flat features two bedrooms, each with built-in robes, providing comfortable accommodation for guests or rental tenants.
- Functional Living Areas: The granny flat includes an open-plan living and dining area, a fully equipped kitchen, and a private alfresco area, offering a complete and independent living experience.
- Modern Amenities: The kitchen is designed for functionality, with ample storage and modern appliances, ensuring a comfortable living environment.
Design Flexibility: We offer complete design flexibility with the Gemini. You can modify the floorplan or work with our friendly team to customise the design to your specific requirements, ensuring the home perfectly suits your needs.
