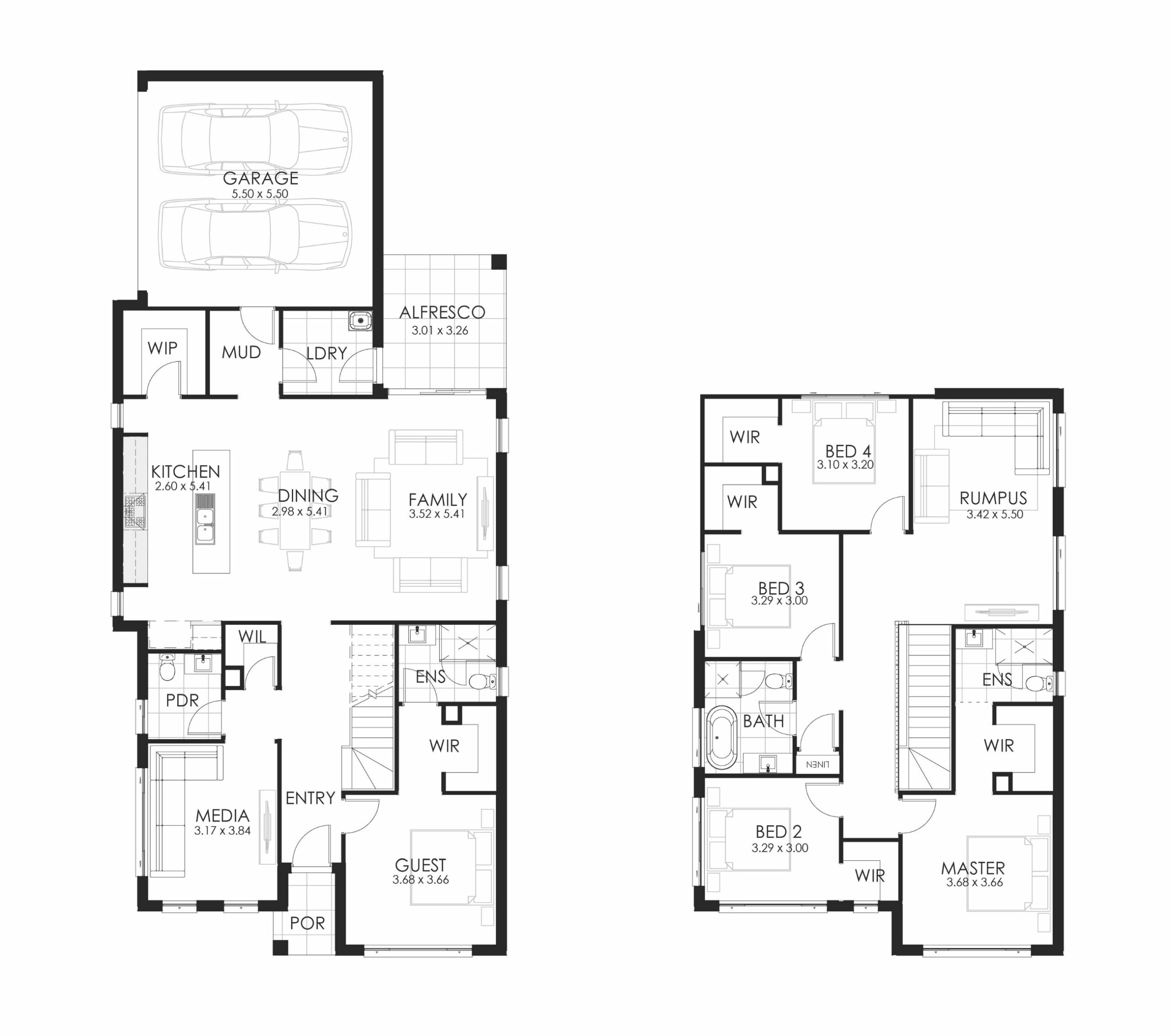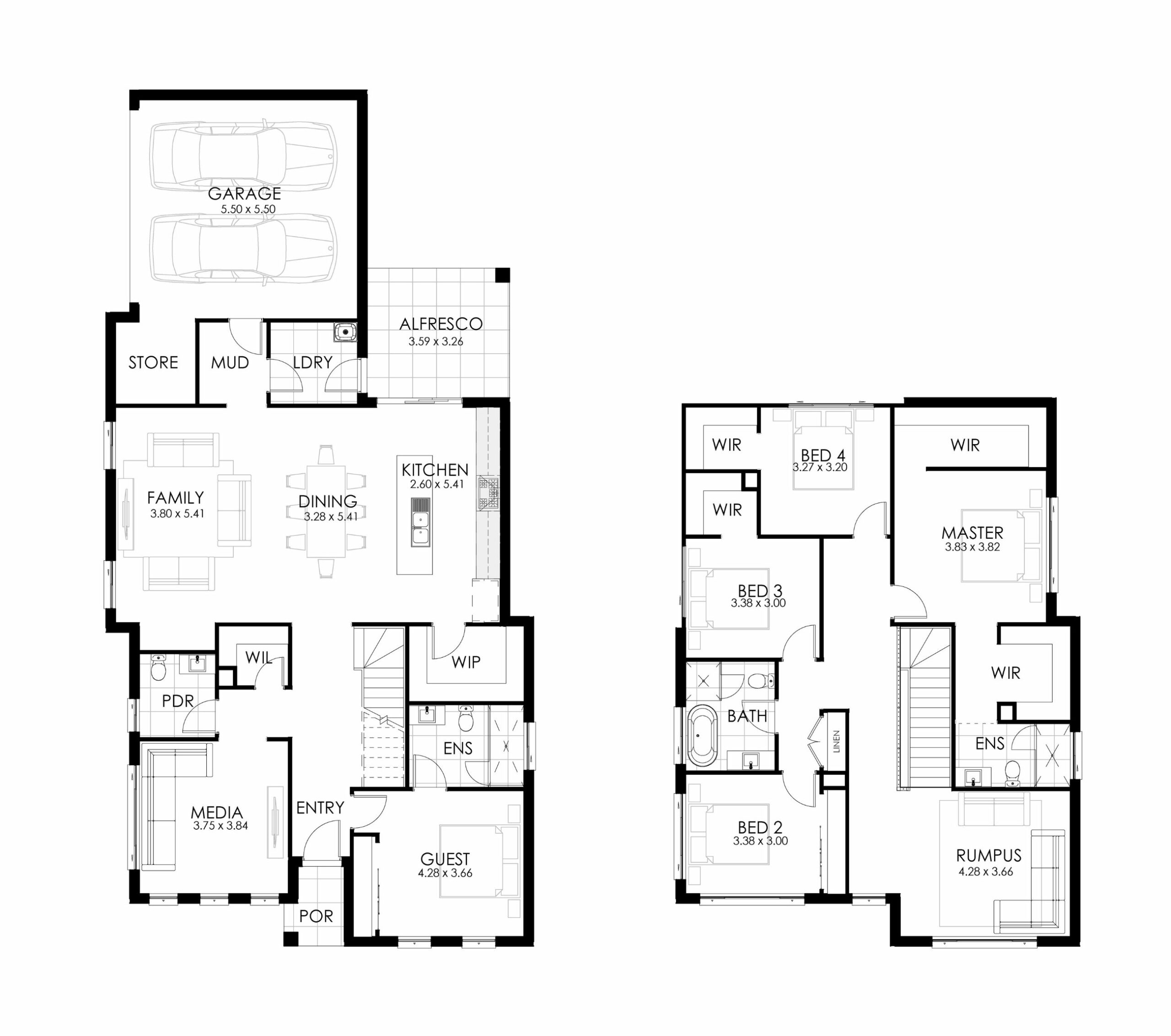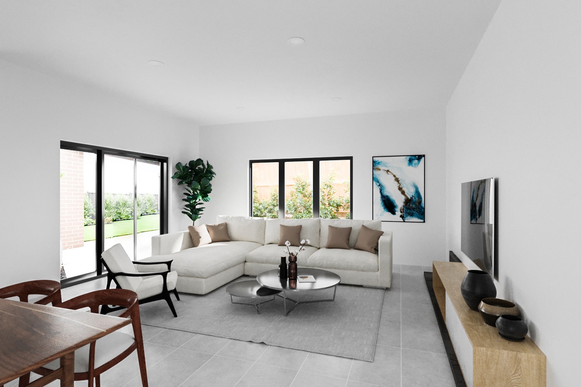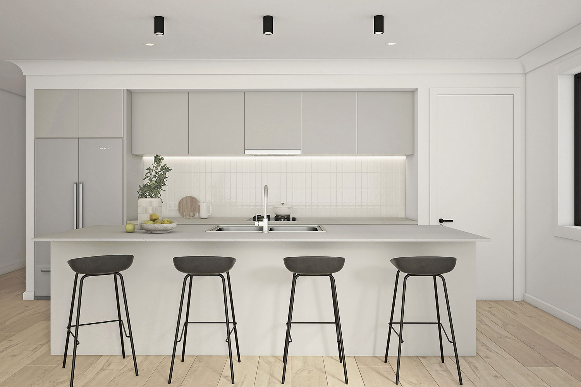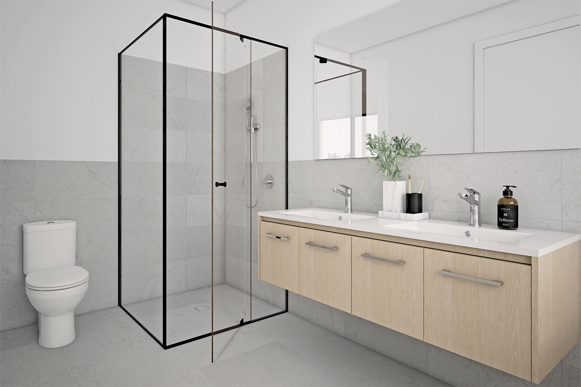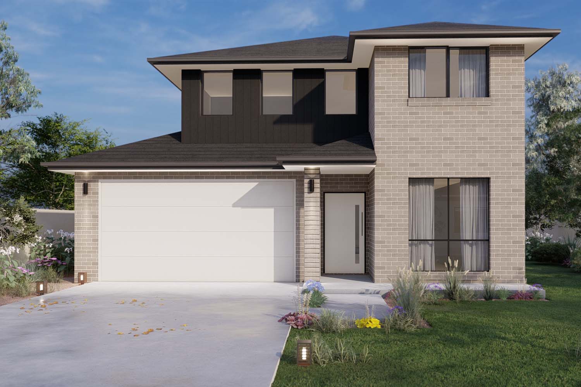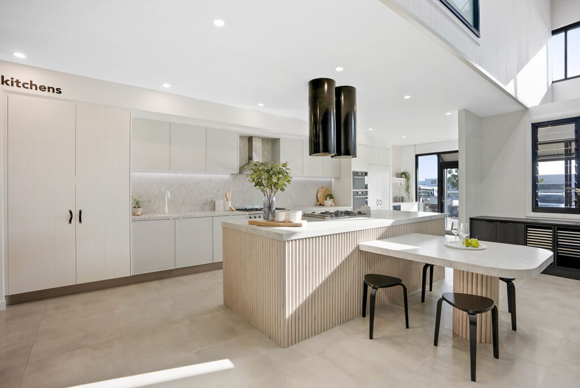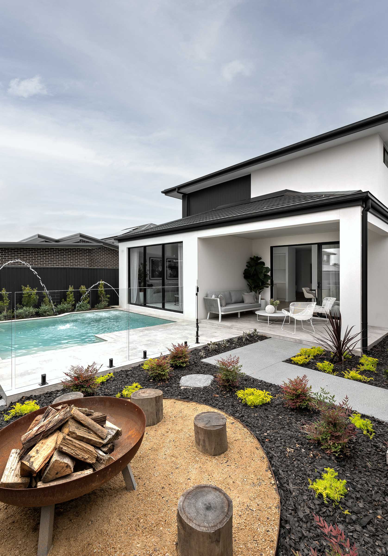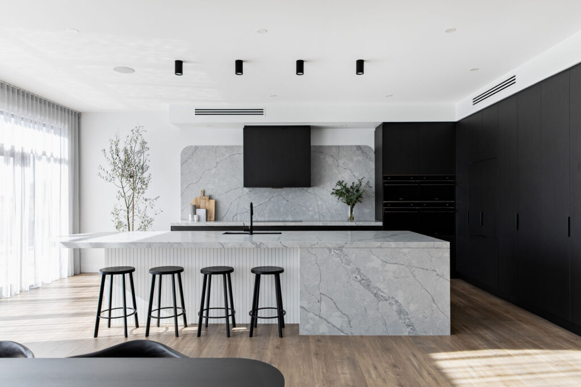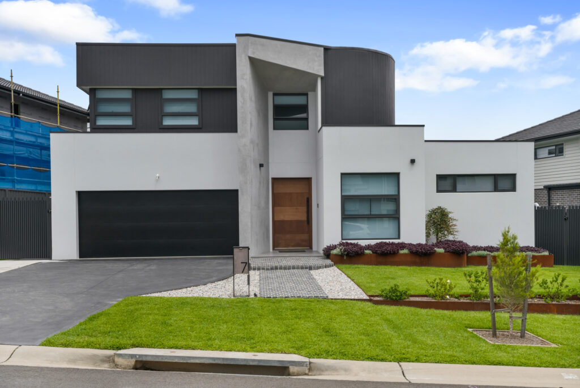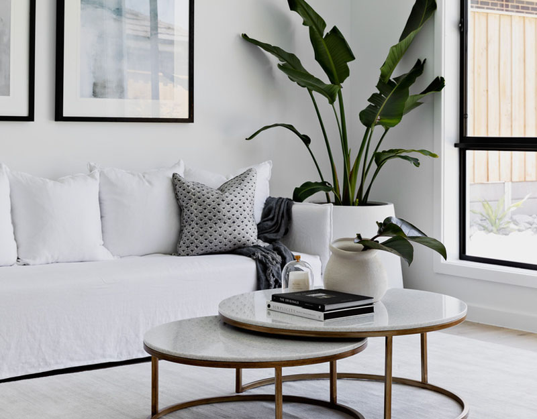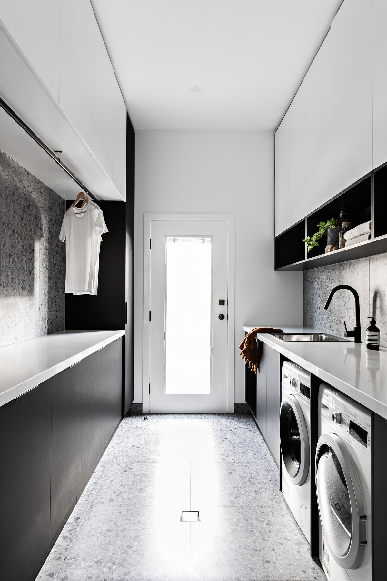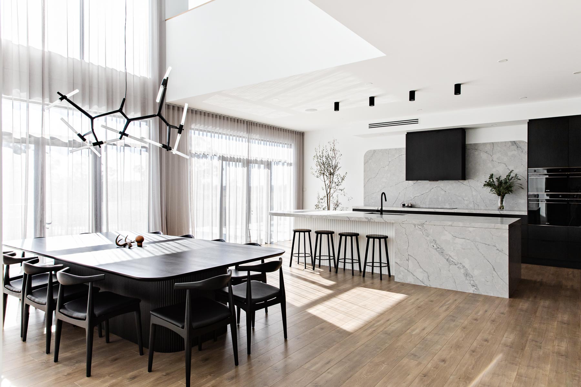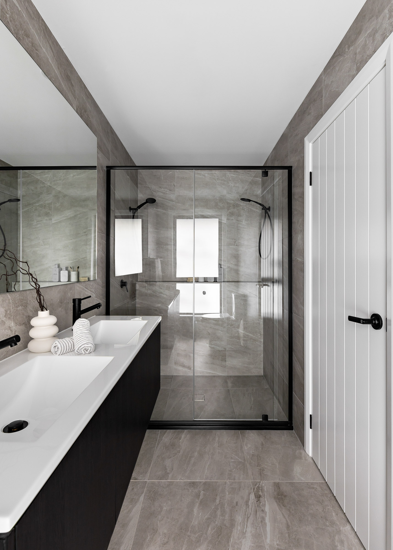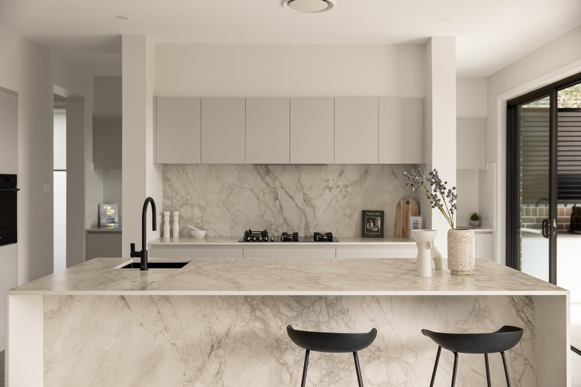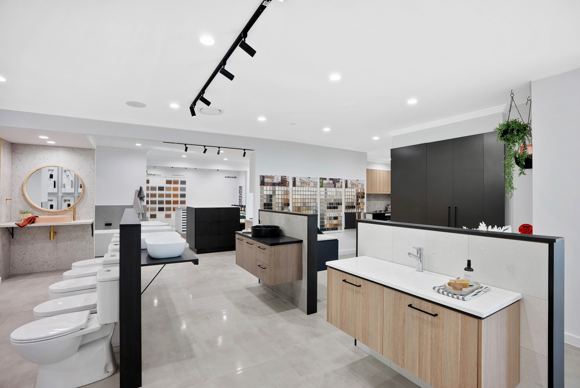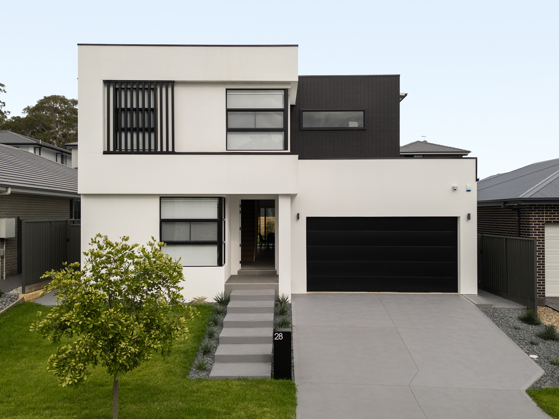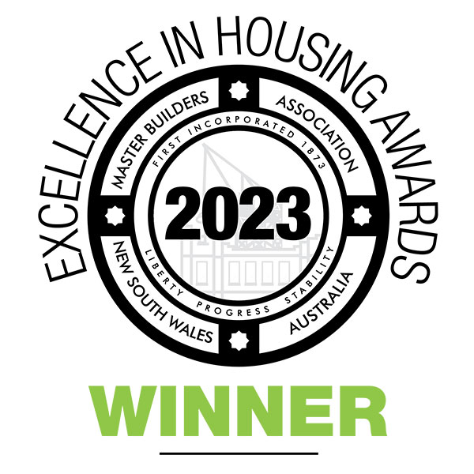Introducing the Miami – A Spacious Double-Storey Home Designed for Corner Blocks by King Homes NSW. This versatile home offers a thoughtful layout that maximises space and takes full advantage of corner block living. With generous rooms, multiple living areas, and practical features, the Miami is the perfect home for growing families.
Why you’ll love the Miami:
Spacious Bedrooms: The Miami features five bedrooms, with a guest bedroom conveniently located on the ground floor, complete with its own ensuite. Upstairs, the master suite boasts a luxurious ensuite and dual walk-in robes, providing a true retreat for parents. The additional upstairs bedrooms also include walk-in robes, ensuring ample storage for the whole family.
Multiple Living Areas: With a media room, family room, and upstairs rumpus room, the Miami offers plenty of versatile spaces for relaxation and entertainment. The open-plan family and dining areas flow seamlessly to the alfresco, creating a perfect indoor-outdoor connection for entertaining or enjoying family time outdoors.
Functional Kitchen: The well-appointed kitchen includes a large island bench, perfect for meal preparation and casual dining. The walk-in pantry provides ample storage, while the kitchen’s central location ensures easy access to the dining and living areas, making it the heart of the home.
Practical Features: The Miami includes a mud room at the entry from the double garage, offering a convenient space to store shoes, coats, and bags. A large laundry with external access and a dedicated store room add to the home’s practicality.
Guest-Friendly Layout: The ground-floor guest bedroom with ensuite offers privacy and comfort for visitors or multi-generational living, making the Miami an ideal choice for families who entertain or have extended family staying over.
Corner Block Design: This home is designed to take full advantage of corner blocks, with smart use of space and multiple access points that enhance the flow and functionality of the layout.
