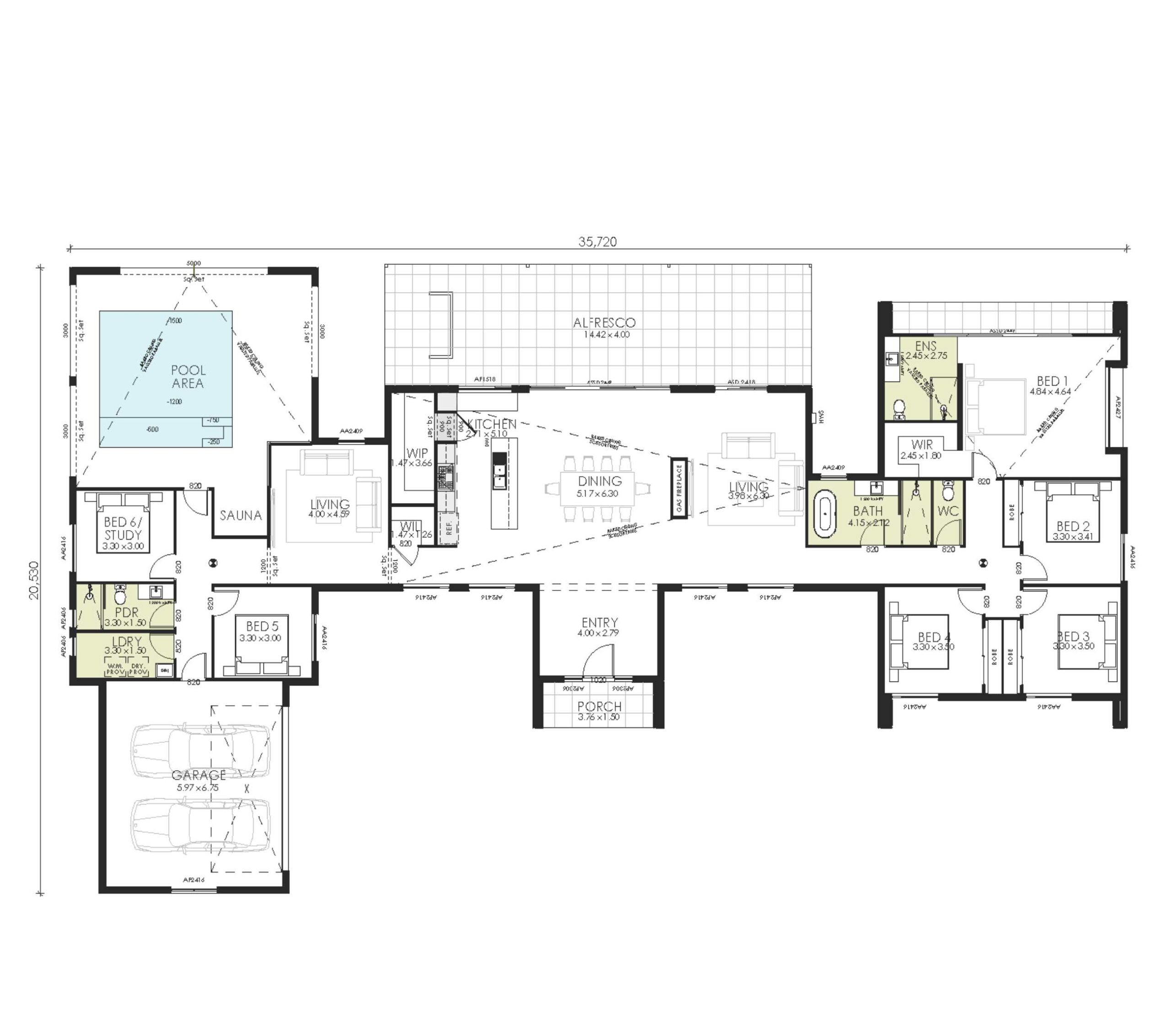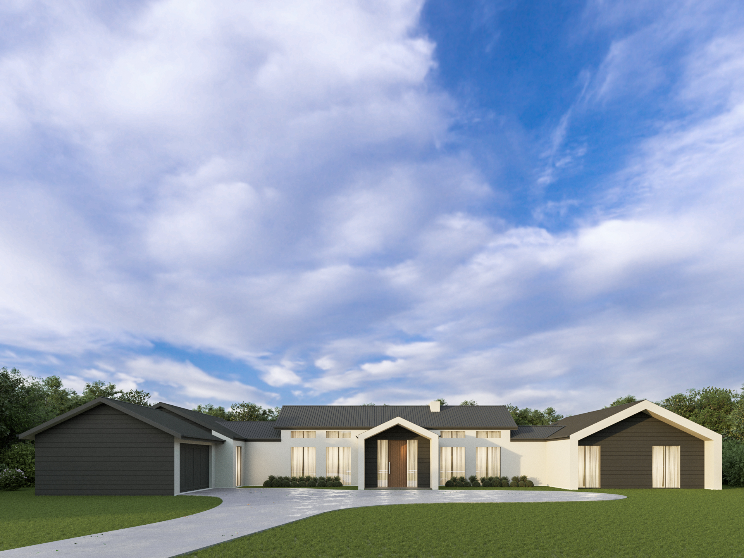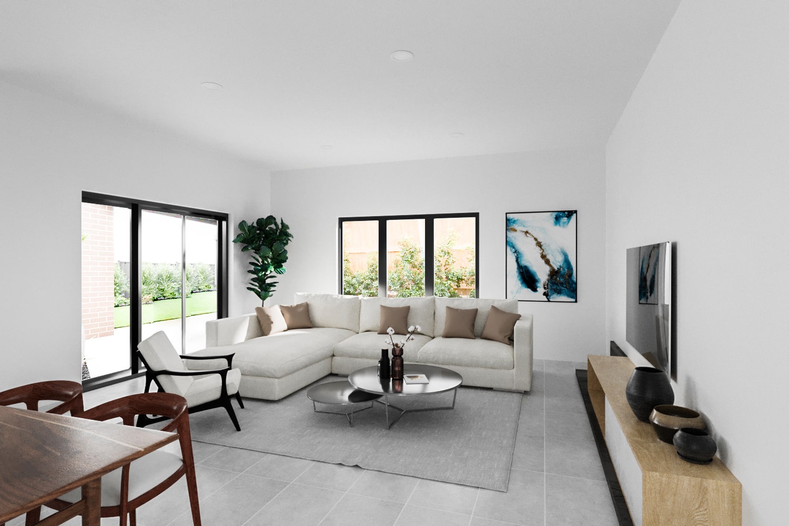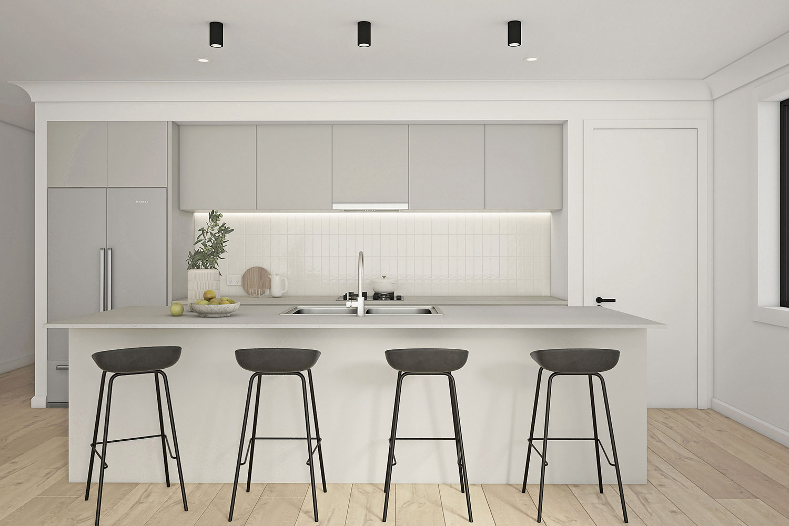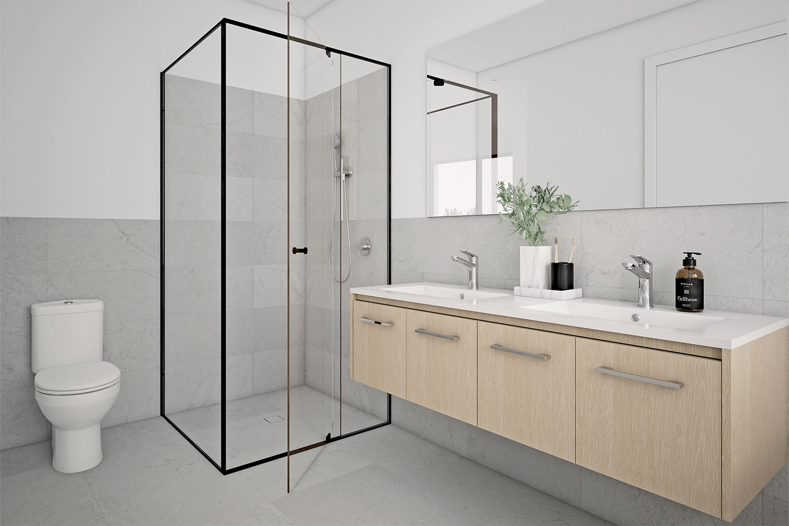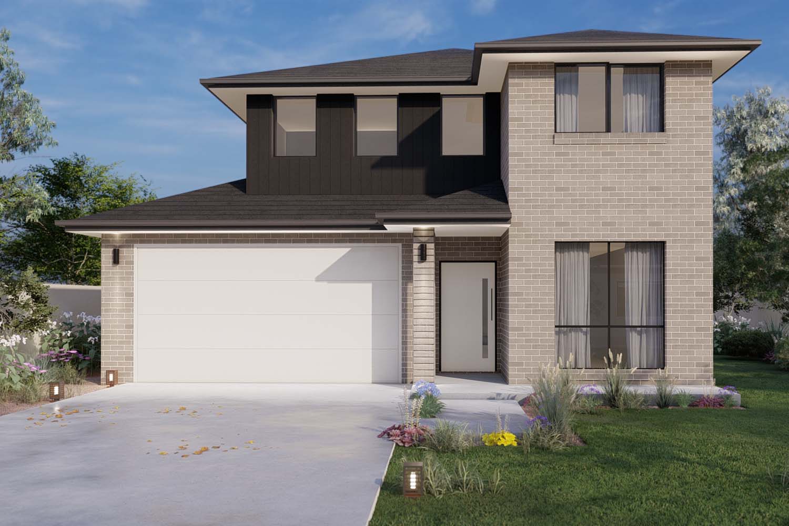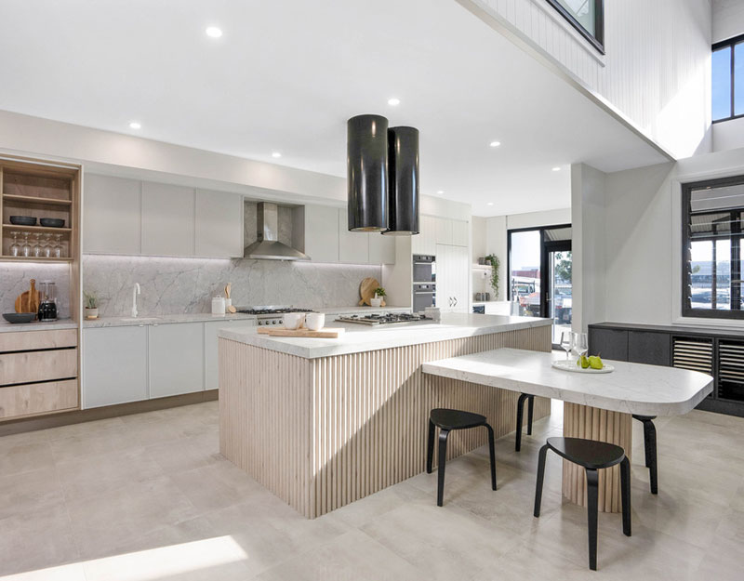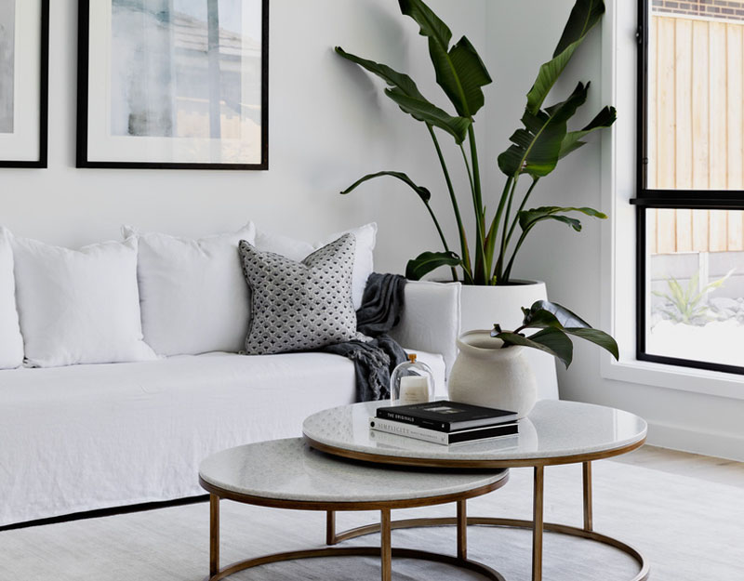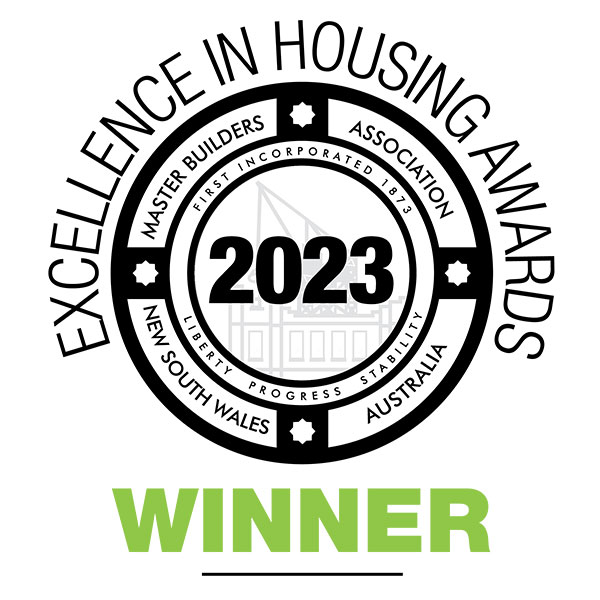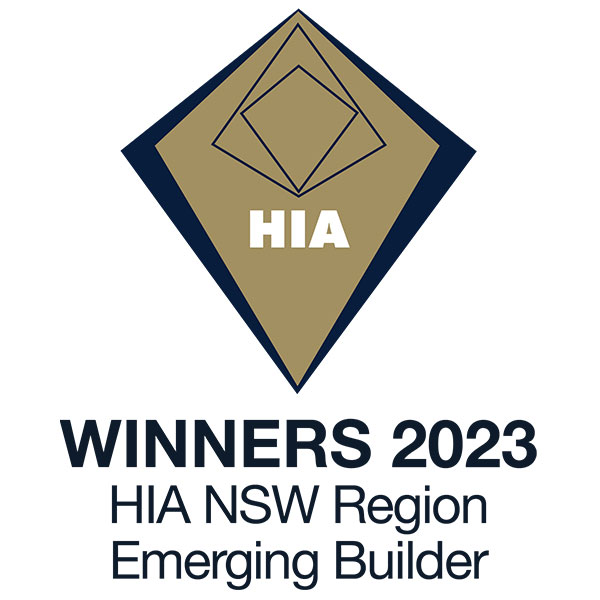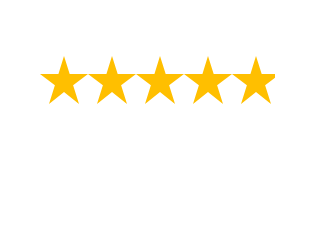Welcome to the Montana, a brand new acreage design crafted specifically for those seeking a spacious home on larger blocks with wide frontage. This versatile design can be tailored to suit your land’s unique characteristics and orientation whether that’s a large width block or an acreage site.
The Montana has been designed with our client feedback in mind and their most popular requests. It boasts spacious open-plan living areas and six generously-sized bedrooms, each equipped with walk in robes for your comfort and convenience. The kitchen is a true masterpiece, overlooking the elegant Alfresco and designed to provide the perfect entertainment hub for you and your guests.

