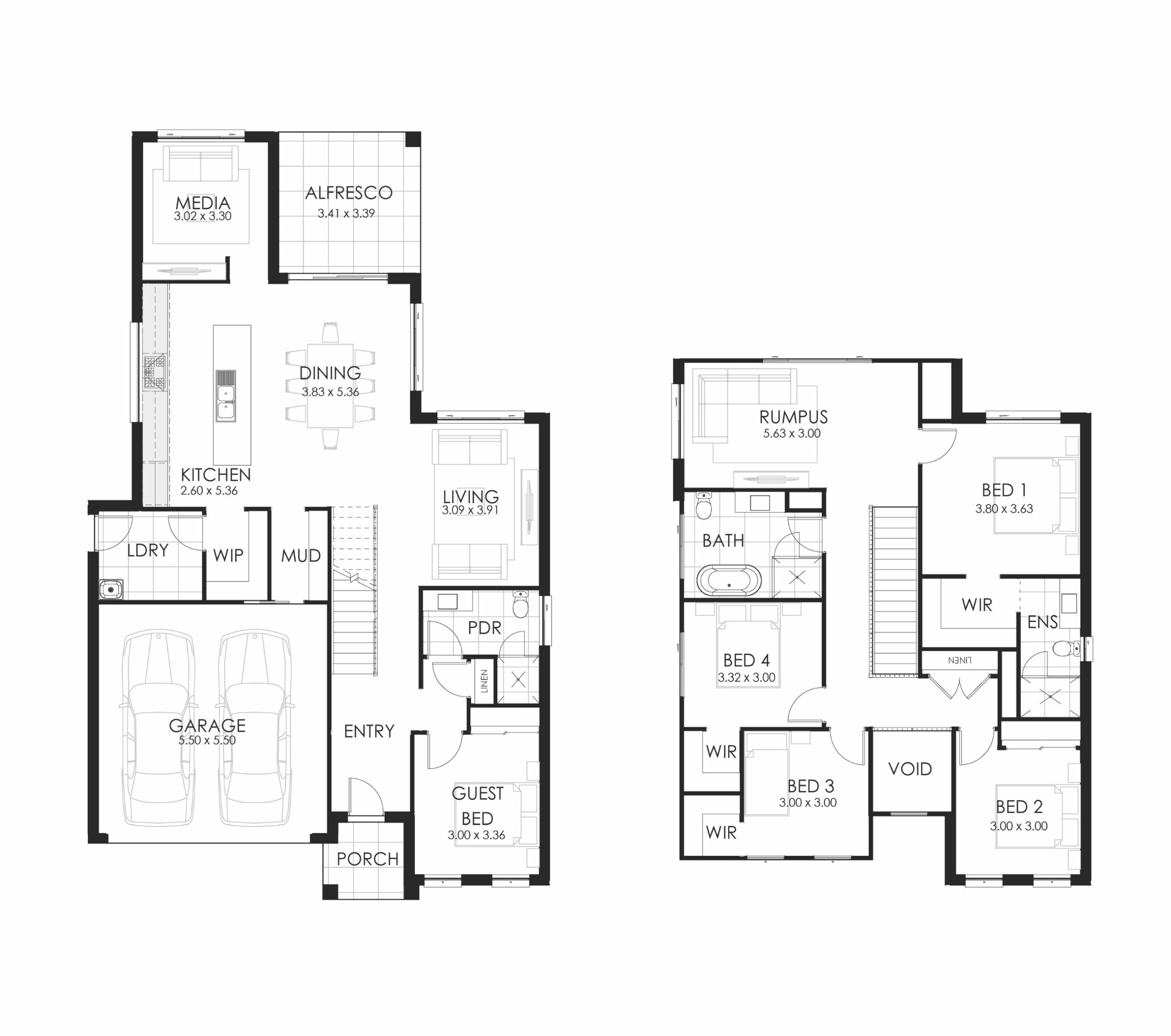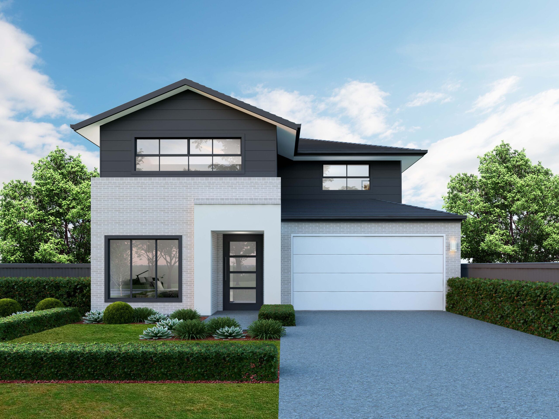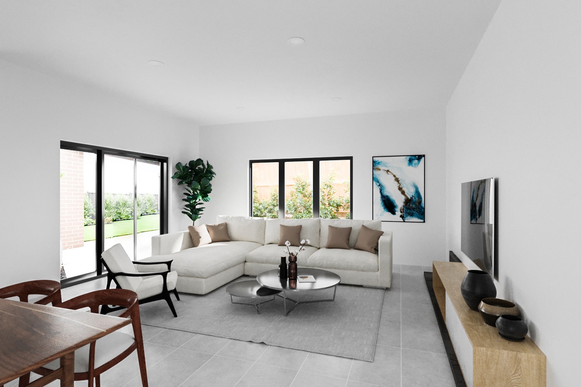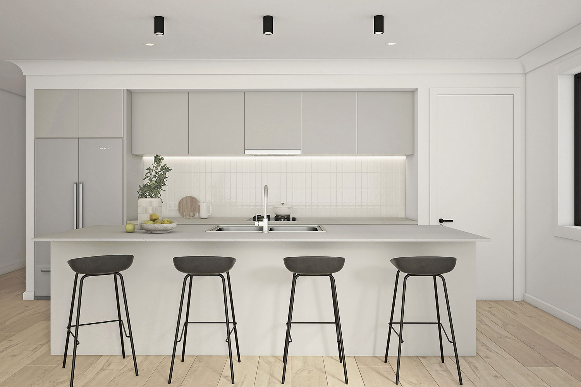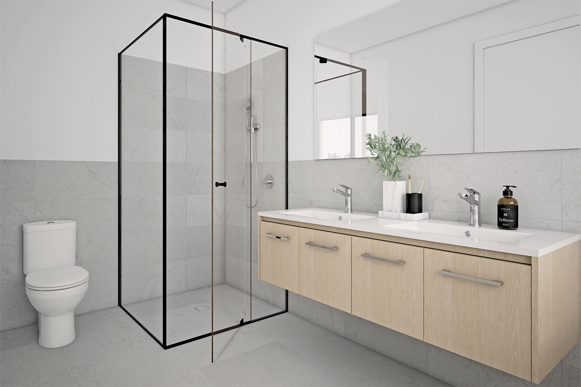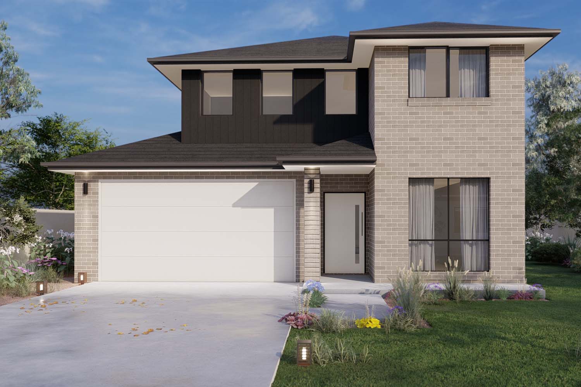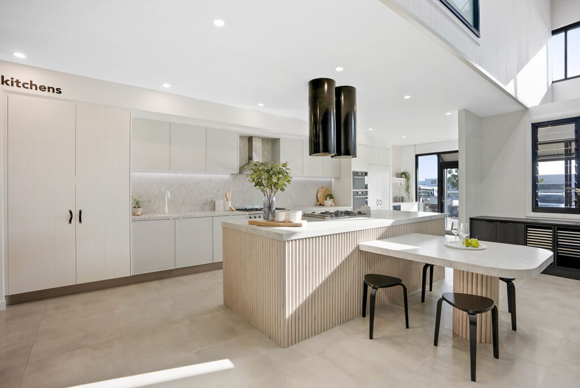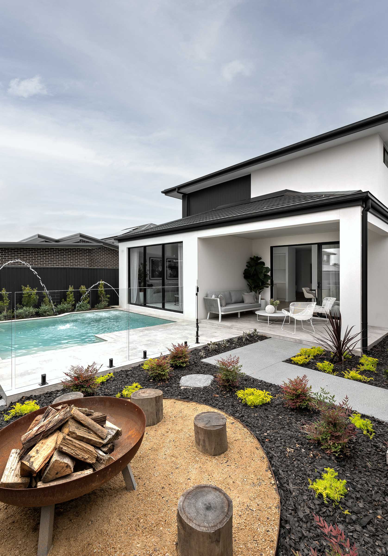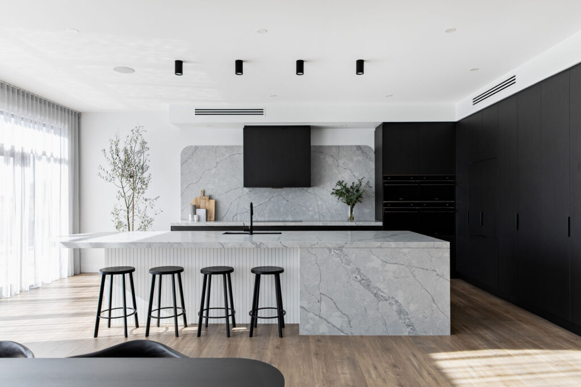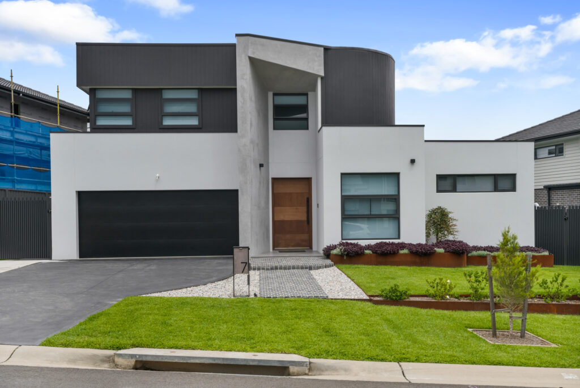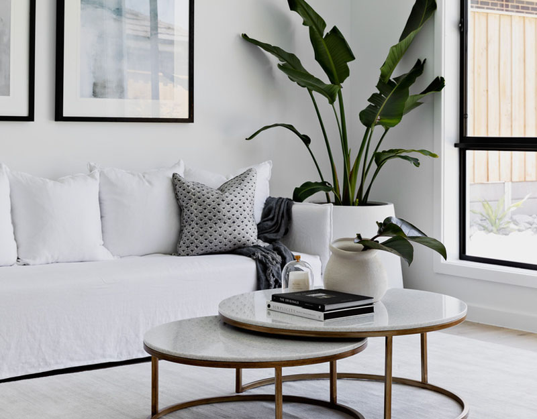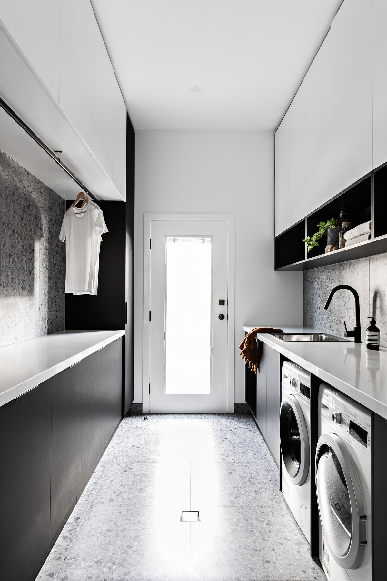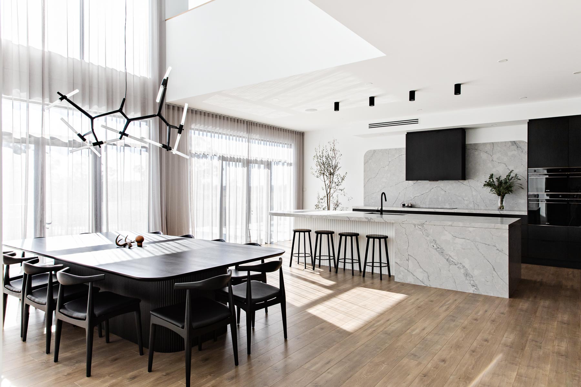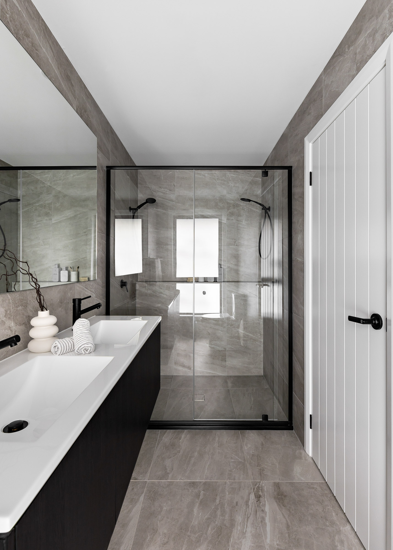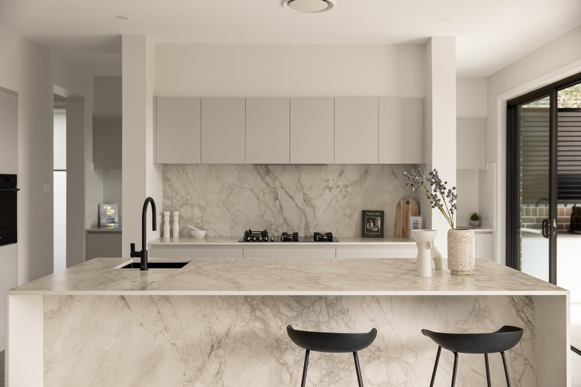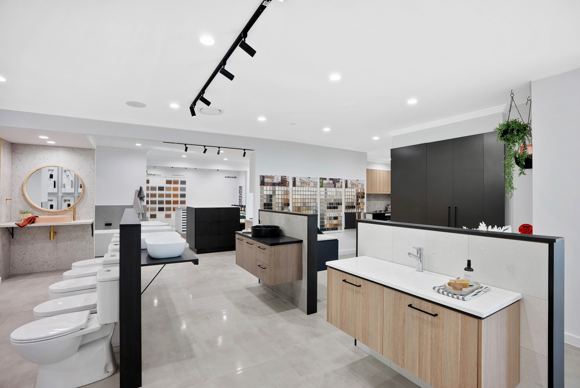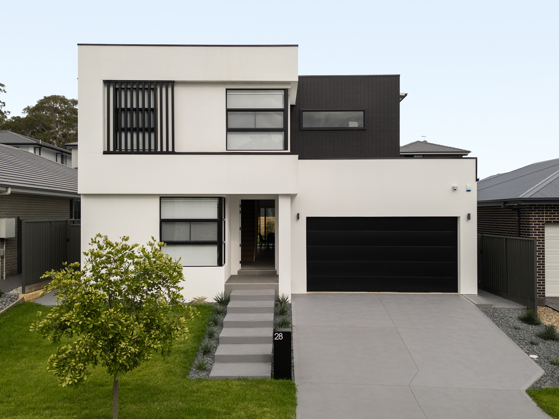The Oasis is our contemporary double-storey home design spanning 29 squares. Our team designed this home for modern families, offering a blend of style, functionality, and ample space, making it an ideal choice for those looking to build their dream home in Sydney and surrounding areas.
Why You’ll Love the Oasis:
Spacious and Contemporary Design: The Oasis features five bedrooms, including a convenient guest bedroom on the ground floor. Upon entry, the void allows natural light to fill the home, creating an inviting and airy atmosphere.
Versatile Living Areas: This home offers multiple living spaces, including a large open-plan dining and living area, a separate media room, and an upstairs rumpus room. These areas provide plenty of room for relaxation, entertainment, and family activities.
Modern Kitchen: The kitchen is equipped with a spacious walk-in pantry, making meal preparation and storage a breeze. Its central location ensures easy access to the dining and living areas, ideal for both everyday living and entertaining guests.
Functional Design: The layout of the Oasis maximises space and practicality. The mudroom leading from the garage provides additional storage, while the well-placed laundry room and walk-in pantry enhance functionality. The inclusion of a void at the entry adds a touch of sophistication and allows for more natural light.
