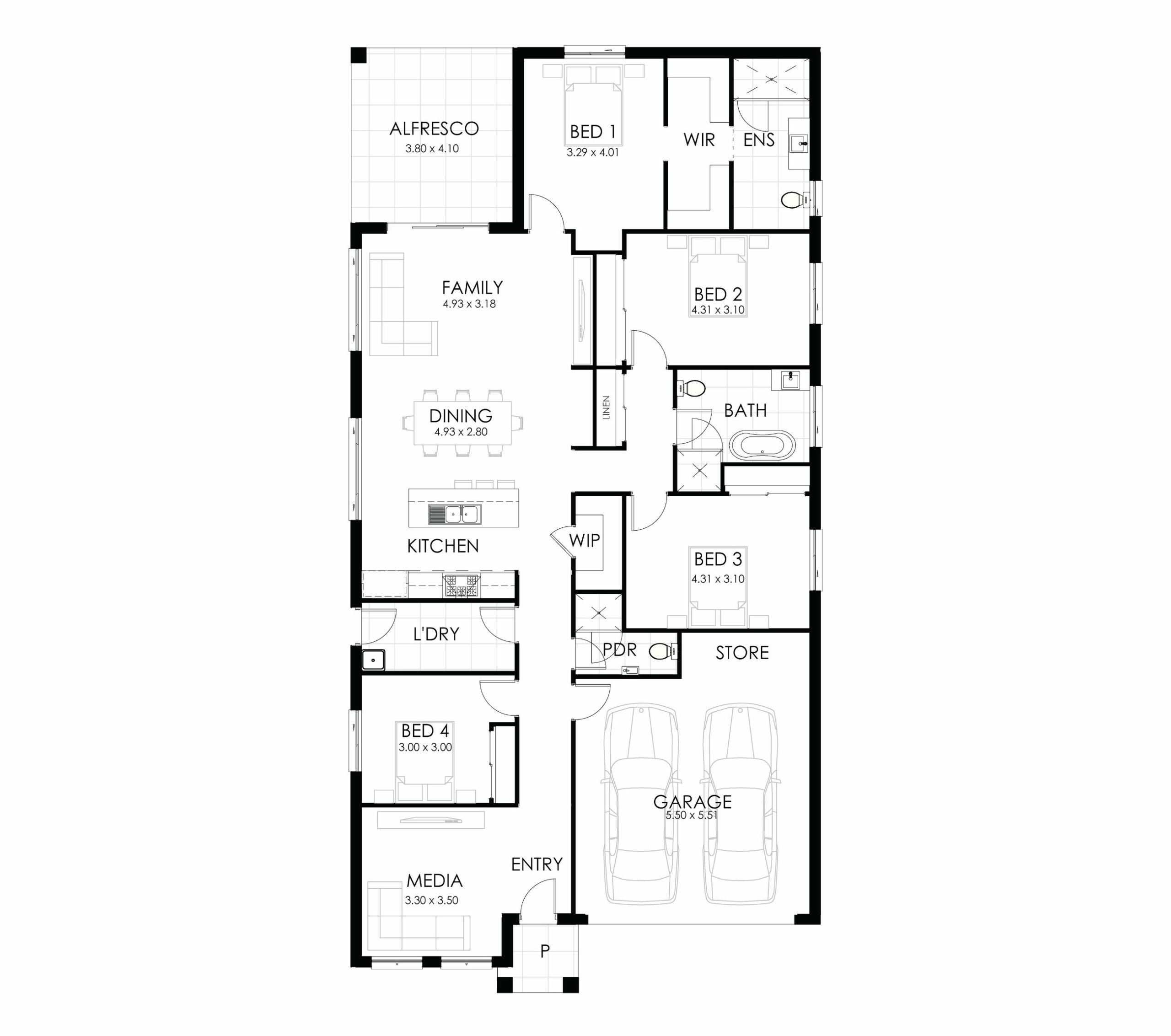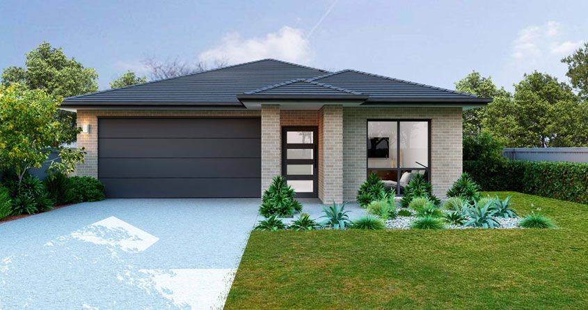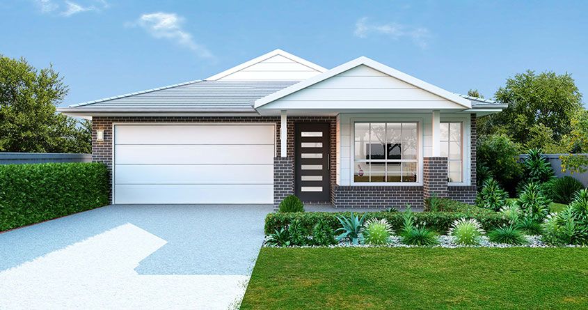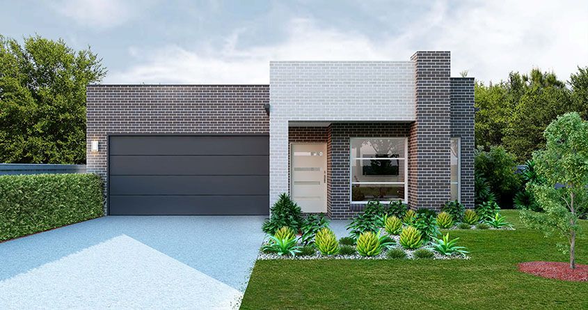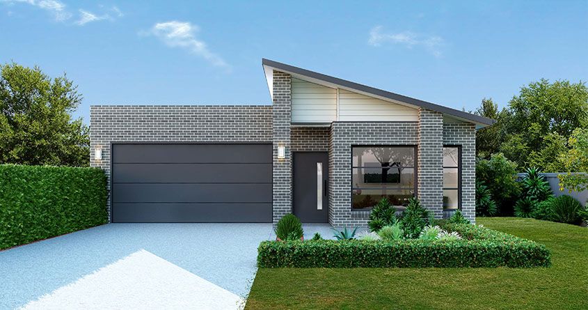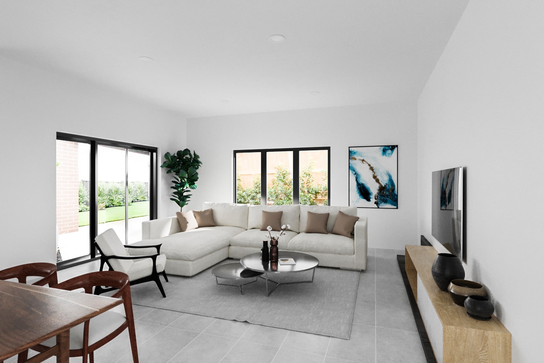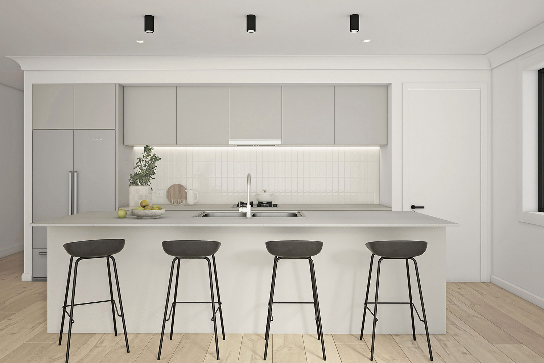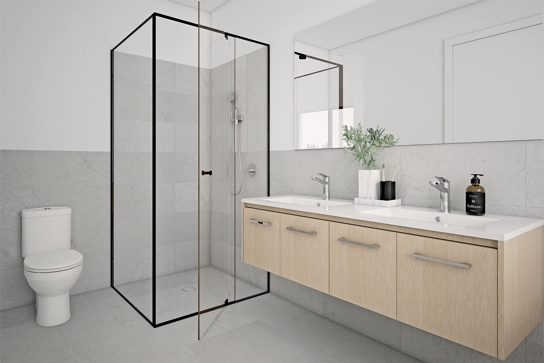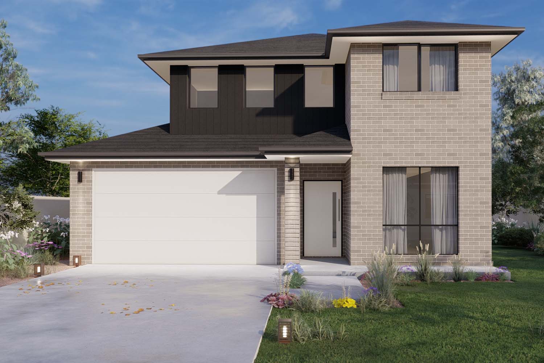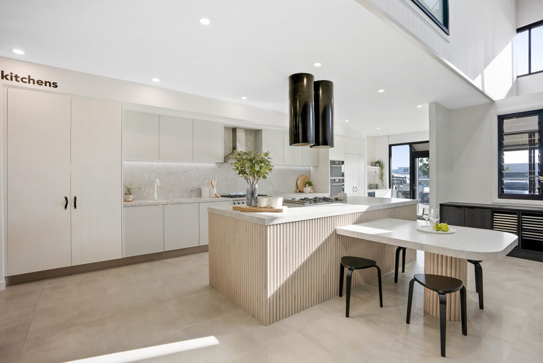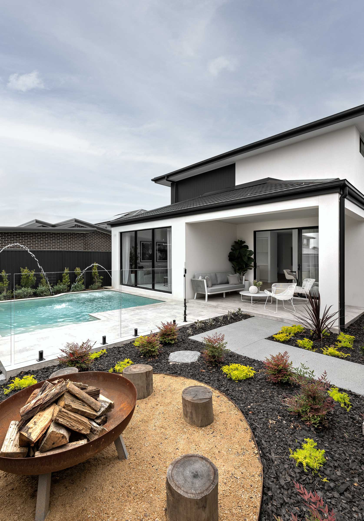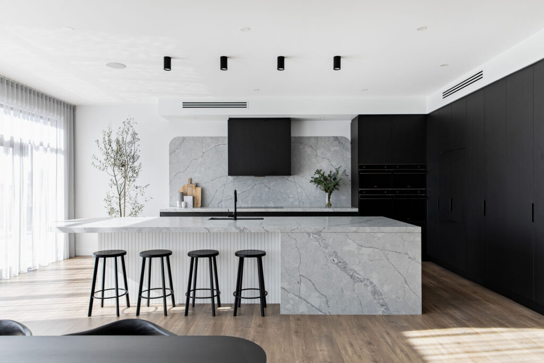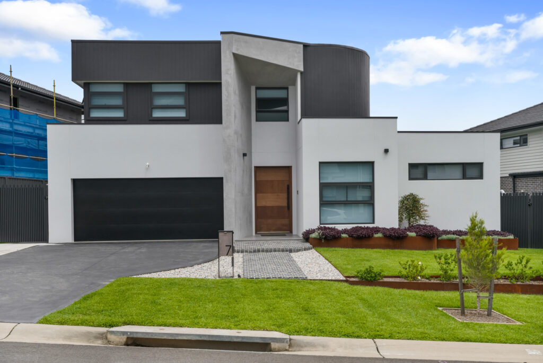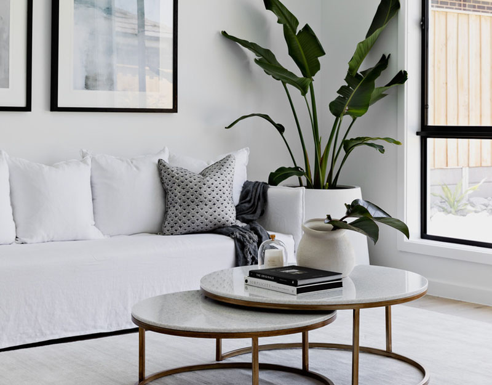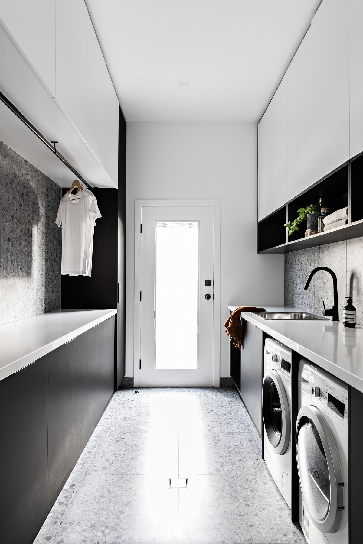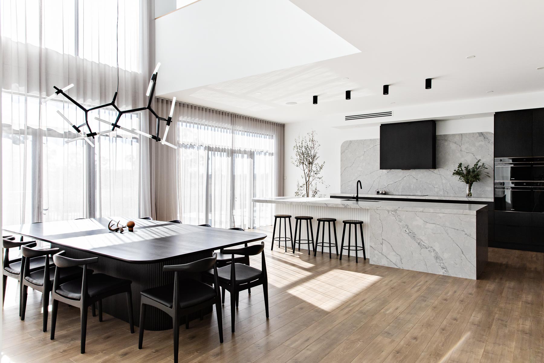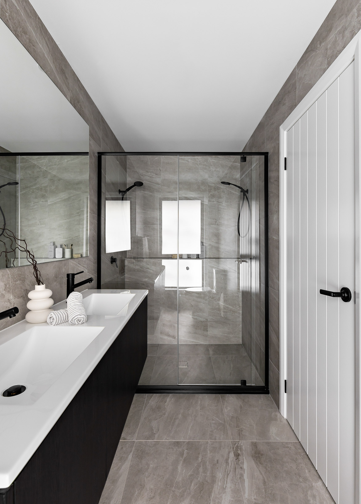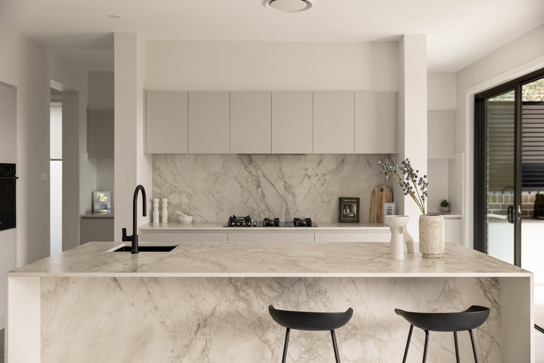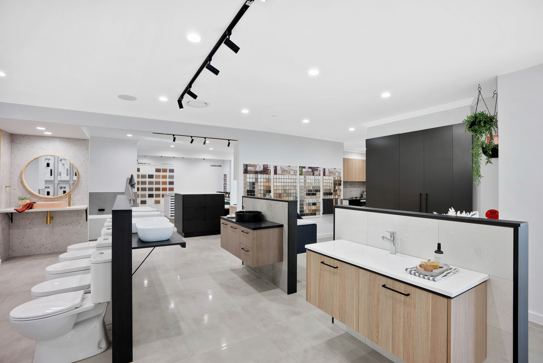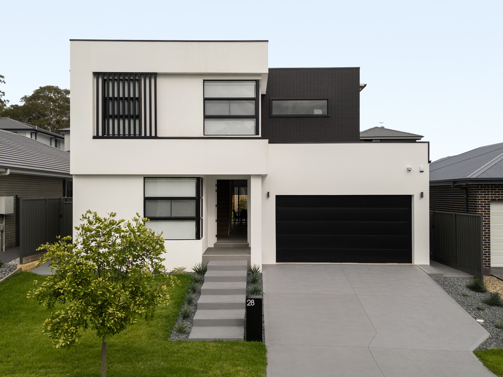Dolton – A Spacious and Functional Single-Storey Home by King Homes NSW. Designed for families who value comfort and practicality, the Dolton offers a well-thought-out layout with multiple living spaces and ample storage, making it an ideal choice for modern family living.
Why you’ll love the Dolton:
Spacious Bedrooms: The Dolton includes four well-sized bedrooms, each thoughtfully designed with storage in mind. The main suite, located at the rear of the home, offers a walk-in robe and a private ensuite, creating a tranquil retreat for parents. The additional bedrooms feature built-in robes, providing ample space for the whole family.
Multiple Living Areas: This design features a large family area and an open-plan dining space, perfect for family gatherings and entertaining. The media room at the front of the home offers a separate area for movie nights or quiet relaxation.
Functional Kitchen: The central kitchen is equipped with a walk-in pantry, generous bench space, and modern appliances, making meal preparation both enjoyable and efficient. The open design allows easy interaction with the family and direct access to the dining area.
Outdoor Living: The alfresco area flows seamlessly from the family room, extending the living space outdoors. It’s an ideal spot for barbecues, outdoor dining, or relaxing in the fresh air.
Practical Features: The Dolton includes a double garage with an additional storage area, a convenient laundry with external access, and a powder room, ensuring that all aspects of family living are covered.
