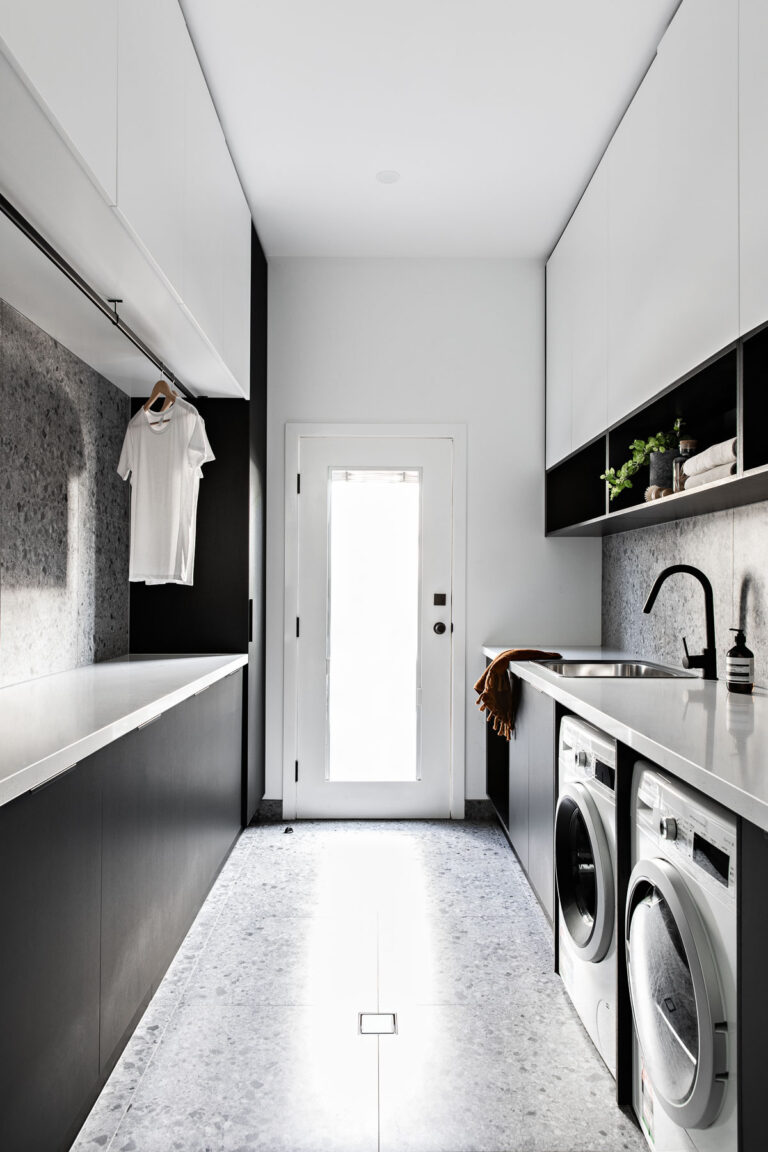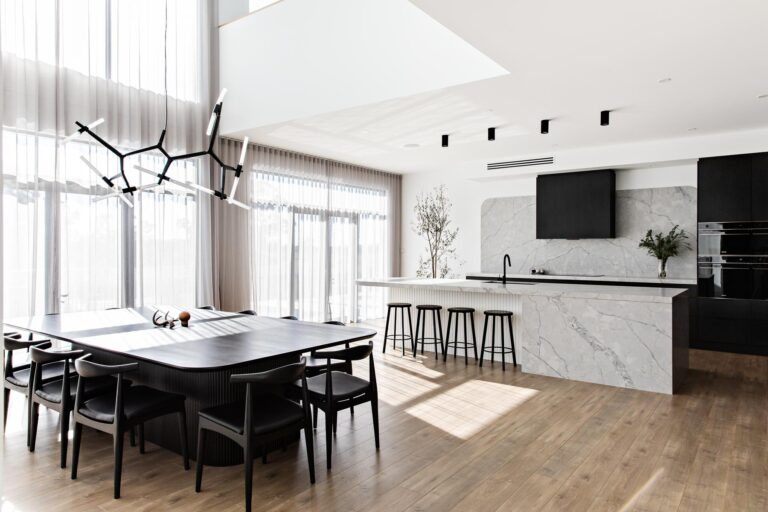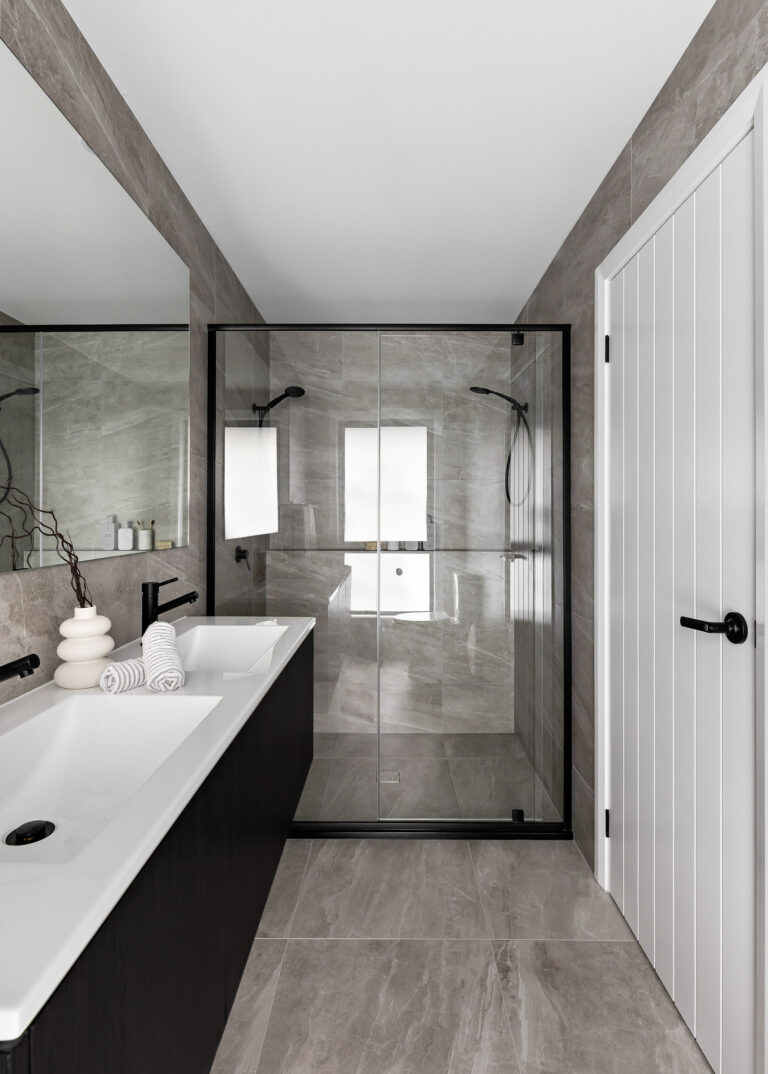This custom home build is the suburban family home – redefined by King Homes NSW.
This home was built on a large 1,035 sqm parcel of land within a new estate in the Camden area. This estate has become populated with young families who are looking for a quieter pace of life while still being centrally located to main amenities.
Our brief was to build a modern and distinctive home while still being true to the Camden locality and suburb. The home needed to fit a growing family, be low maintenance and be able to evolve as the family grows. There was also a requirement to have a built-in Guest wing for the future to care for elderly relatives.
The custom King Homes NSW design offers an expansive floorplan sprawling over 536sqm with five bedrooms, five bathrooms, multiple living areas/zones, a Guest wing, and open-plan entertaining areas. The sweeping bush views have been captured by large windows across the back of the home.

We addressed challenges with our design ideas.
The block of land is uniquely shaped with over 30m of street frontage providing the King Homes team a challenge to design a home with distinctive appeal and also to ensure the floorplan flows & maximises the land. The priority for the design was to design a striking facade while still being true to the suburban area the home is located within.
The location also has no neighbours situated behind the property and offers sweeping bush views which the client wanted to maximise and ensure was not lost in the design of the home. However, a challenge with the views is that there are power lines running to the left of the property which the client wanted to be out of sight. The floorplan was designed to be tilted to the right to allow all the back windows to face away from the power lines and into the bush views which create a true sense of serenity.
And we also needed to think about how much heat would escape using huge windows at the back of the home to find an energy efficient solution. As well as deliver a pool which was built by our own wholly managed subsidiary King Pools.
We designed the home to use low maintenance materials like laminate as the main floor choice, engineered stone throughout, porcelain tiles and dark colour features for tapware & door handles. We were also able to incorporate 3 metre ceilings which provides a sense of grandeur and height as you move throughout the home especially in the void area where the large windows extend up to 6 metres.
The kitchen continues the modern monochrome theme which has been designed with plentiful of storage featuring a cellar, bi-fold breakfast area, integrated appliances and walk in pantry. The 5-metre curved kitchen island provides plenty of space to entertain or simply enjoy a meal with the family whilst also being easy to maintain and clean given it’s engineered stone.

In October 2020, we were so excited to find out that HIA has recognised this project designed and built by King Homes NSW in two prestigious award categories being a Finalist in the Custom Home Build category and a Finalist in the Large Kitchen category.



