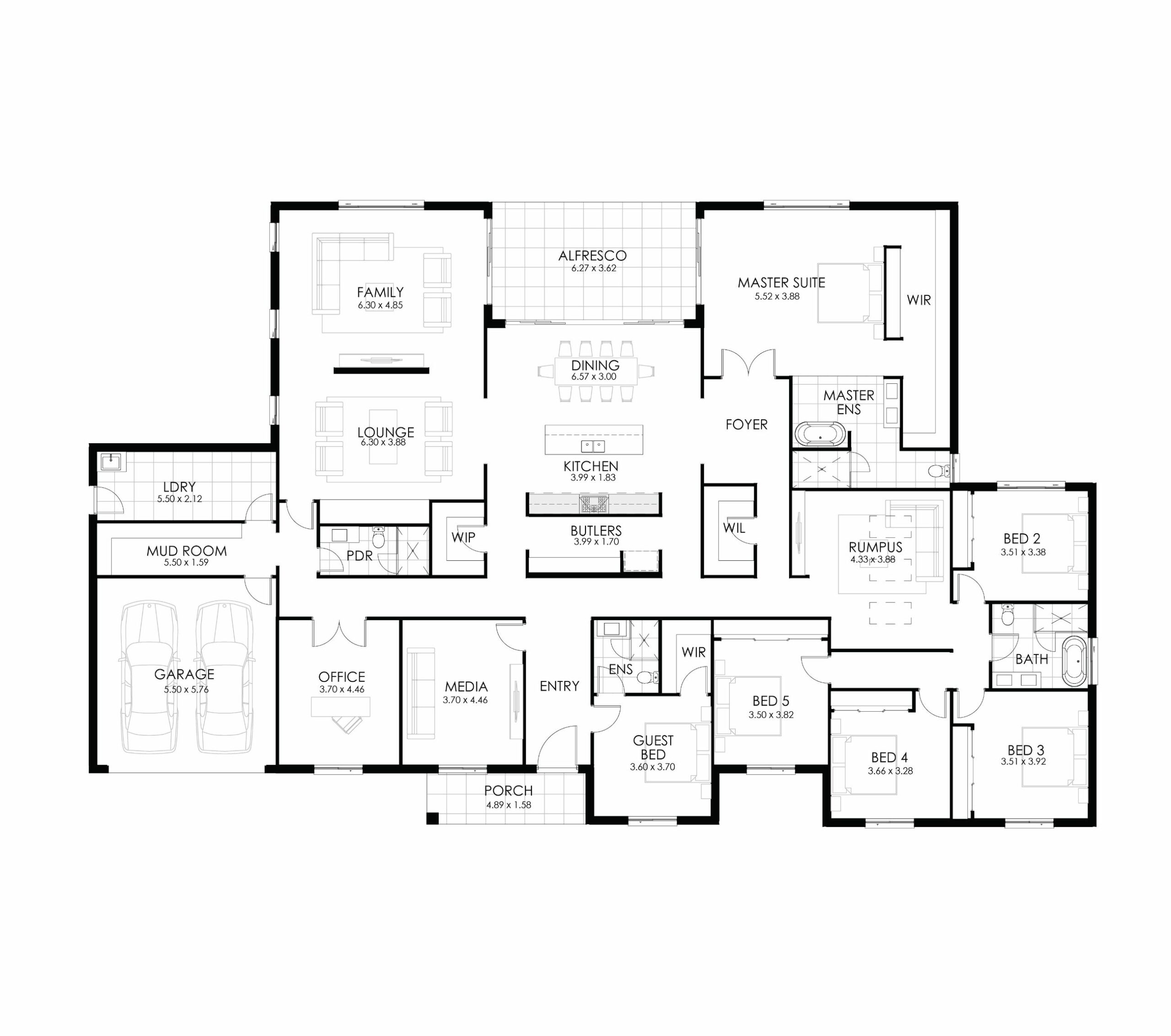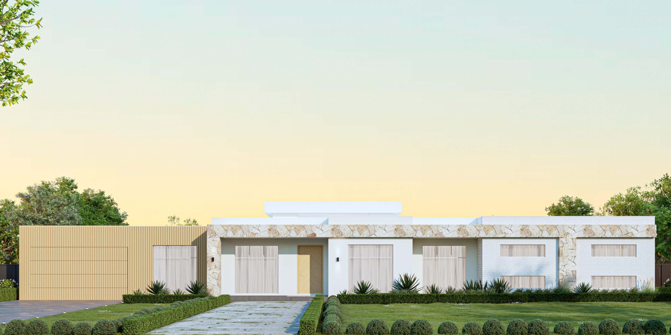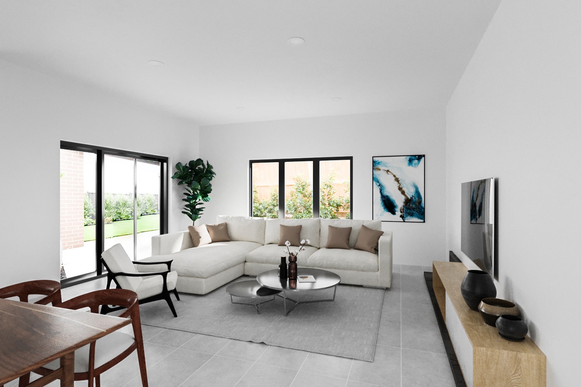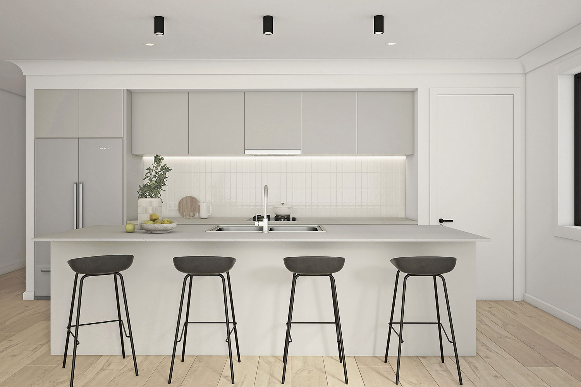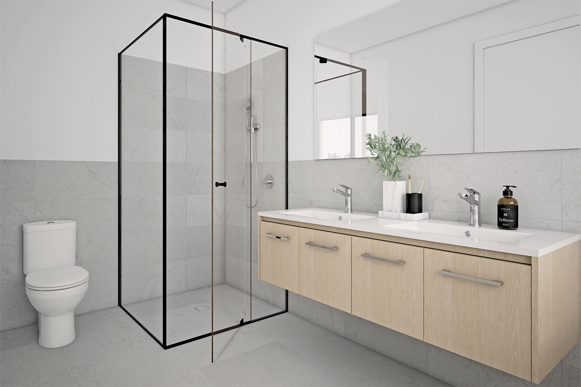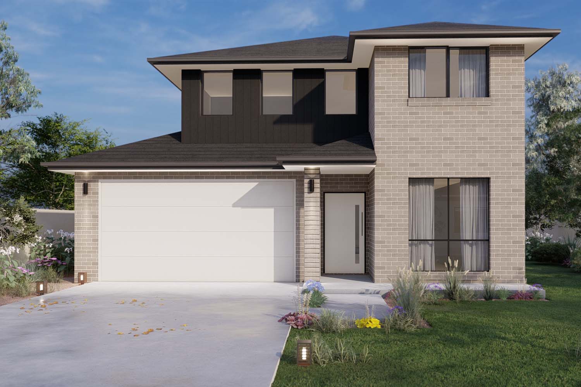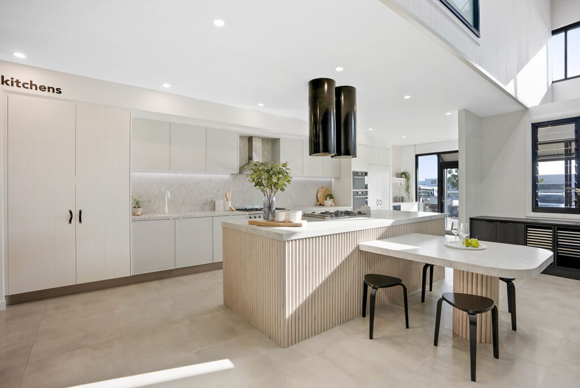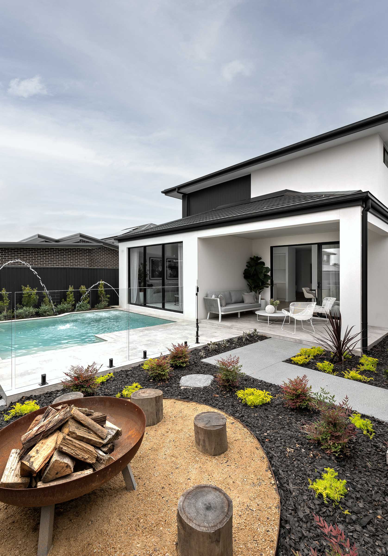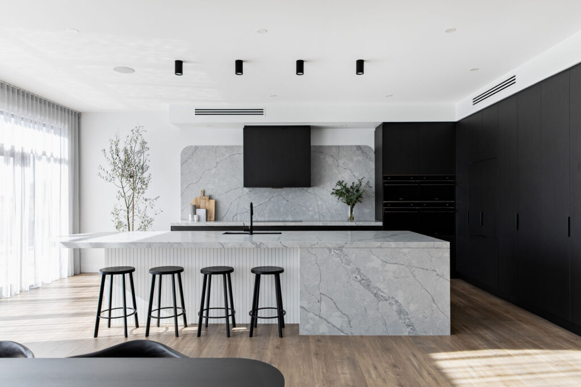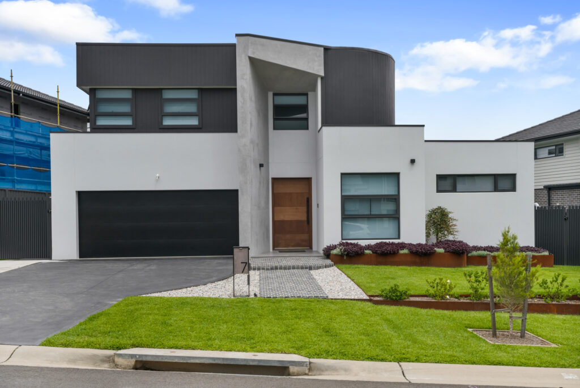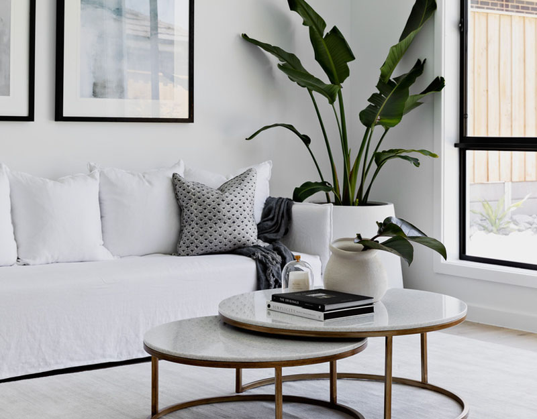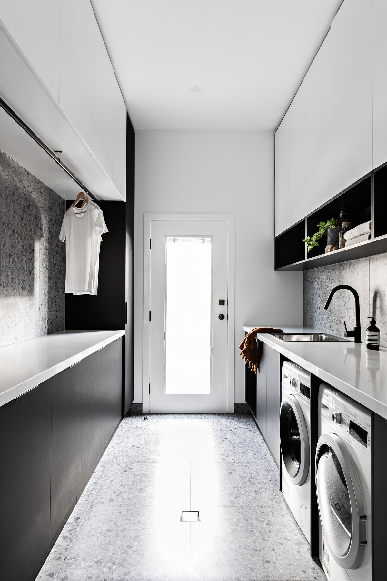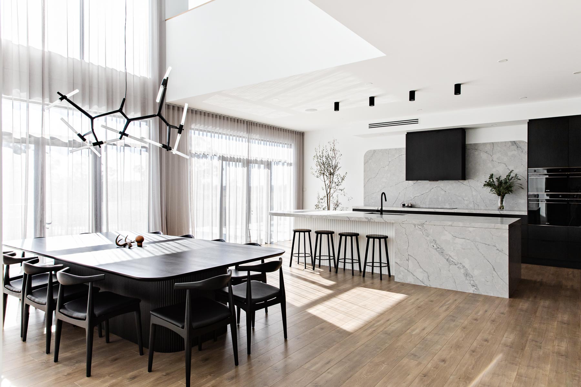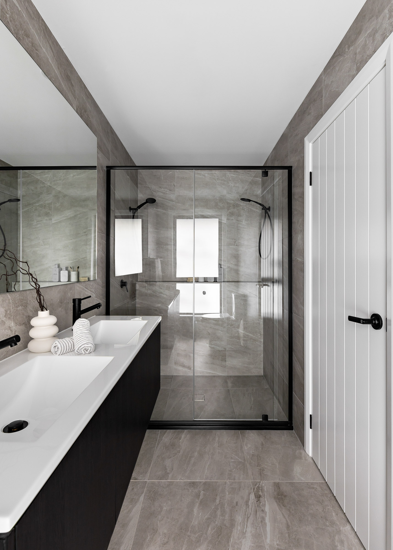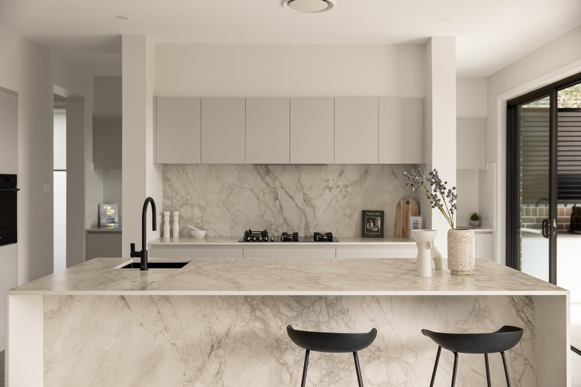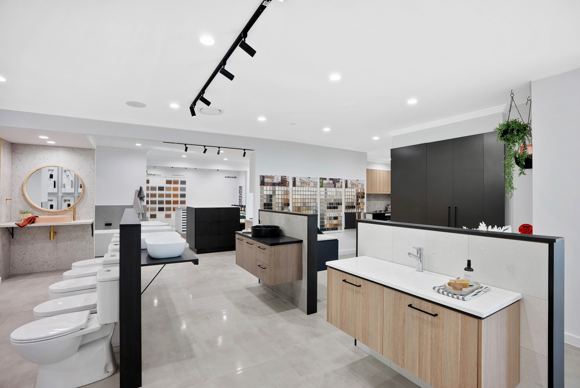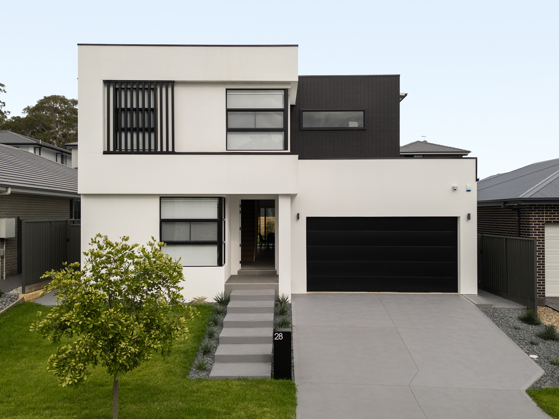Welcome to the Acacia, part of our acreage collection by King Homes NSW. This thoughtfully crafted single-story acreage home design has been designed in-house taking into consideration our top client requests, making it an ideal choice for families looking for an acreage home builder in Sydney and surrounding areas.
Why you’ll love the Acacia:
Spacious Bedrooms: This design boasts five generous bedrooms, ensuring ample space for the entire family. The master suite features a luxurious ensuite and a walk-in robe, offering a private retreat for parents. Bedrooms 2, 3, 4, and 5 are well-sized and include built-in robes for convenient storage, while the guest bedroom provides additional comfort and privacy with its own ensuite.
Versatile Living Areas: With multiple living spaces, including a large family room, a lounge, a media room, a rumpus room, and an office, there is plenty of room for both relaxation and productivity. The family area is seamlessly connected to the dining space and the gourmet kitchen, making it perfect for family gatherings and entertaining. The addition of a bar area enhances the entertainment options.
Extra garage space: We know how important storage is, and that’s why we’ve made the garage larger to fit bigger cars or a tool set-up, complete with an adjoining mudroom.
Outdoor Living: The spacious alfresco area extends the living space outdoors, perfect for hosting family gatherings or enjoying a quiet evening under the stars.
Functional Design: Practicality meets elegance with a well-planned layout that includes a butler’s pantry, a laundry room, a mudroom, and multiple linen closets. The inclusion of a butler’s pantry and a walk-in pantry in the kitchen provides ample storage and preparation space, ideal for those who love to cook.
