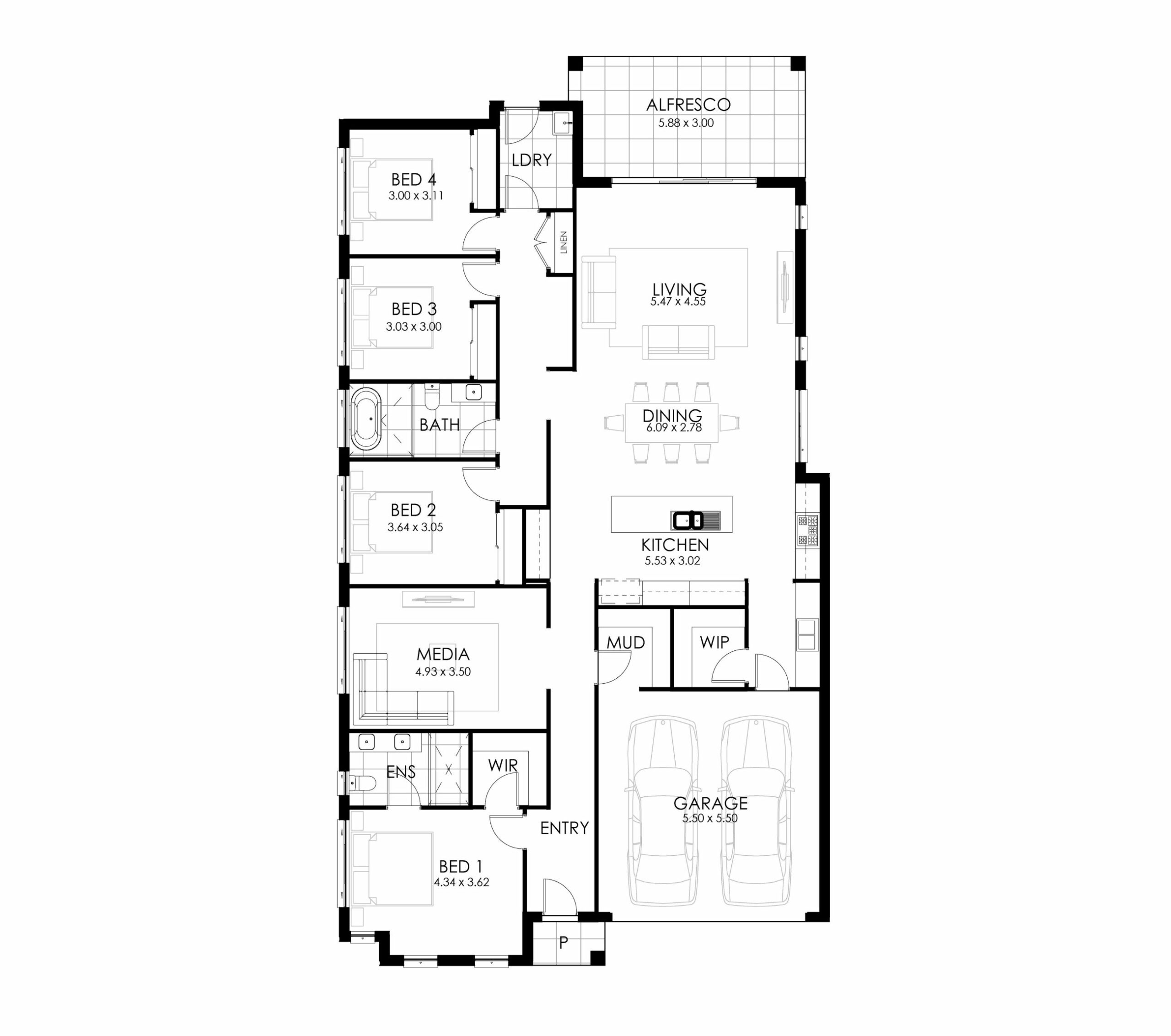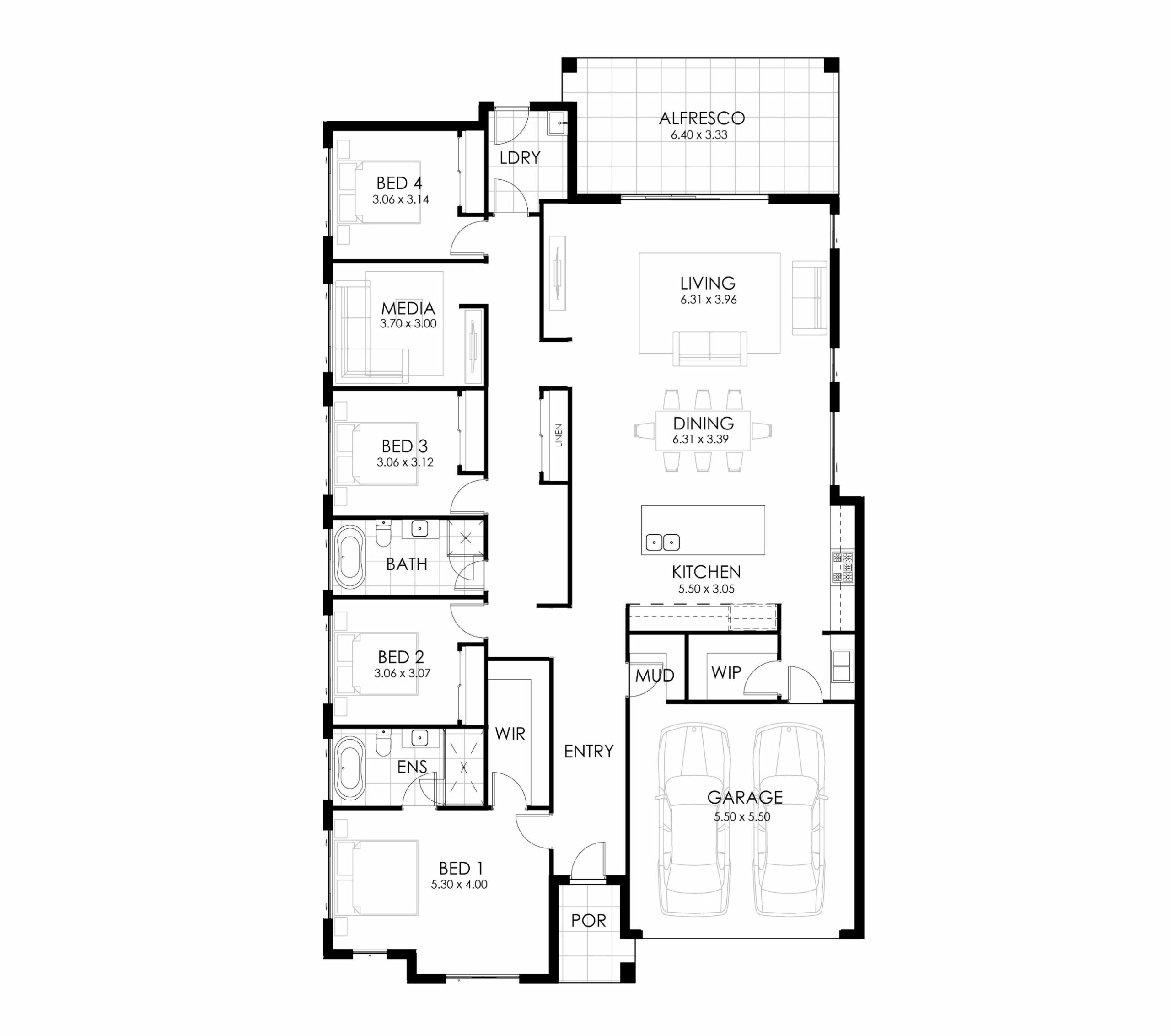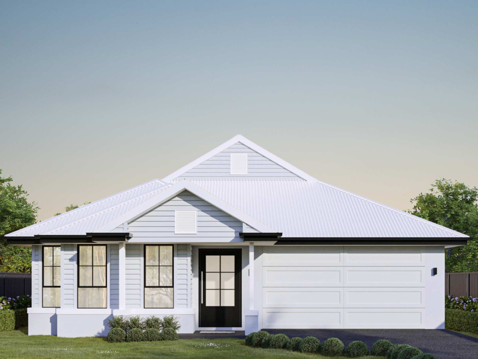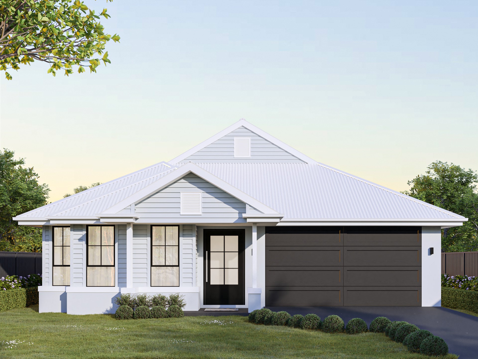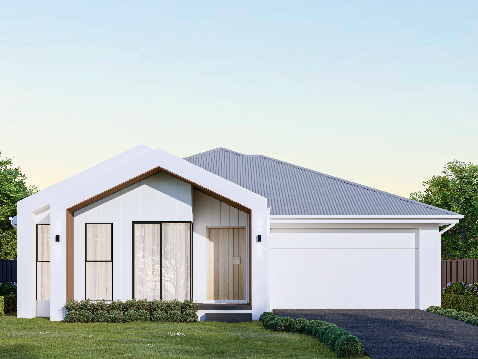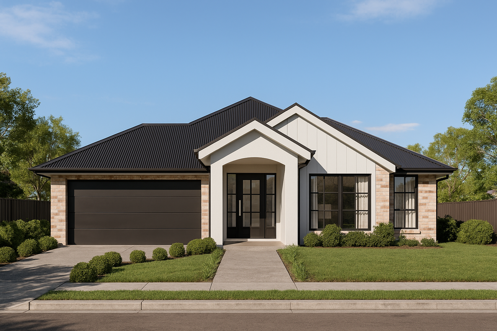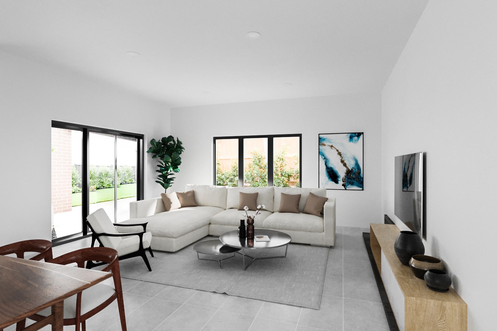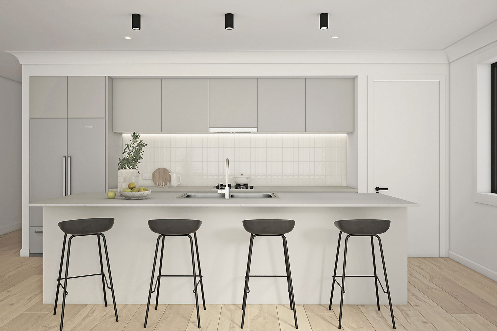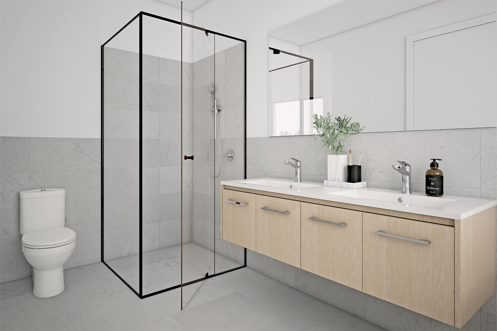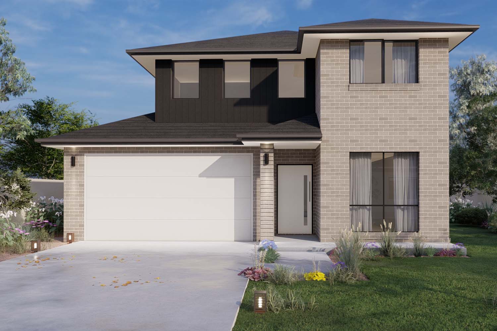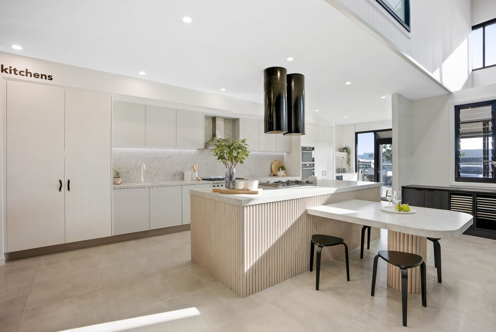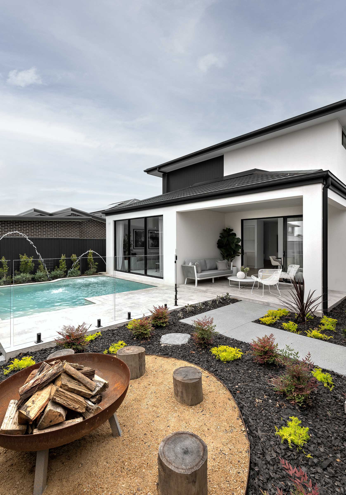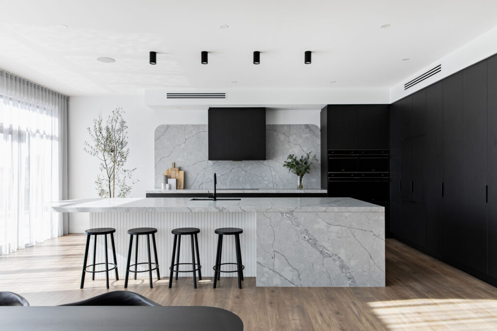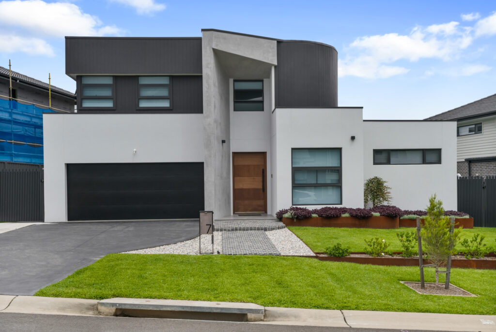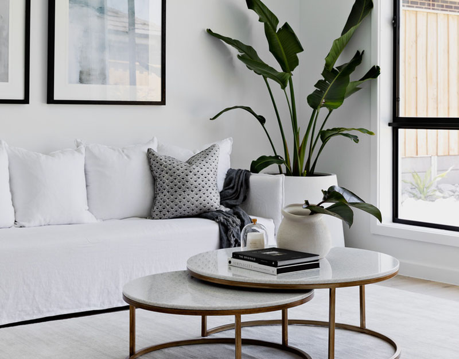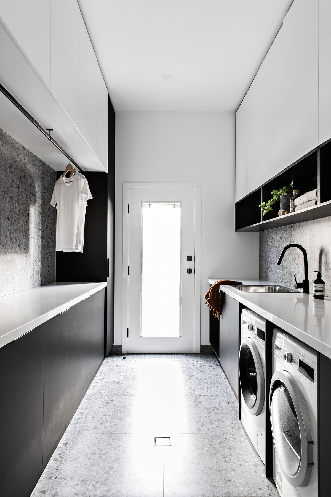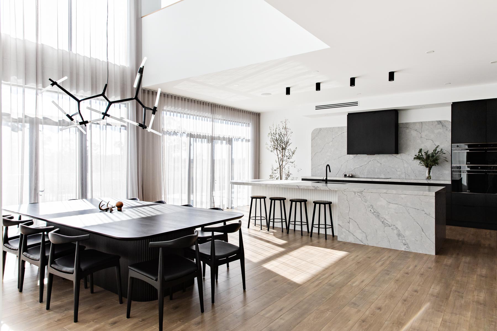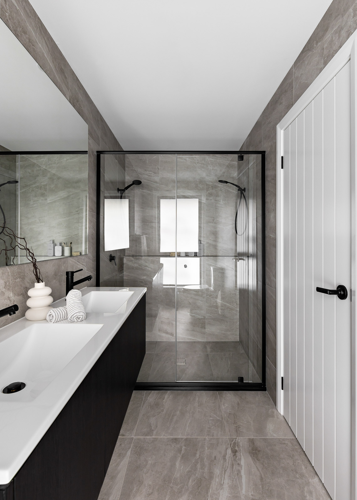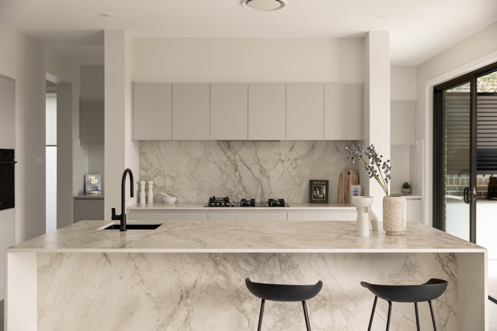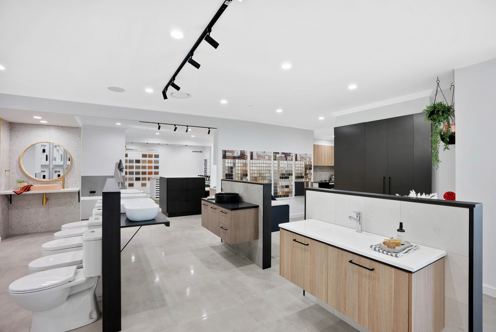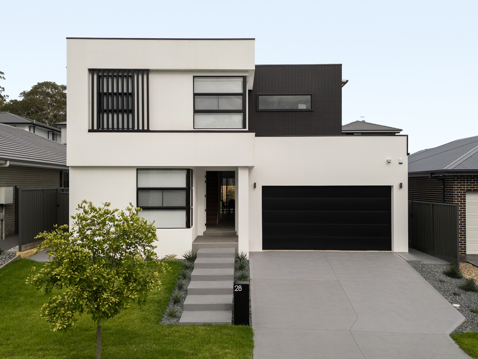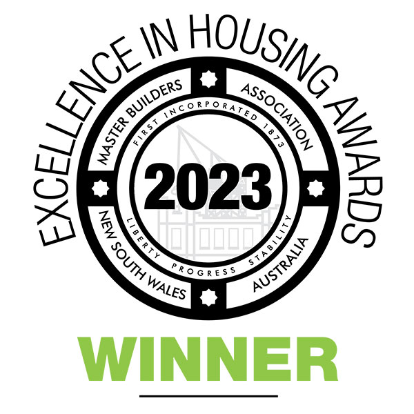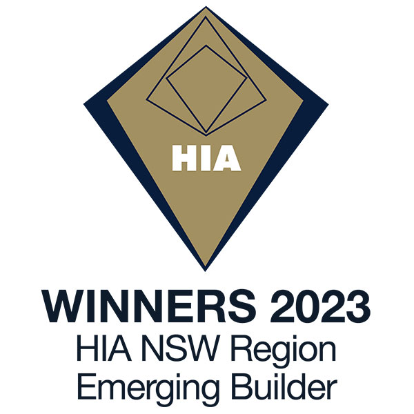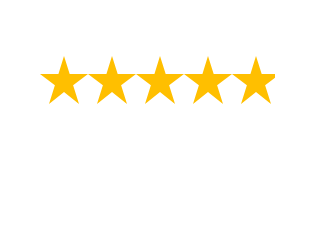Introducing the Highland, a distinguished design in our single-story collection by King Homes NSW. This four-bedroom home is designed to cater to the needs of modern families, providing ample space, style, and functionality. It’s an excellent choice for families looking to build their dream home in Sydney and surrounding areas.
Why You’ll Love the Highland:
Flexibility: The Highland has been designed in two sizes; 27 squares and 30 squares.
Spacious Bedrooms: The Highland features four well-sized bedrooms, offering plenty of space for the entire family. The main suite includes a walk-in robe and a private ensuite, creating a luxurious retreat for parents. The additional bedrooms are equipped with built-in robes, ensuring ample storage for all.
Versatile Living Areas: Designed with modern lifestyles in mind, the Highland includes multiple living spaces such as a large open-plan living and dining area, a separate media room, and a study nook. These spaces are perfect for relaxation, entertainment, and productive activities.
Modern Kitchen: The contemporary kitchen is equipped with a walk-in pantry and state-of-the-art appliances, making meal preparation a delight. Its central location ensures easy access to the dining and living areas, ideal for family gatherings and entertaining guests.
Functional Design: The layout of the Highland maximises space and practicality. The laundry room and linen closet are conveniently located close to the kitchen and garage, enhancing functionality. The inclusion of a walk-in pantry and mudroom provides additional storage and preparation space, while the study nook offers a dedicated space for work or study.
