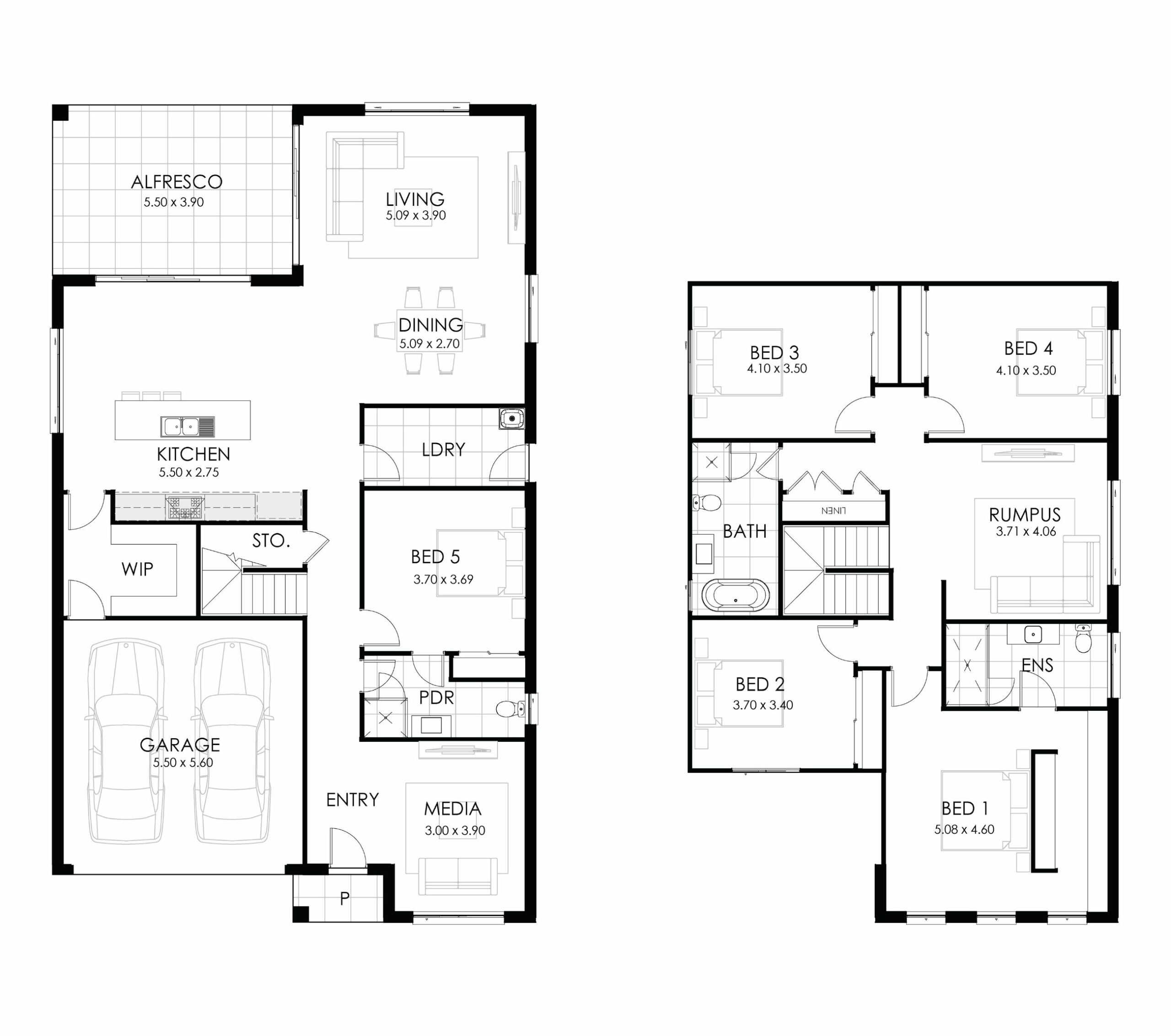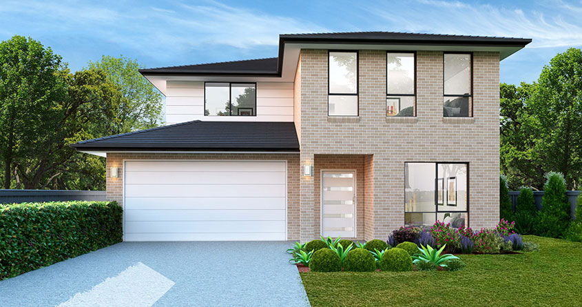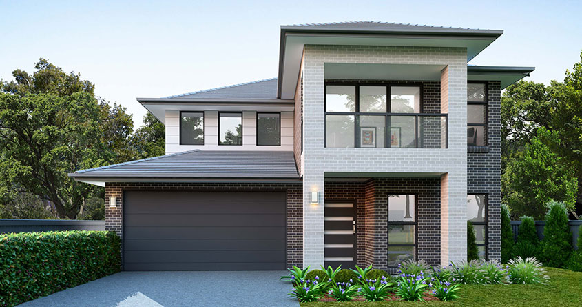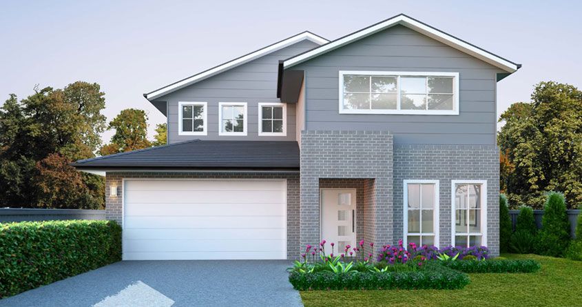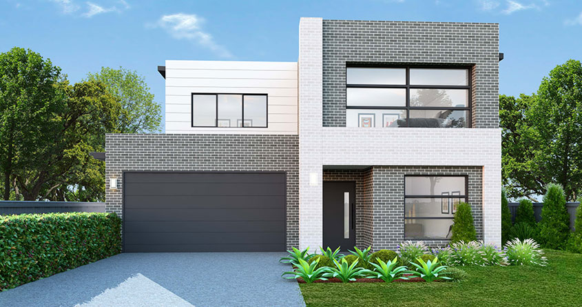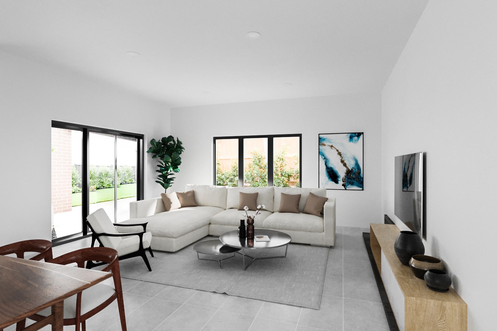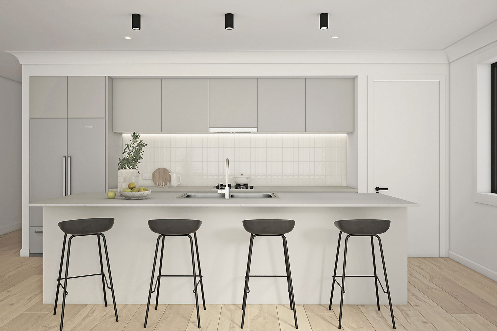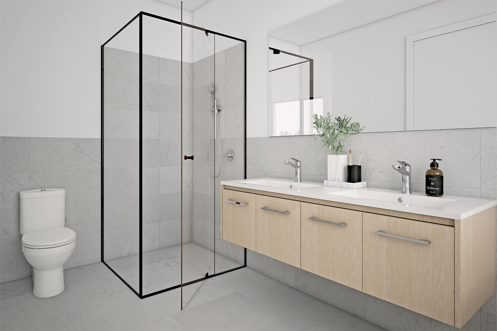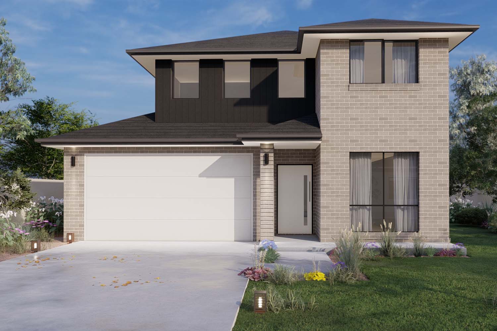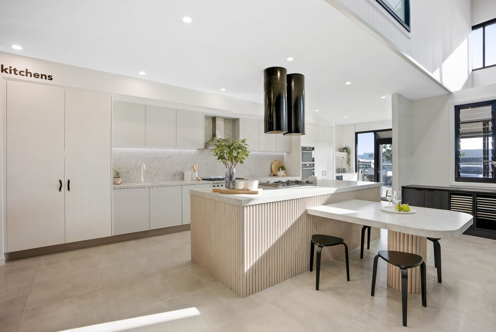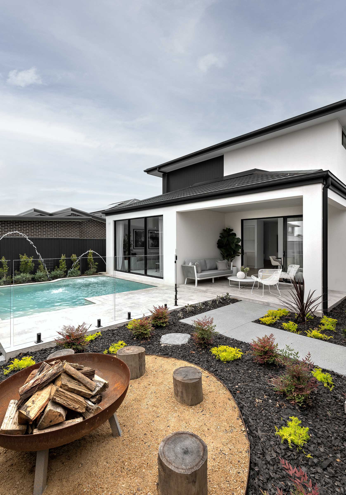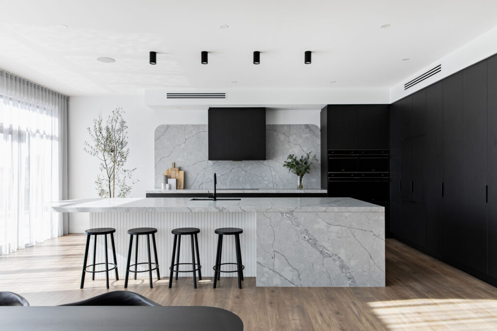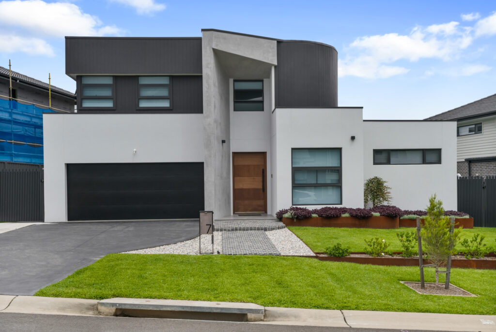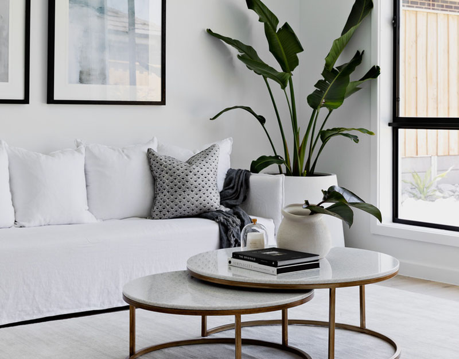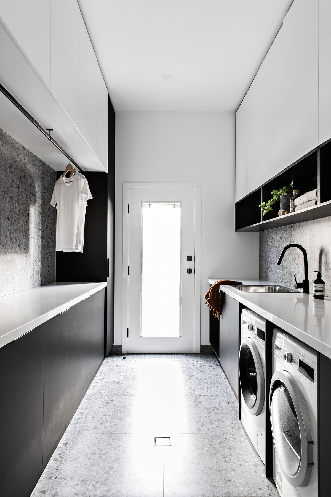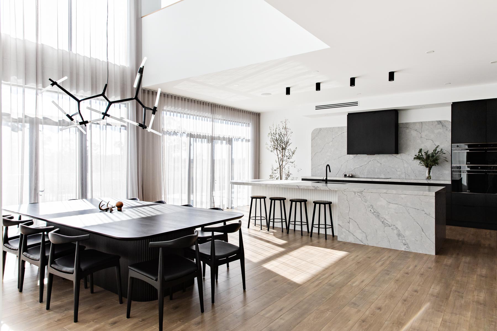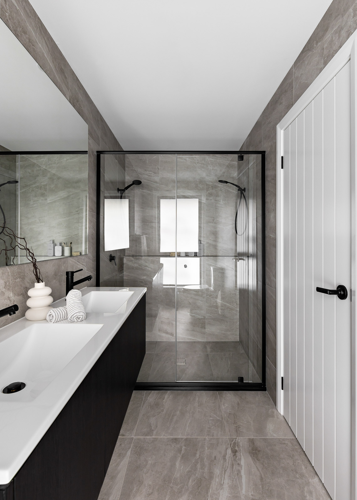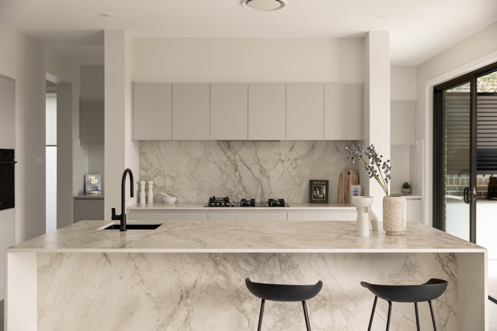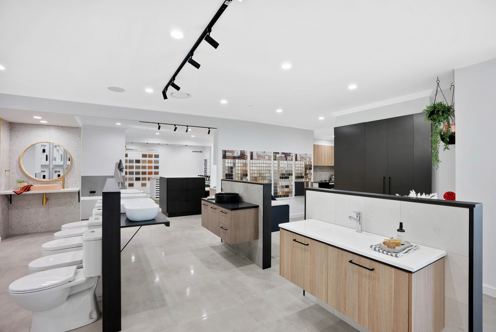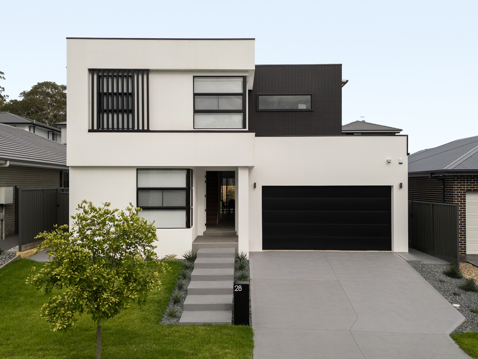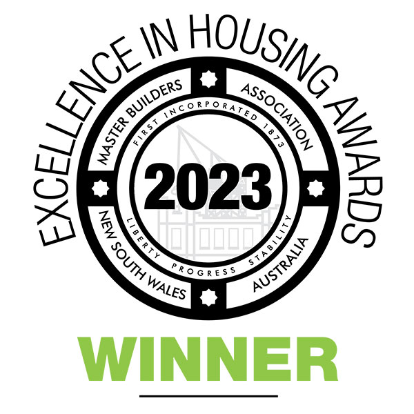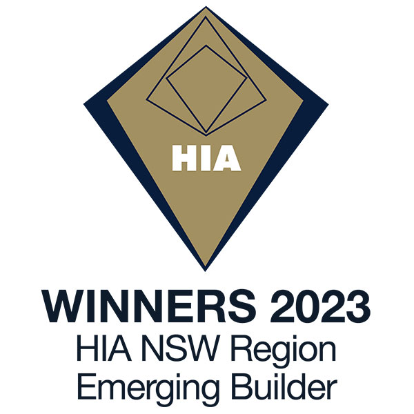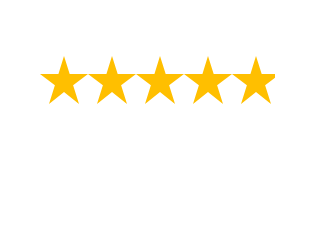Designed for families seeking space, comfort, and modern functionality, the Pinnacle 35 is a beautifully crafted 35-square double-storey home with five bedrooms, multiple living areas, and a well-thought-out floor plan that caters to both everyday life and entertaining.
Why you’ll love the Pinnacle 35:
- Spacious Bedrooms: This home offers five well-sized bedrooms, including a private guest bedroom on the ground floor, ideal for multi-generational living or accommodating guests. The main suite upstairs features a luxurious ensuite and a walk-in robe for added comfort.
- Versatile Living Spaces: Enjoy a media room, an upstairs rumpus, and an open-plan living and dining area, providing plenty of space for family time, relaxation, or entertaining.
- Functional Kitchen & Pantry: The designer kitchen includes a large island bench and a walk-in pantry, ensuring a seamless cooking and dining experience.
- Seamless Indoor-Outdoor Flow: The alfresco area extends the living space outdoors, perfect for entertaining or enjoying quiet evenings outside.
