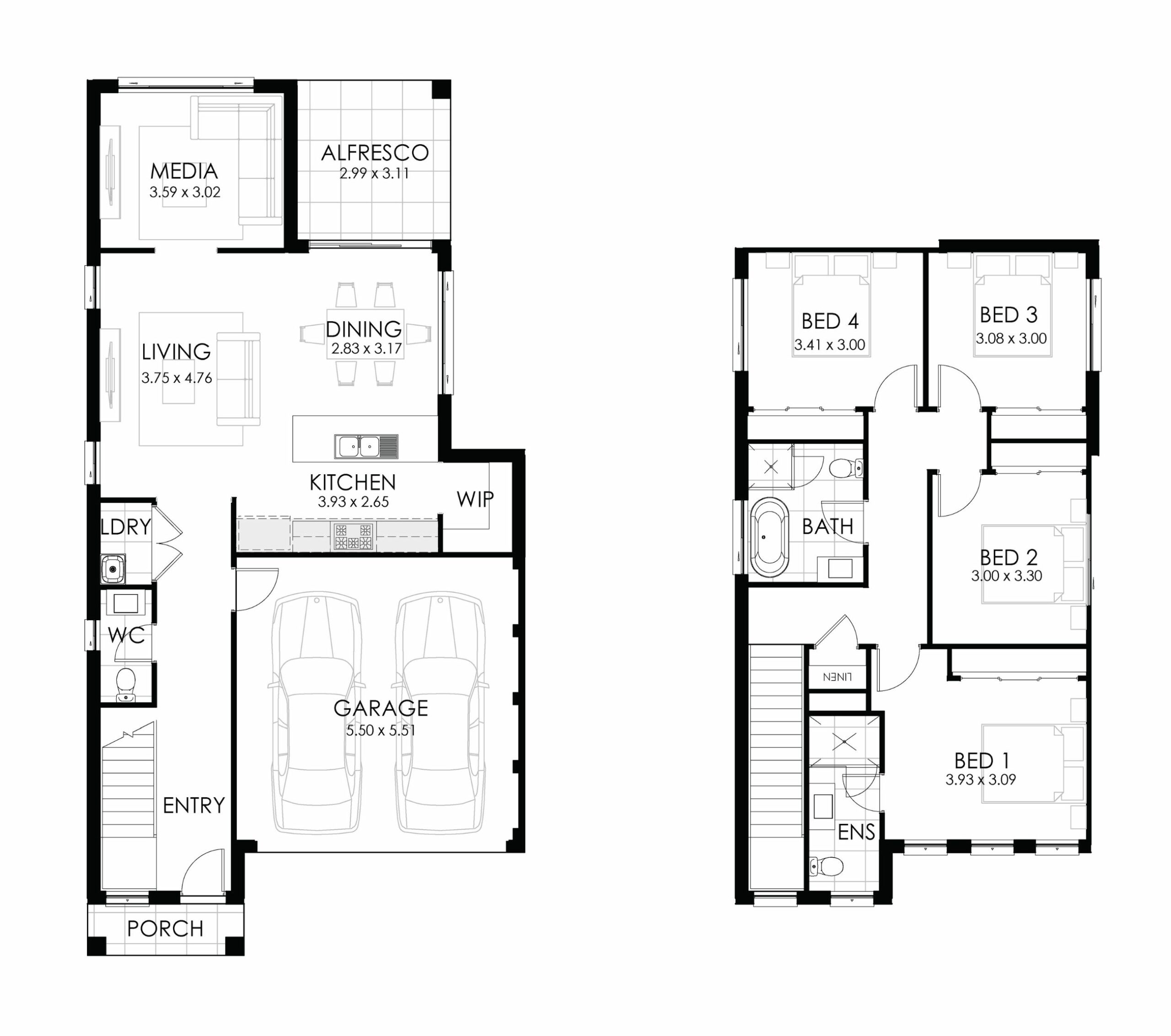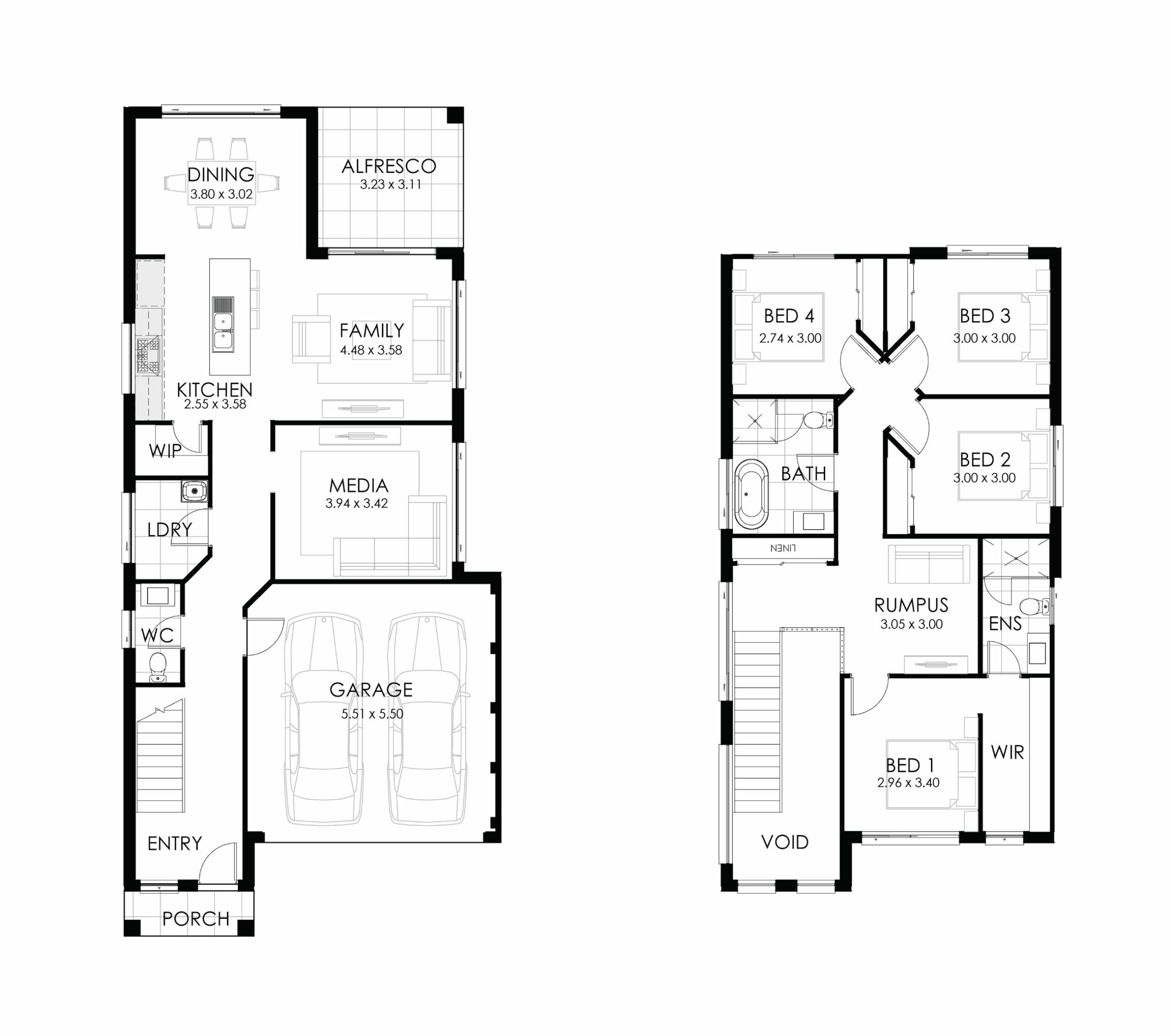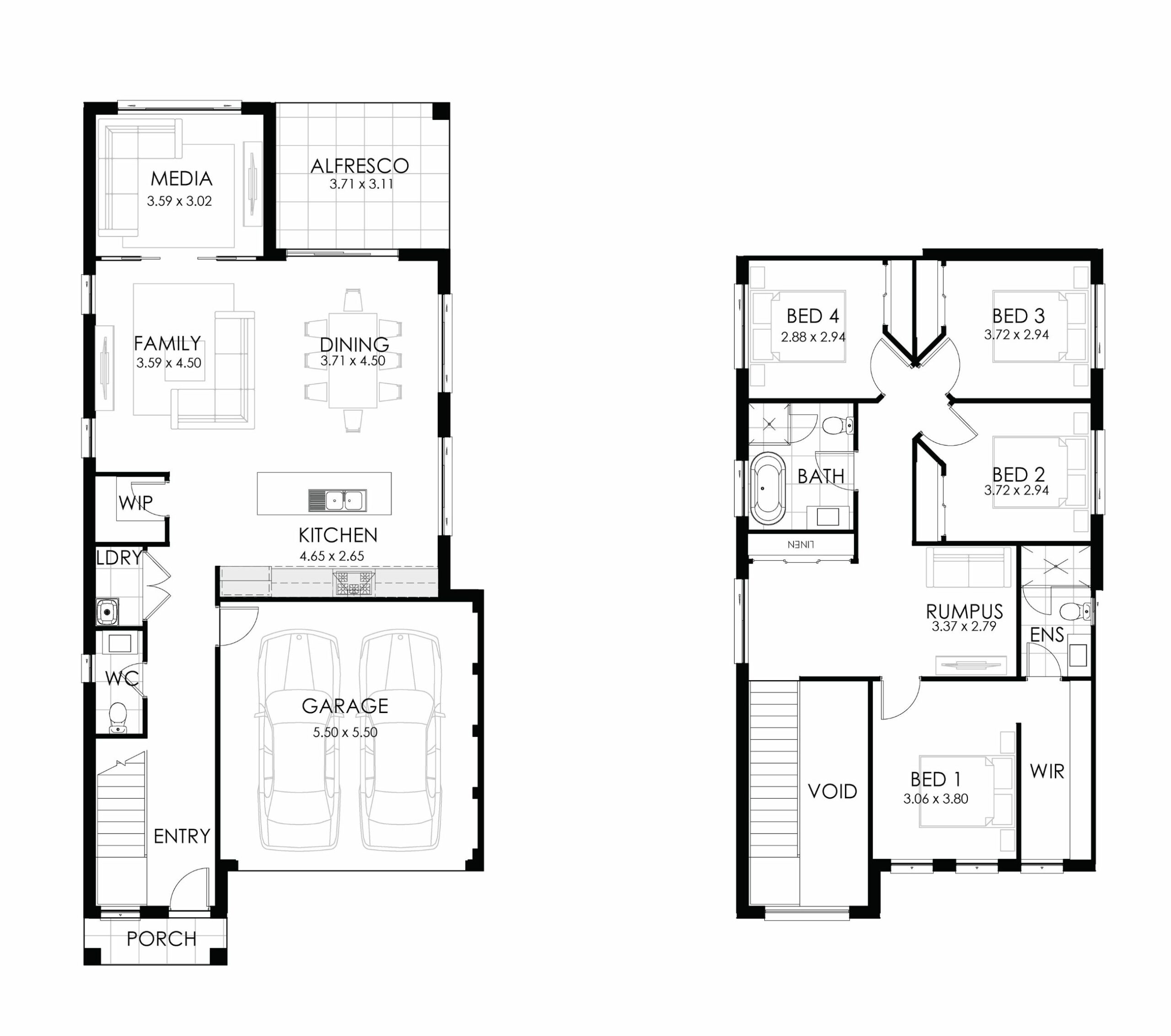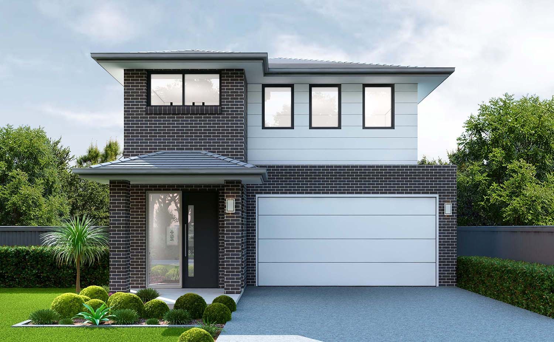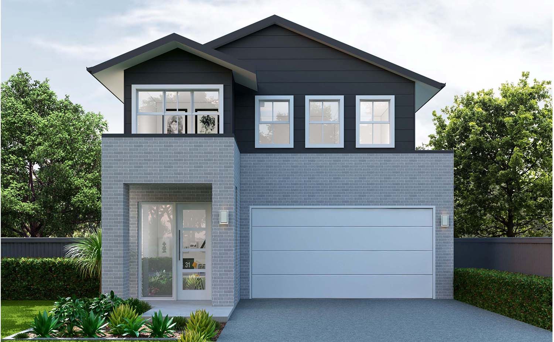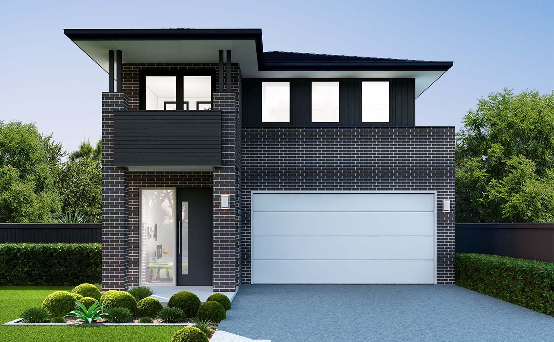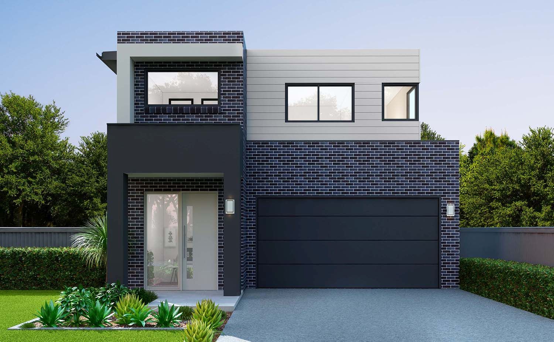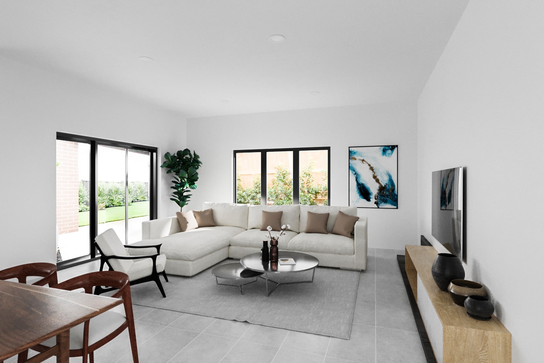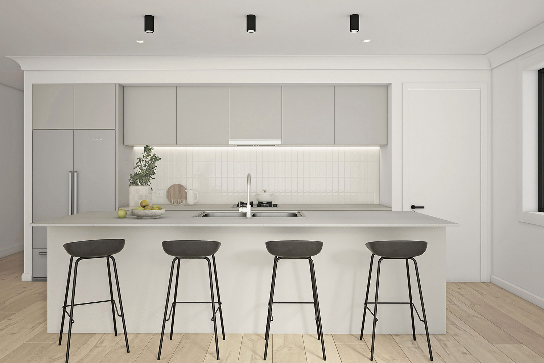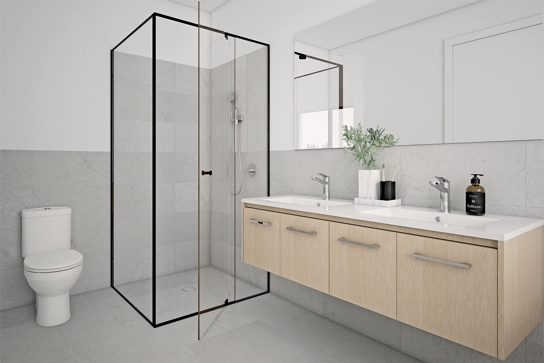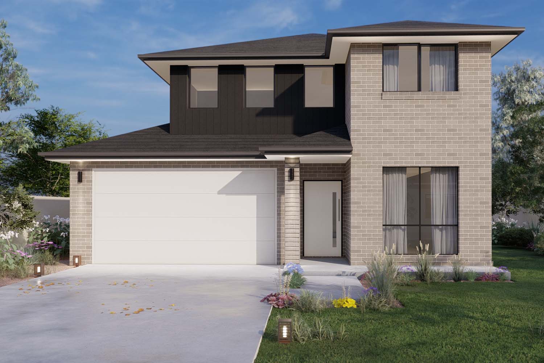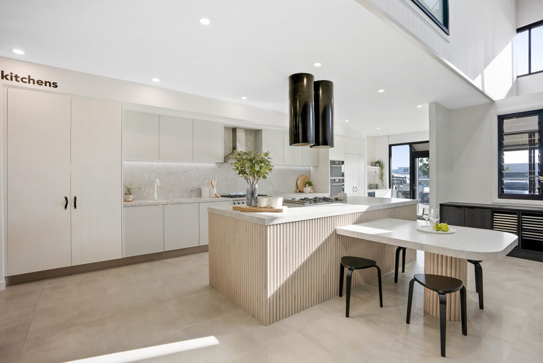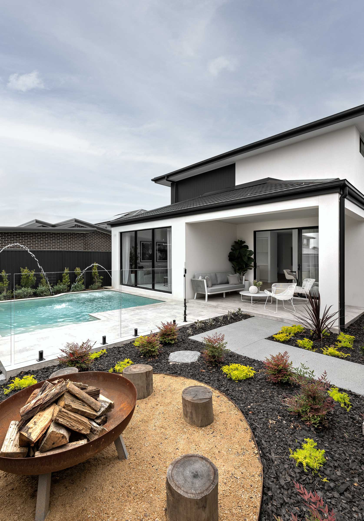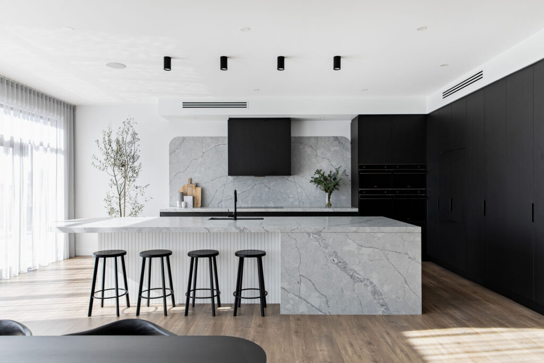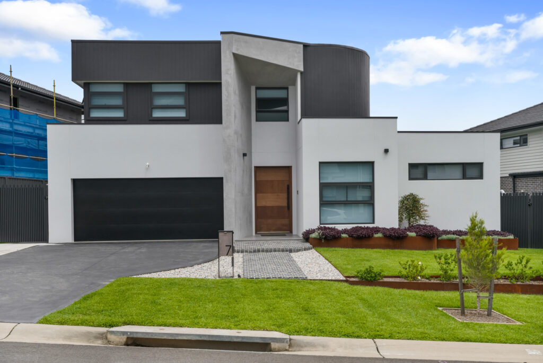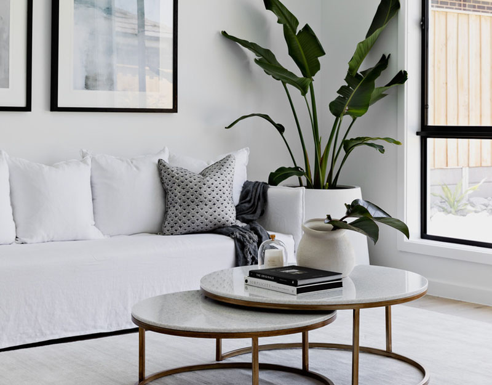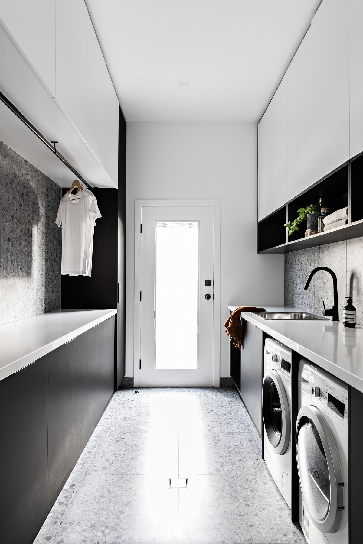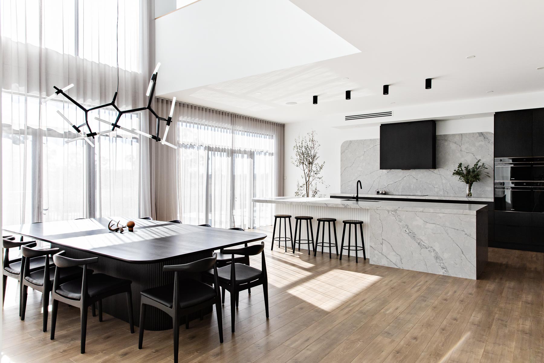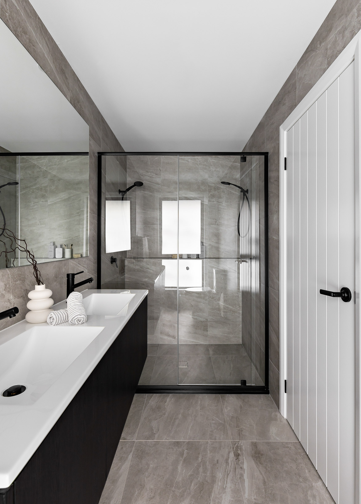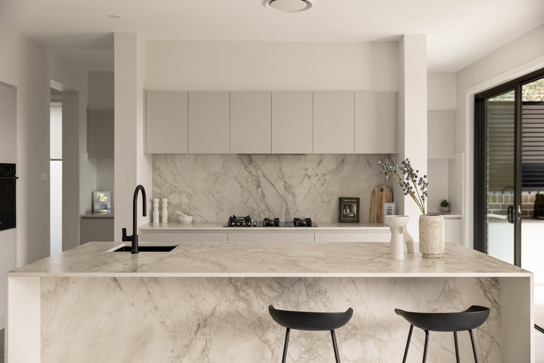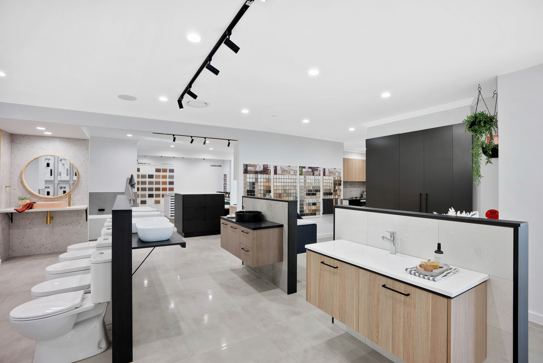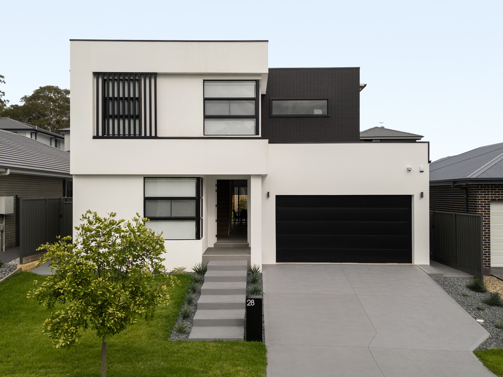Discover the Soho, a sophisticated addition to our narrow lot collection by King Homes NSW. Thoughtfully crafted for urban living, this two-story home design perfectly caters to families seeking modern and efficient use of space in Sydney and surrounding areas.
Key Features of the Soho:
Comfortable Bedrooms: The Soho offers four well-proportioned bedrooms to accommodate your family’s needs. The main suite includes a private ensuite and walk-in robe, creating a serene retreat for parents. The additional bedrooms feature built-in robes, ensuring ample storage and convenience.
Flexible Living Spaces: Designed with versatility in mind, the Soho includes multiple living areas such as a family room, a media room, and an alfresco space, providing plenty of options for relaxation and entertainment. The open-plan family and dining area seamlessly connecting to the modern kitchen.
Convenient Garage: The double garage offers secure parking and additional storage space, addressing the practical needs of modern families.
Outdoor Enjoyment: Extend your living space outdoors with the alfresco area, ideal for dining, entertaining, or simply unwinding after a long day.
Functional Layout: This home features a well-thought-out floor plan that includes a walk-in pantry in the kitchen, a laundry room, and multiple storage solutions throughout, ensuring every inch of space is utilised efficiently.
