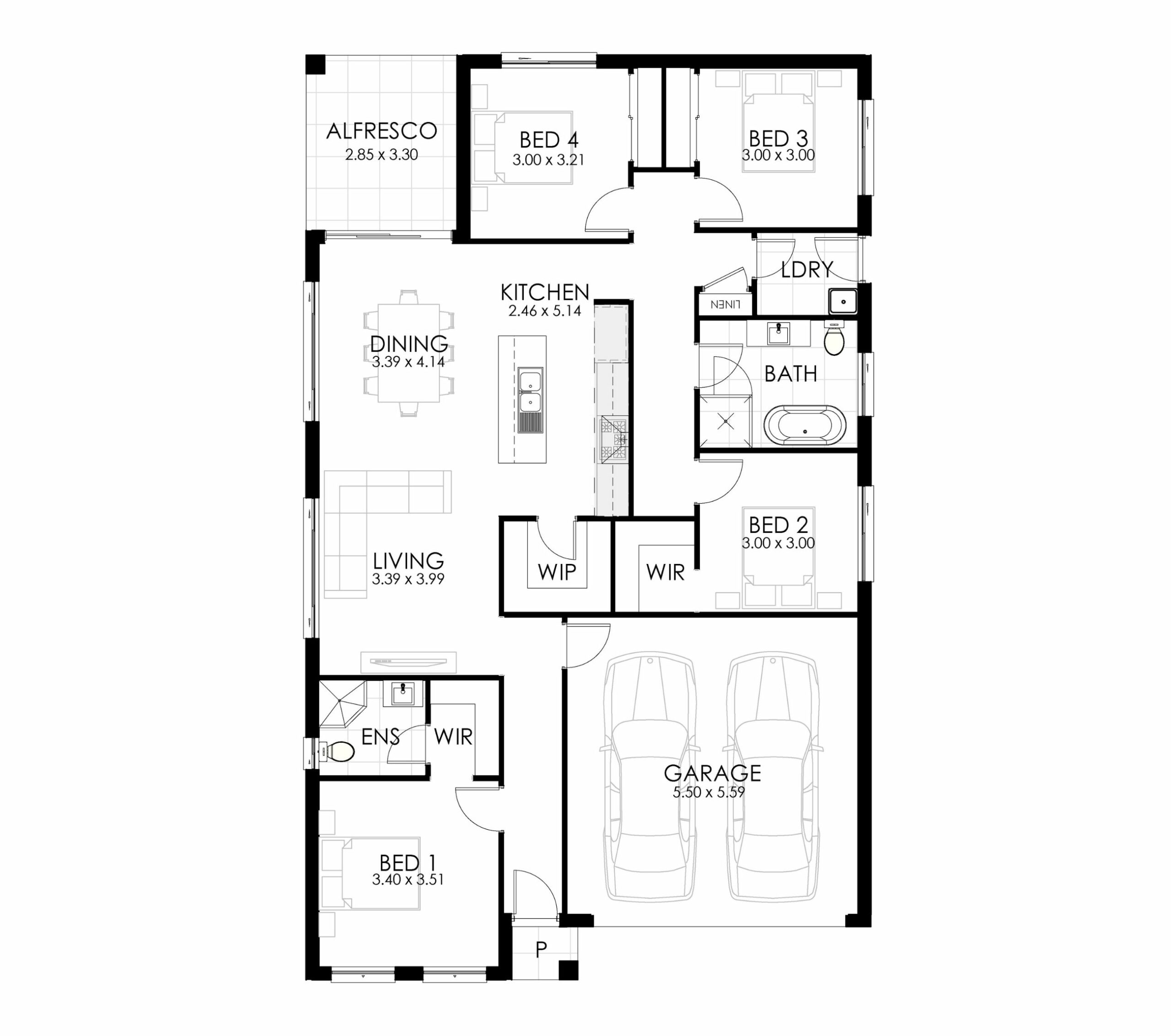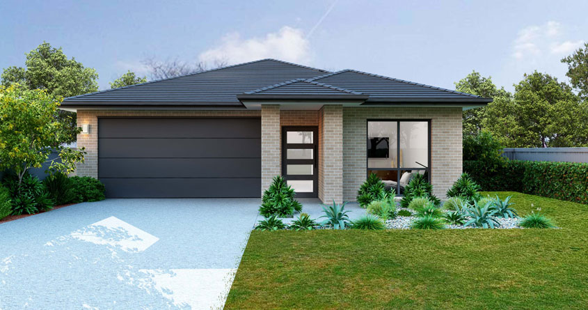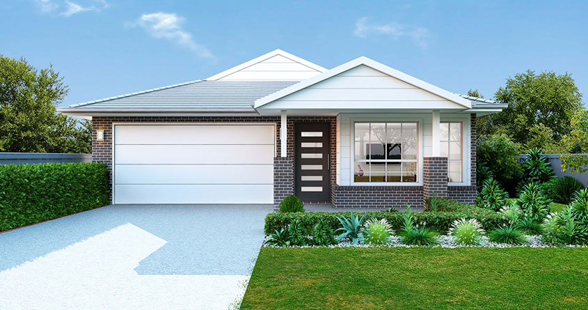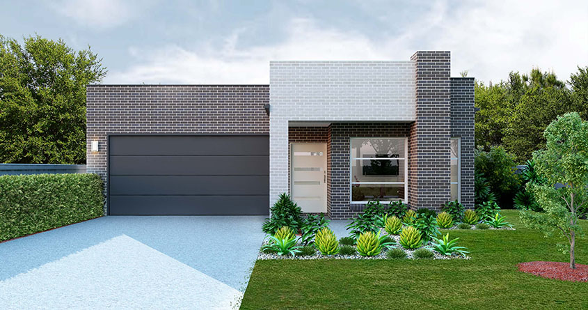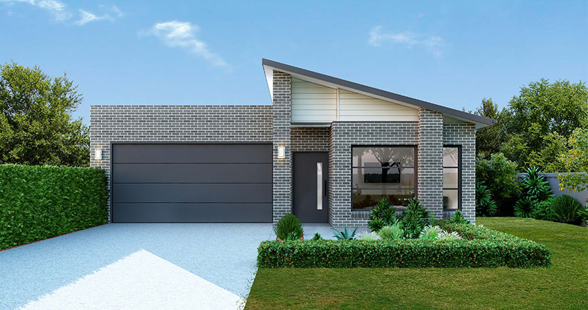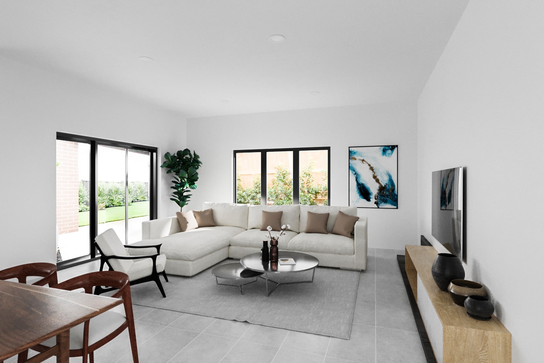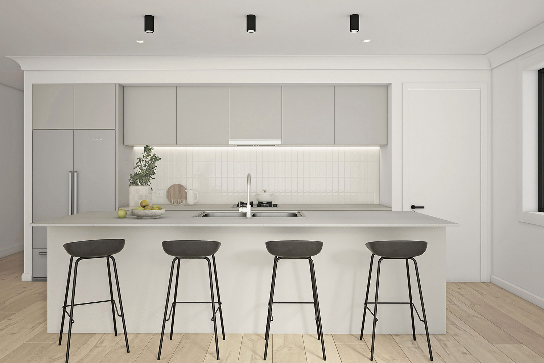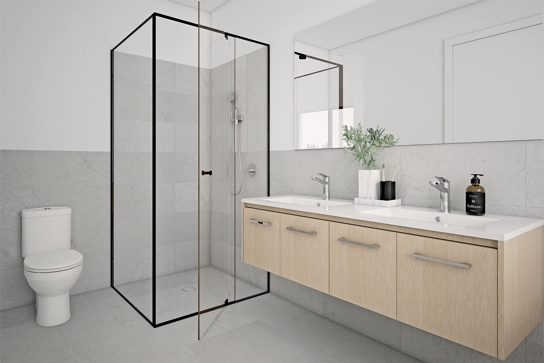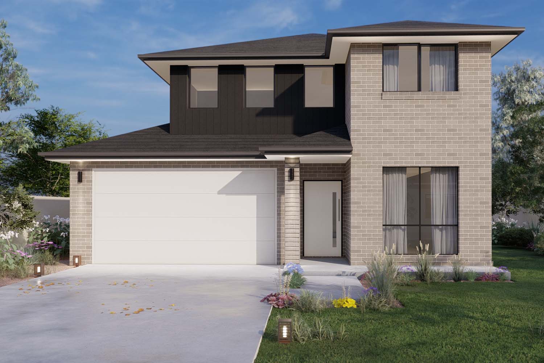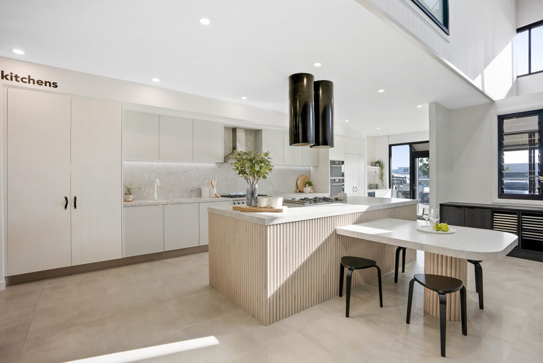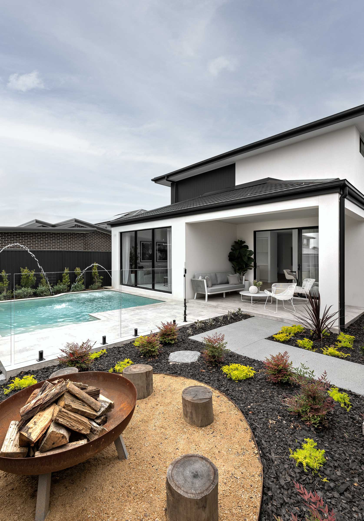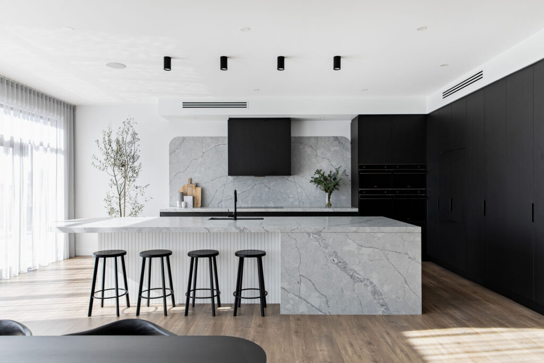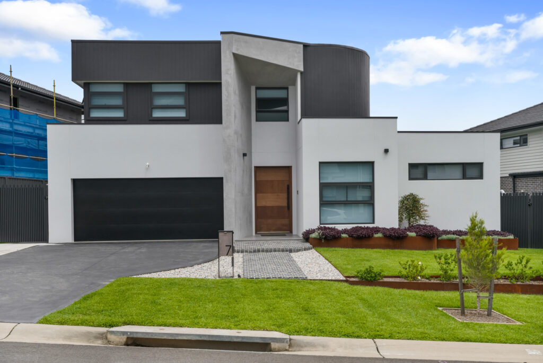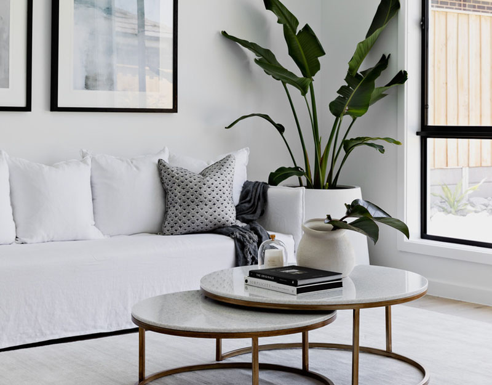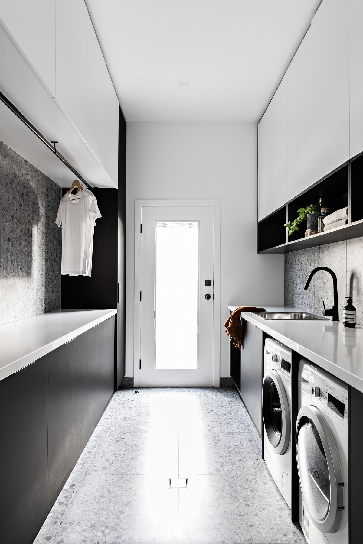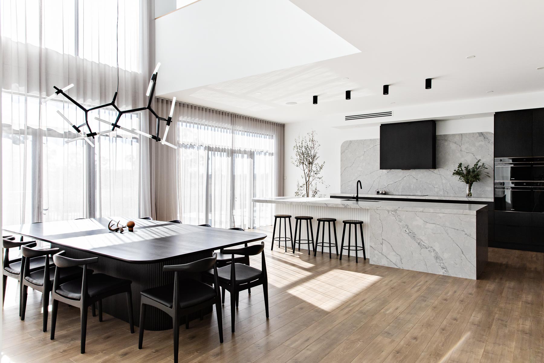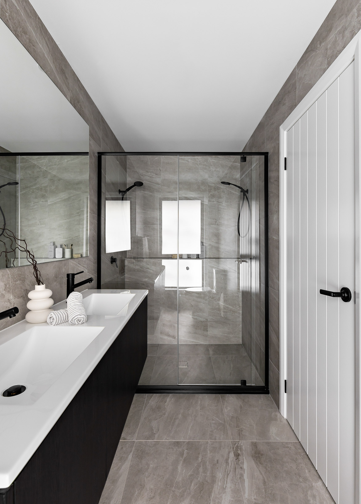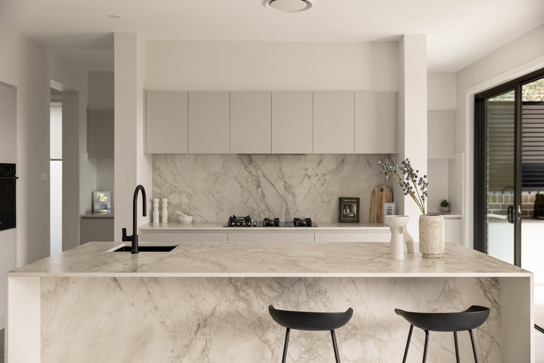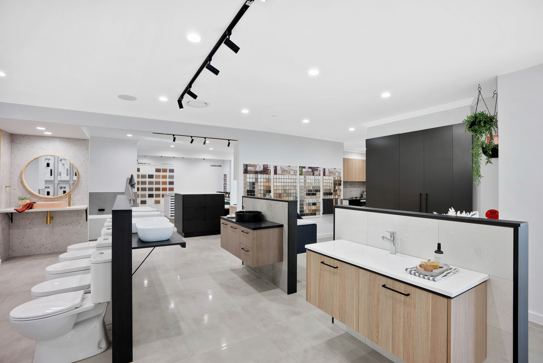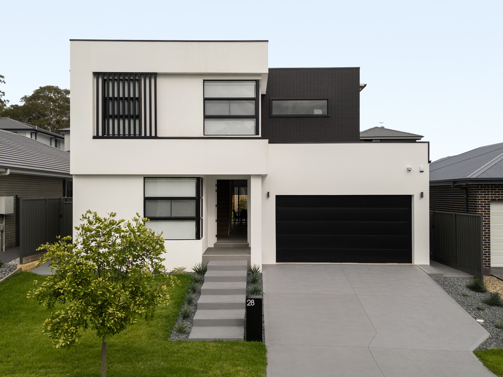Waverley – A Practical Single-Storey Home. The Waverley is designed with family living in mind, offering a seamless blend of comfort and functionality. With spacious bedrooms, open-plan living, and plenty of storage, this home is perfect for families seeking a modern lifestyle.
Why you’ll love the Waverley:
Spacious Bedrooms: The Waverley includes four well-sized bedrooms, each thoughtfully designed for privacy and convenience. The main suite is located at the front of the home and features a walk-in robe and private ensuite, creating a tranquil retreat for parents. Each additional bedroom includes built-in robes, ensuring ample storage.
Open-Plan Living: The heart of the Waverley is its open-plan kitchen, dining, and living area, providing a spacious setting for family gatherings and entertaining. The seamless flow between these spaces creates a warm and welcoming atmosphere.
Modern Kitchen: The well-appointed kitchen is centrally located and features a large island bench, perfect for meal preparation and casual dining. With a walk-in pantry and plenty of storage, the kitchen is both practical and stylish.
Outdoor Alfresco: The alfresco area extends the living space outdoors, ideal for hosting barbecues, relaxing, or enjoying family meals in the fresh air. This outdoor connection enhances the overall flow of the home.
Functional Design: The Waverley includes a double garage with internal access, a conveniently located laundry, and ample storage throughout. Every detail is crafted to make daily family life easier and more enjoyable.
