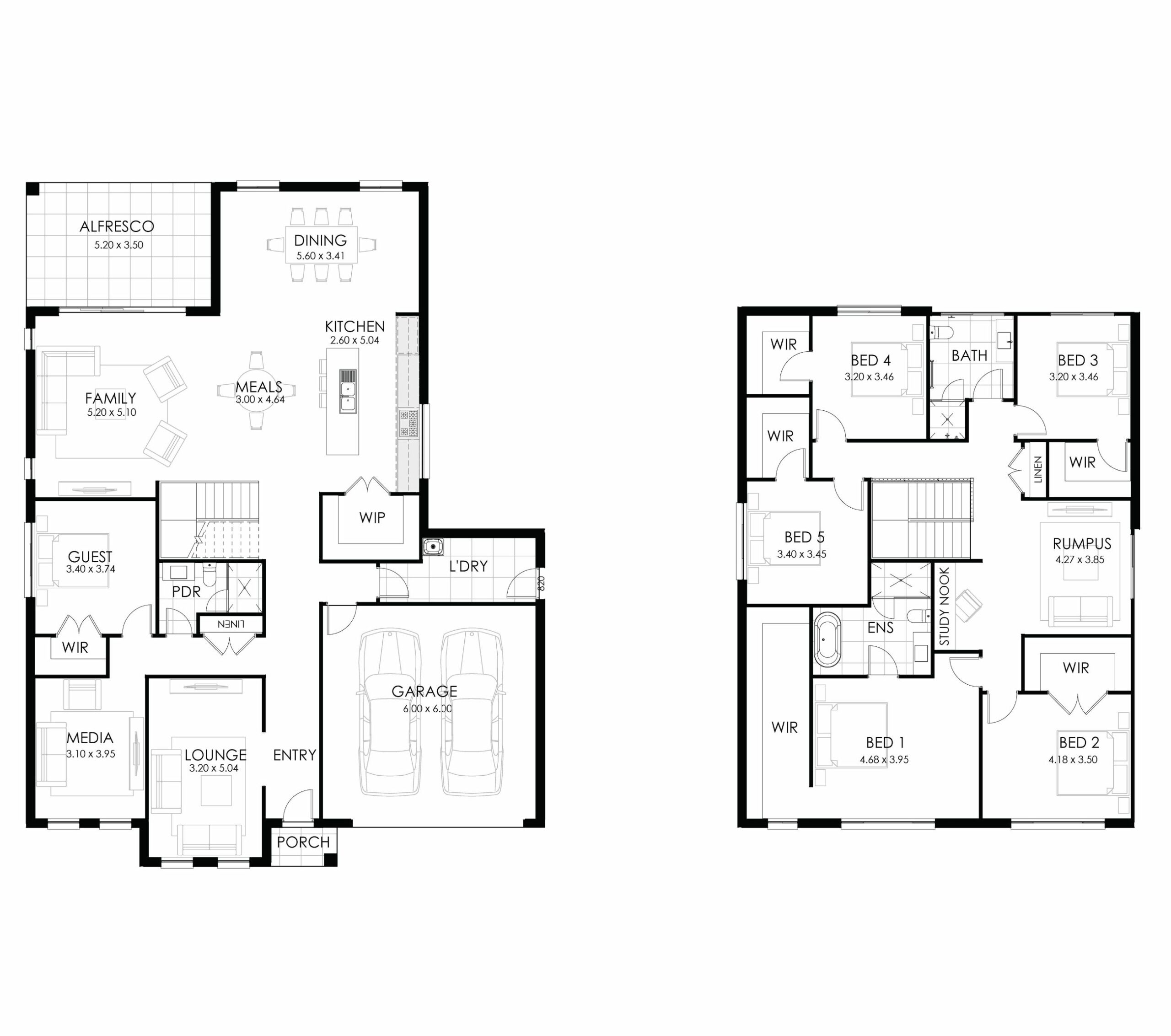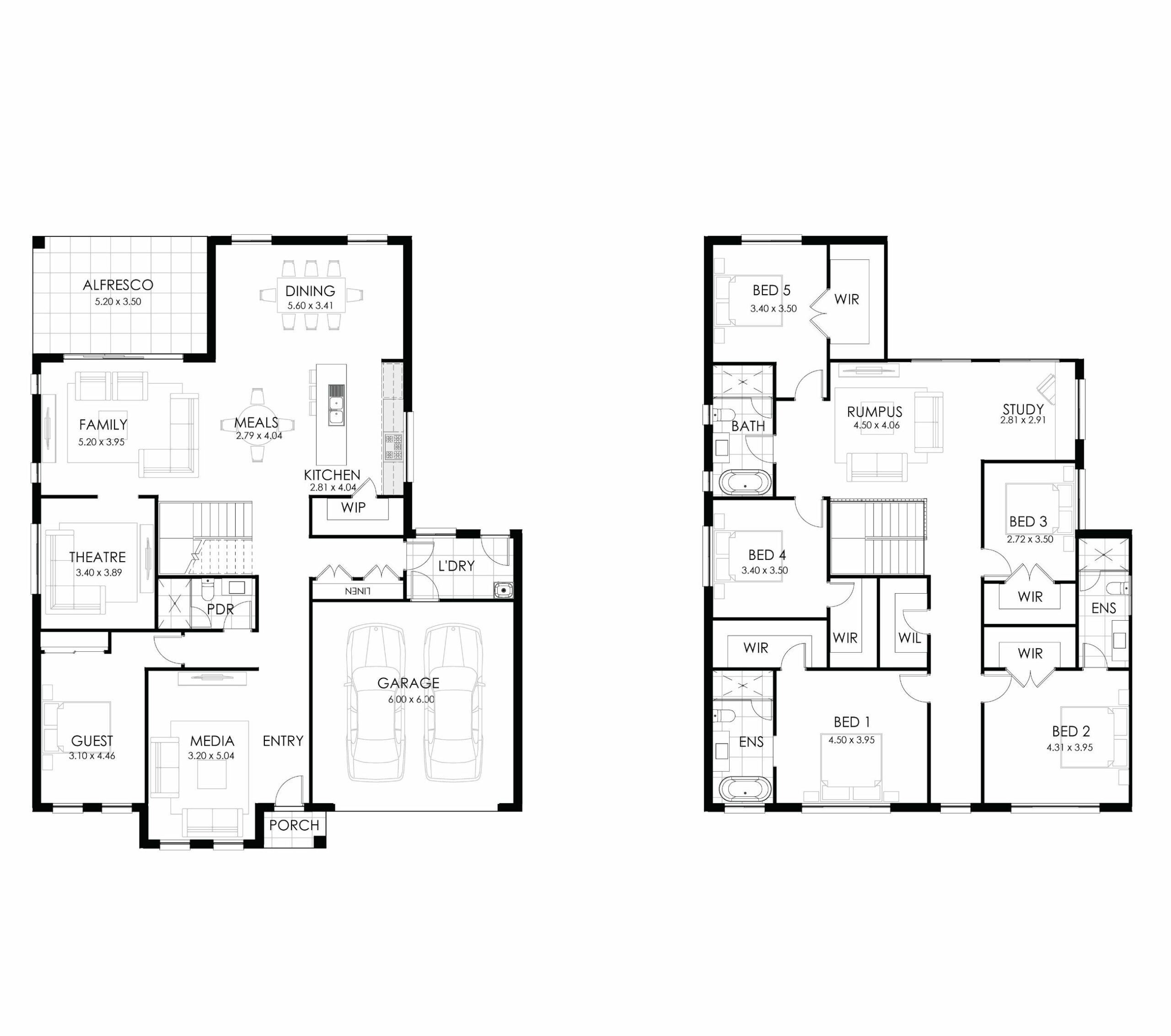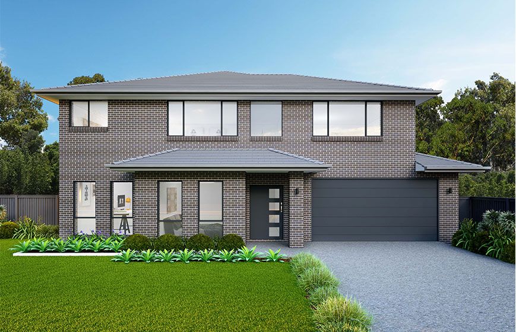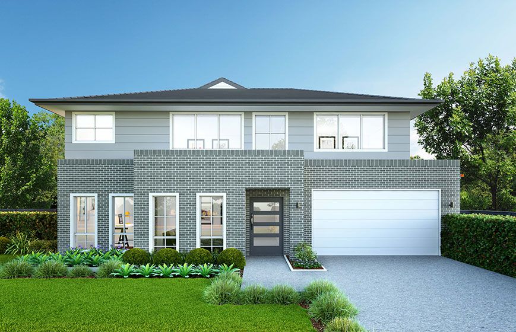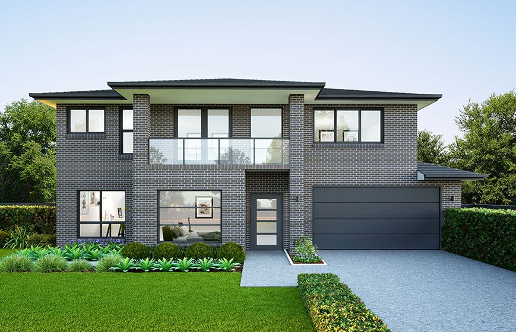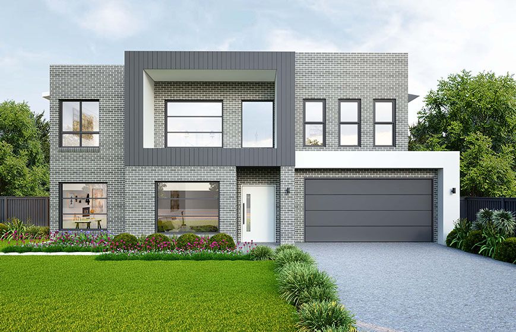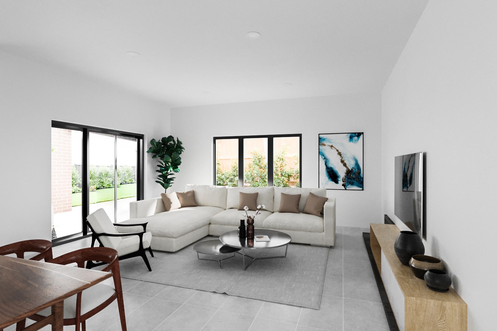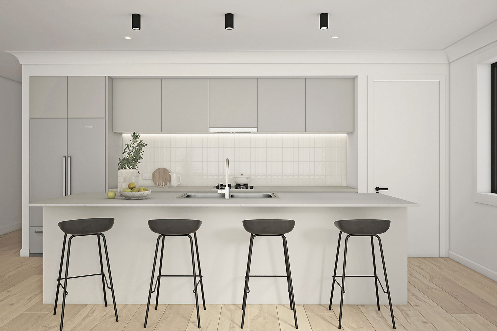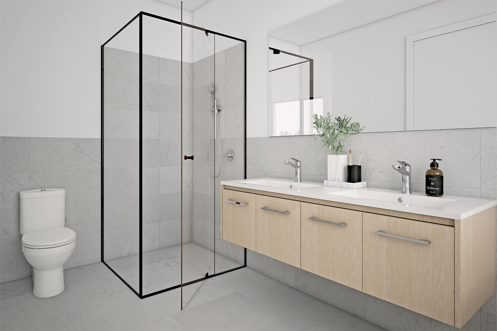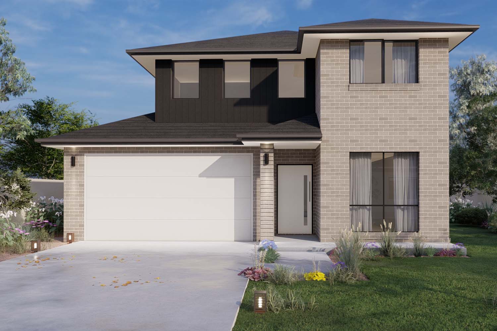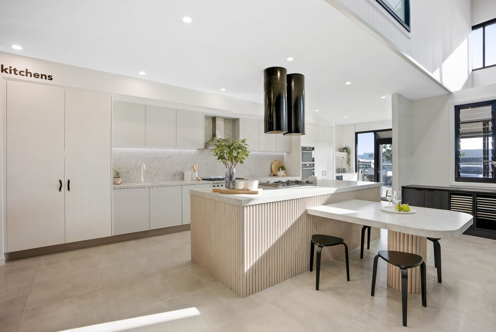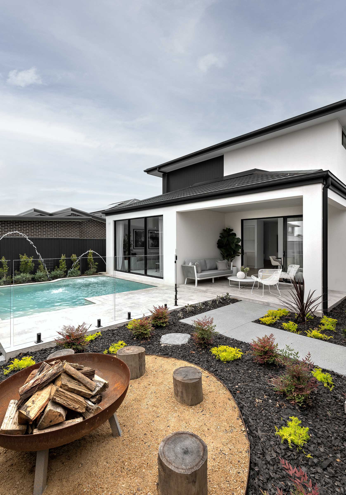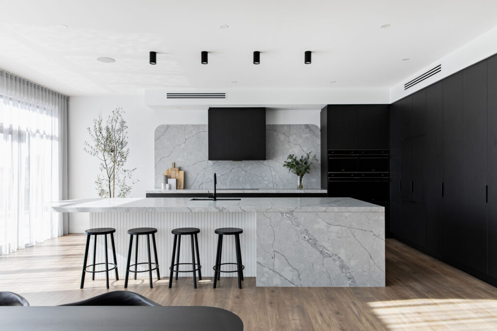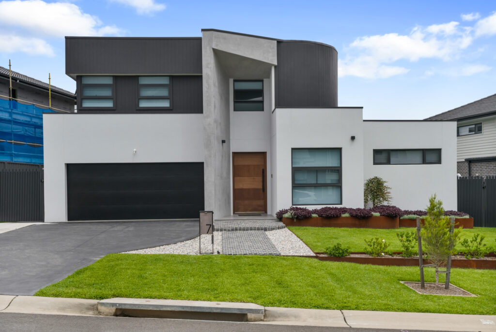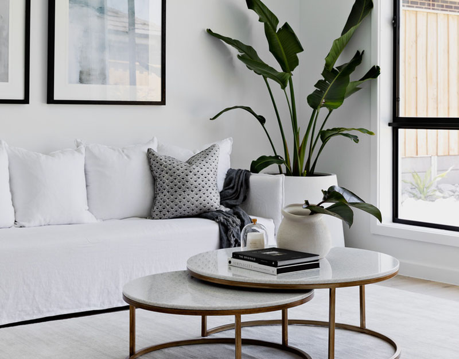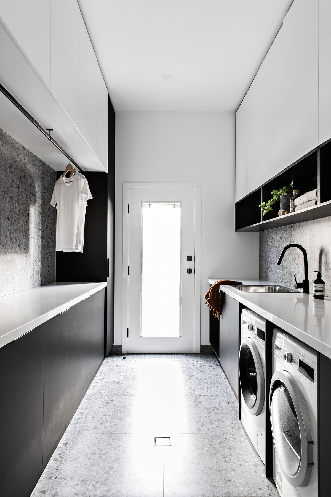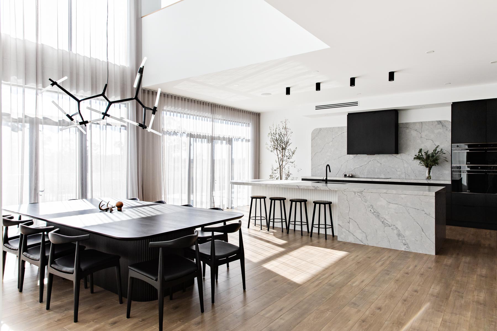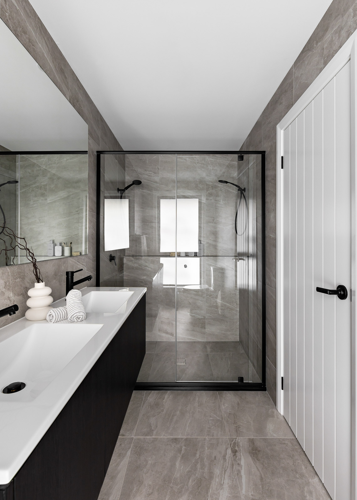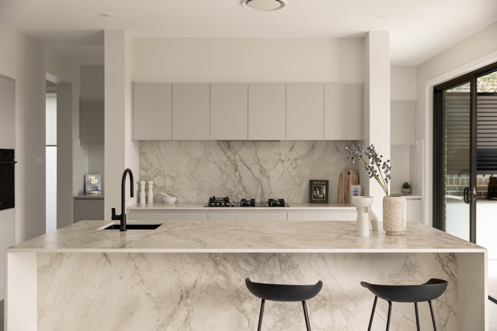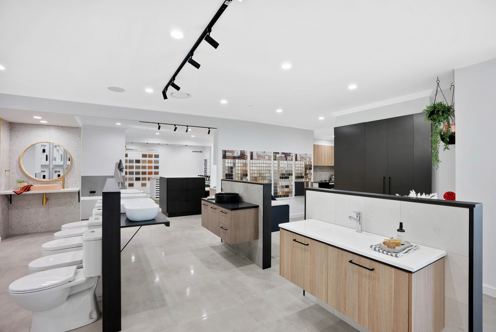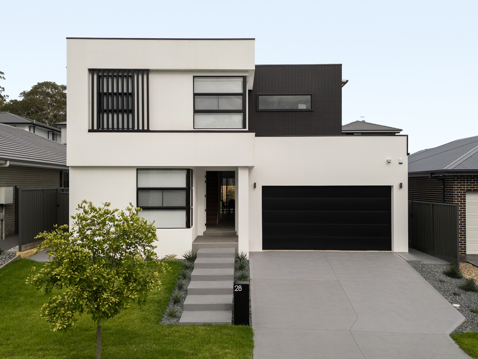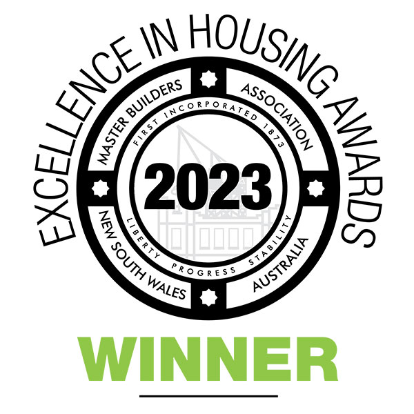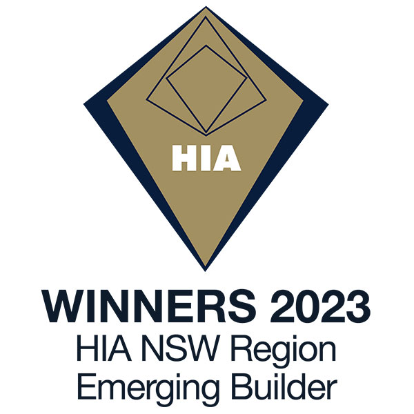The Doncaster, a luxurious family home that offers everything you need and more. Designed to provide both style and functionality, this home is perfect for modern families looking to build a large family home in Sydney and surrounding areas.
Why You’ll Love the Doncaster:
Spacious Design: The Doncaster’s ground floor features a spread-out open-concept dining and family area that merges seamlessly into the impressive and spacious kitchen, complete with a walk-in pantry. The layout ensures ample space for cooking, dining, and entertaining.
Multiple Living Areas: This home boasts two additional living areas, a guest bedroom, and a study on the ground floor, ensuring you won’t be short on space. These versatile areas can be used for relaxation, work, or accommodating guests.
Outdoor Living: Outdoor living is well-considered in the Doncaster, with a design that flows smoothly from the open-plan living area to the alfresco space. This setup is perfect for dining, entertaining, or simply enjoying the fresh air.
Luxurious Upper Floor: The first floor comprises four bedrooms, each with its own walk-in wardrobe, providing ample storage and convenience. The standout feature is the expansive main suite, which includes a walk-in wardrobe and an ensuite.
Additional Living Space: The first floor also includes another sitting area, providing a quiet retreat for reading, relaxing, or spending time with family. This space adds to the overall luxury and functionality of the home.
