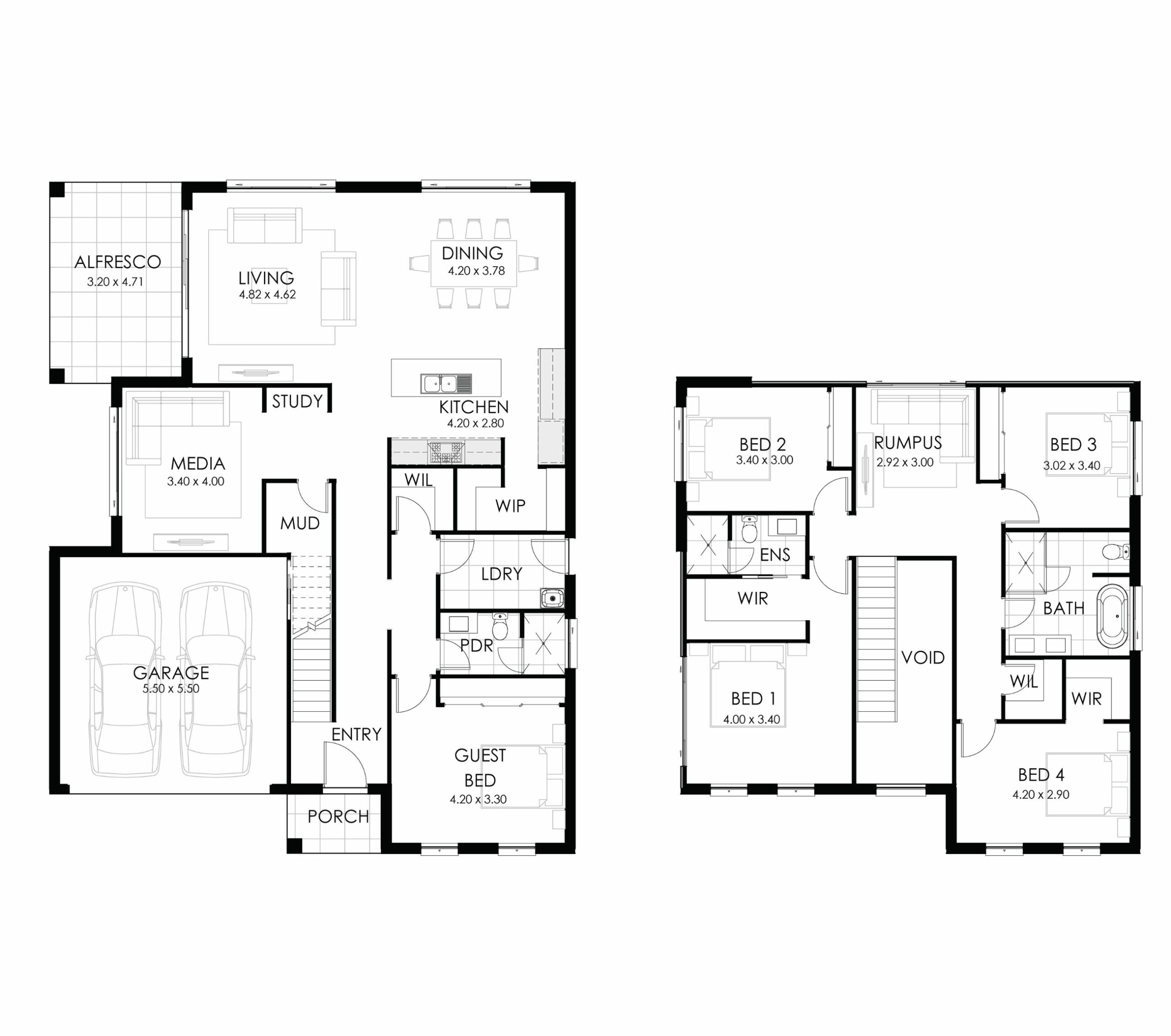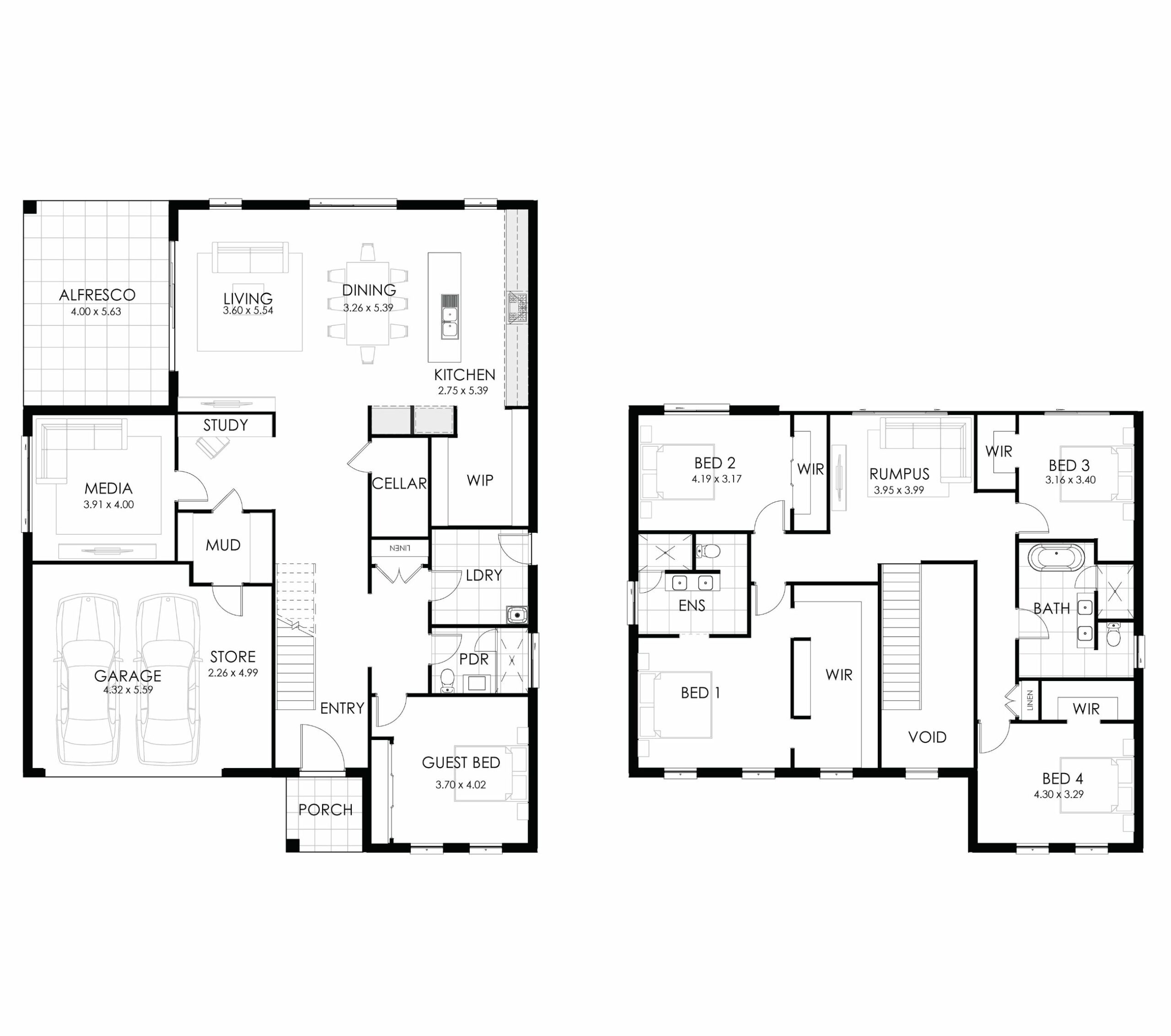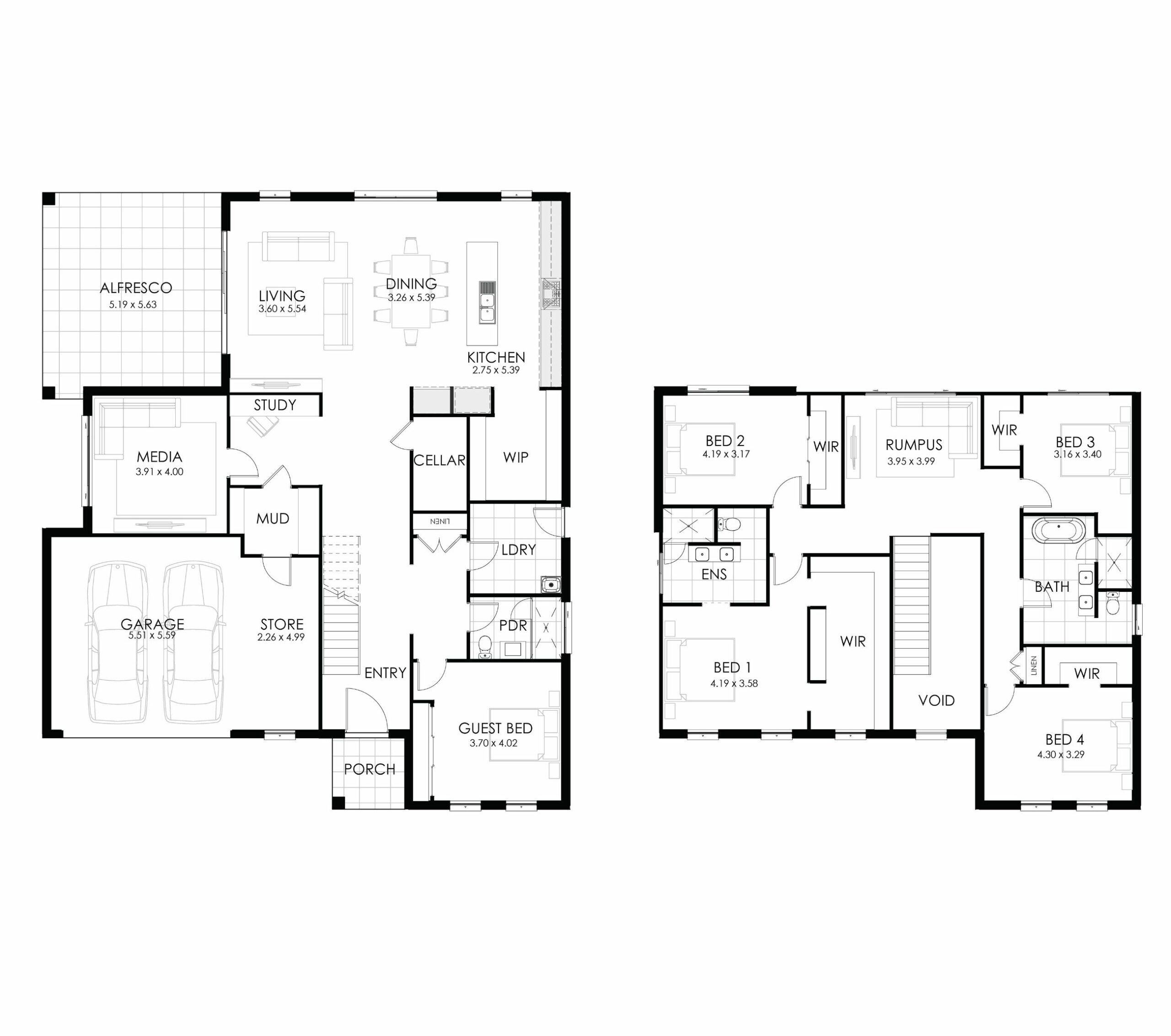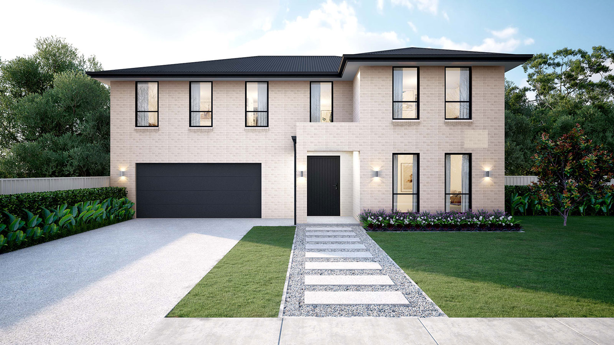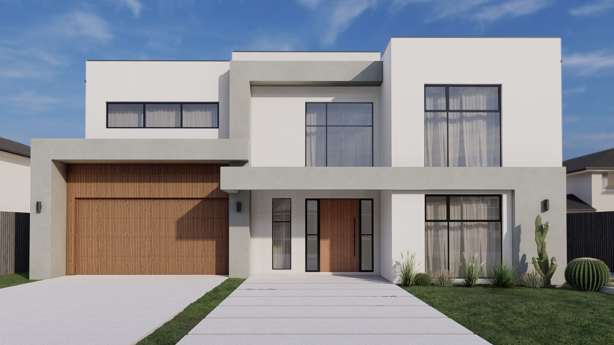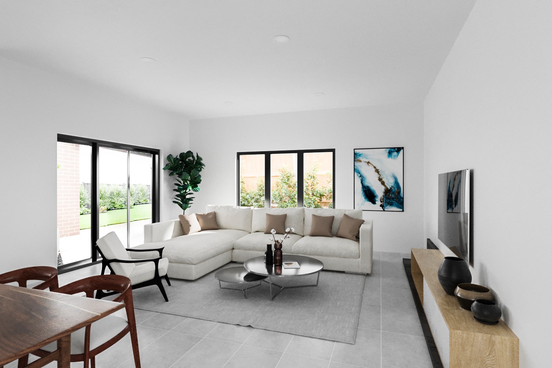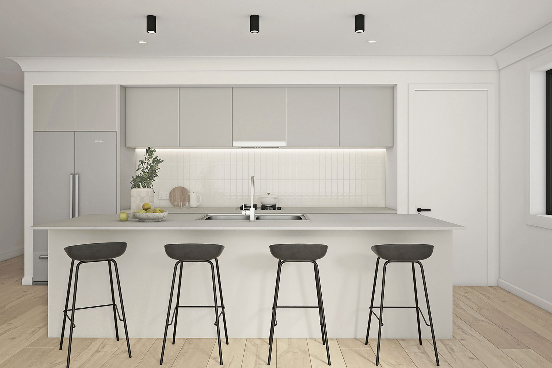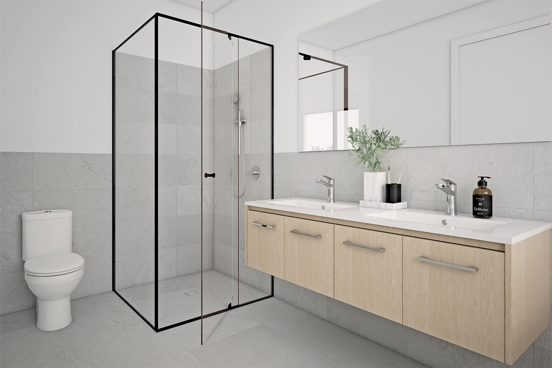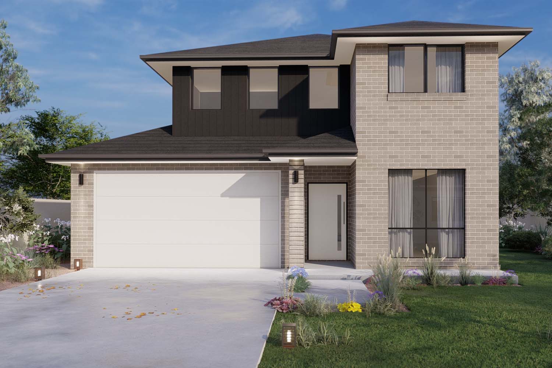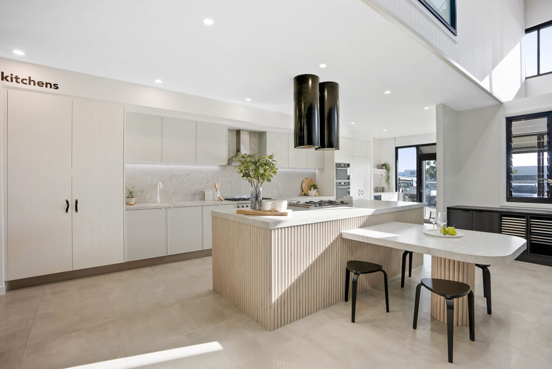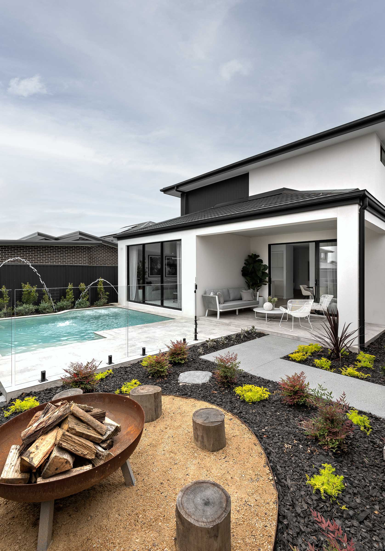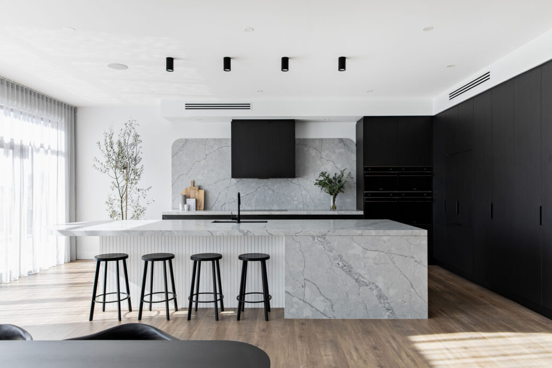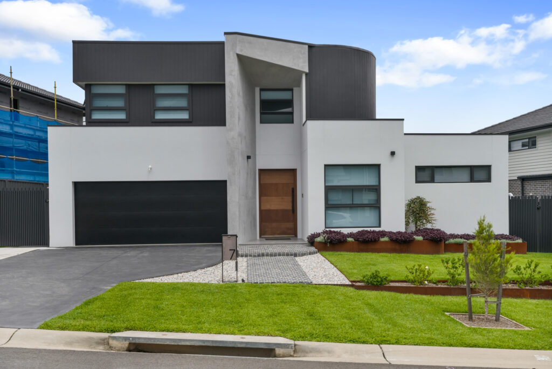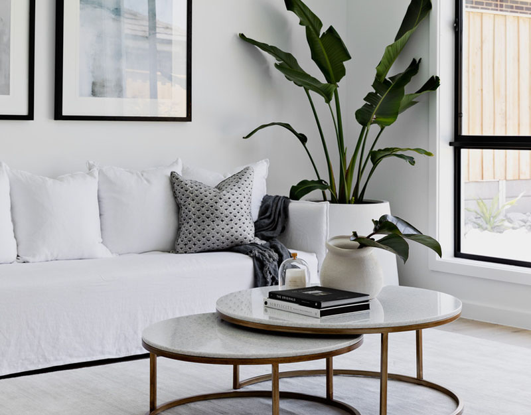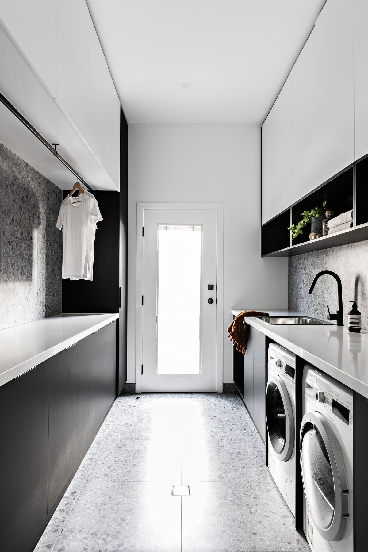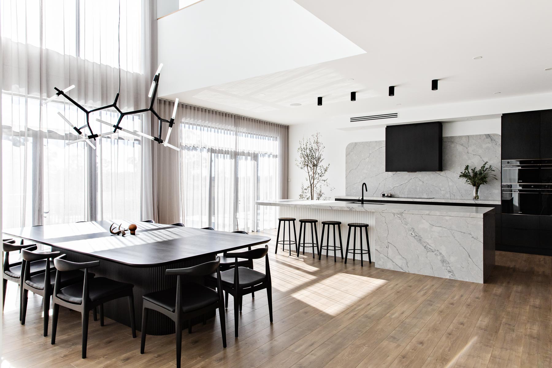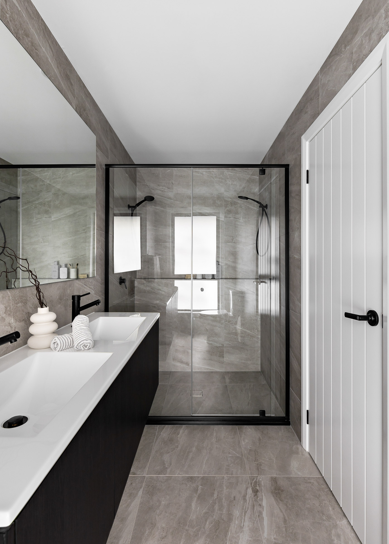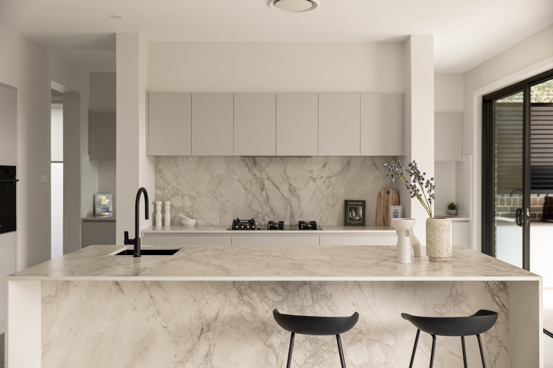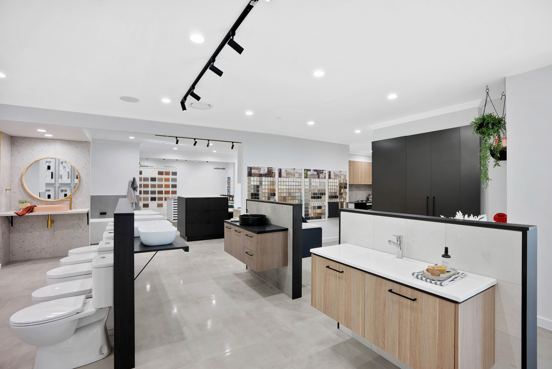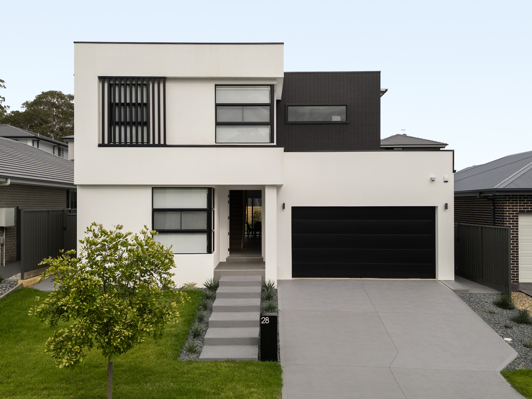The Sorrento was designed with a 33 or 40 square option. A flexible design, suited for wider blocks or knockdown rebuilds across Sydney.
Why You’ll Love the Sorrento:
Spacious and Contemporary Design: The Sorrento caters to larger modern families, offering five generously sized bedrooms along with multiple flexible living zones. The central activity zone upstairs serves as the hub of the home for children, providing easy access to the bedrooms and creating a space for play and study.
Luxurious Main Suite: The main suite is a true retreat, featuring a large walk-in robe and a luxurious ensuite, providing parents with a private and comfortable space.
Versatile Living Areas: This home includes a variety of living spaces such as a large open-plan living and dining area, a separate media room, a study, and an upstairs rumpus room. These areas are perfect for entertaining, relaxing, and productive activities, accommodating the diverse needs of a modern family.
Entertainer’s Kitchen: The Sorrento boasts a true entertainer’s kitchen with plentiful storage, featuring a cellar, bi-fold breakfast area, and a walk-in pantry. The open-plan kitchen, living, and dining area is the heart of the home, overlooking the backyard and seamlessly opening onto the large alfresco area. This provides a great space for entertaining or enjoying a lazy Sunday.
