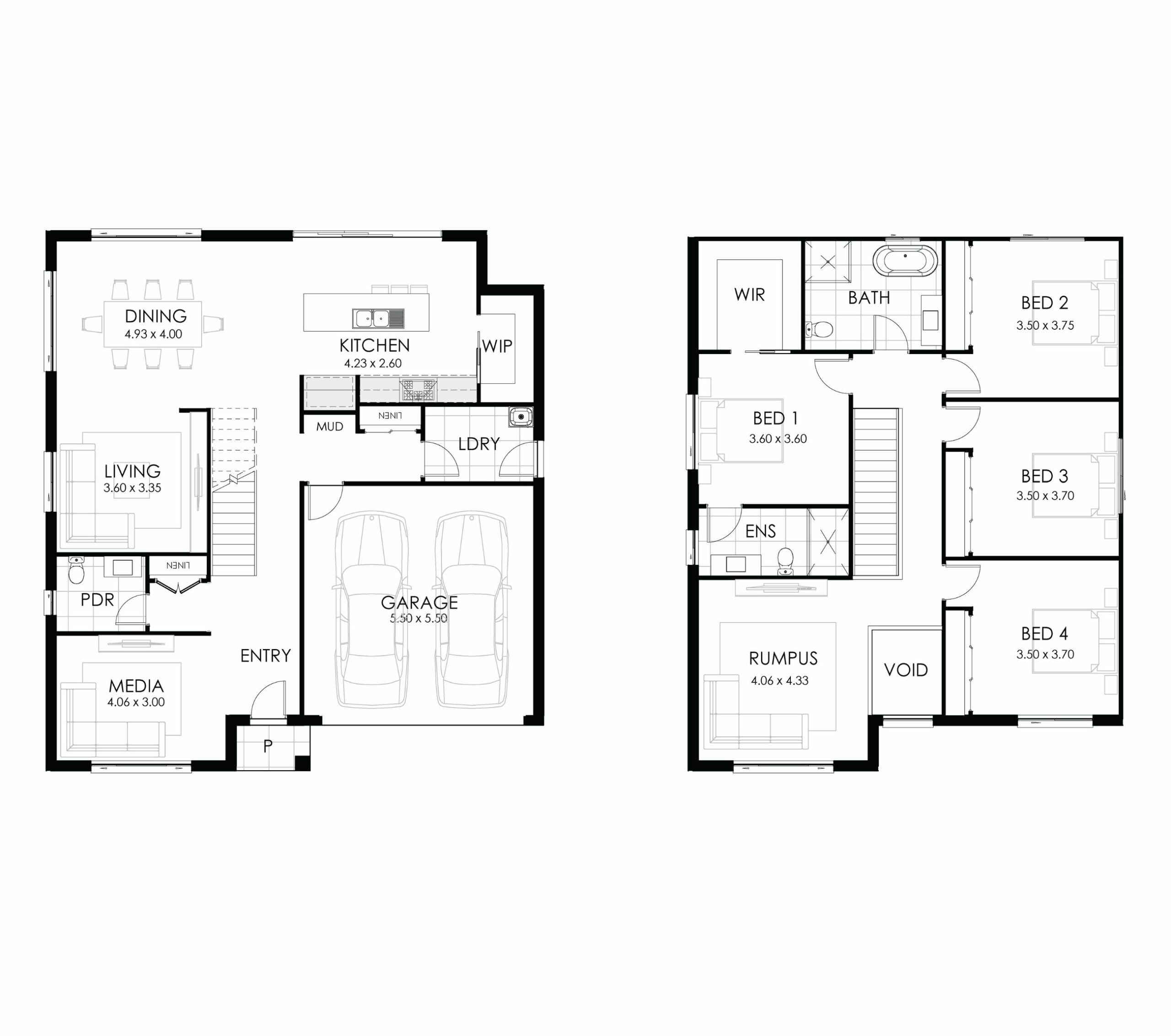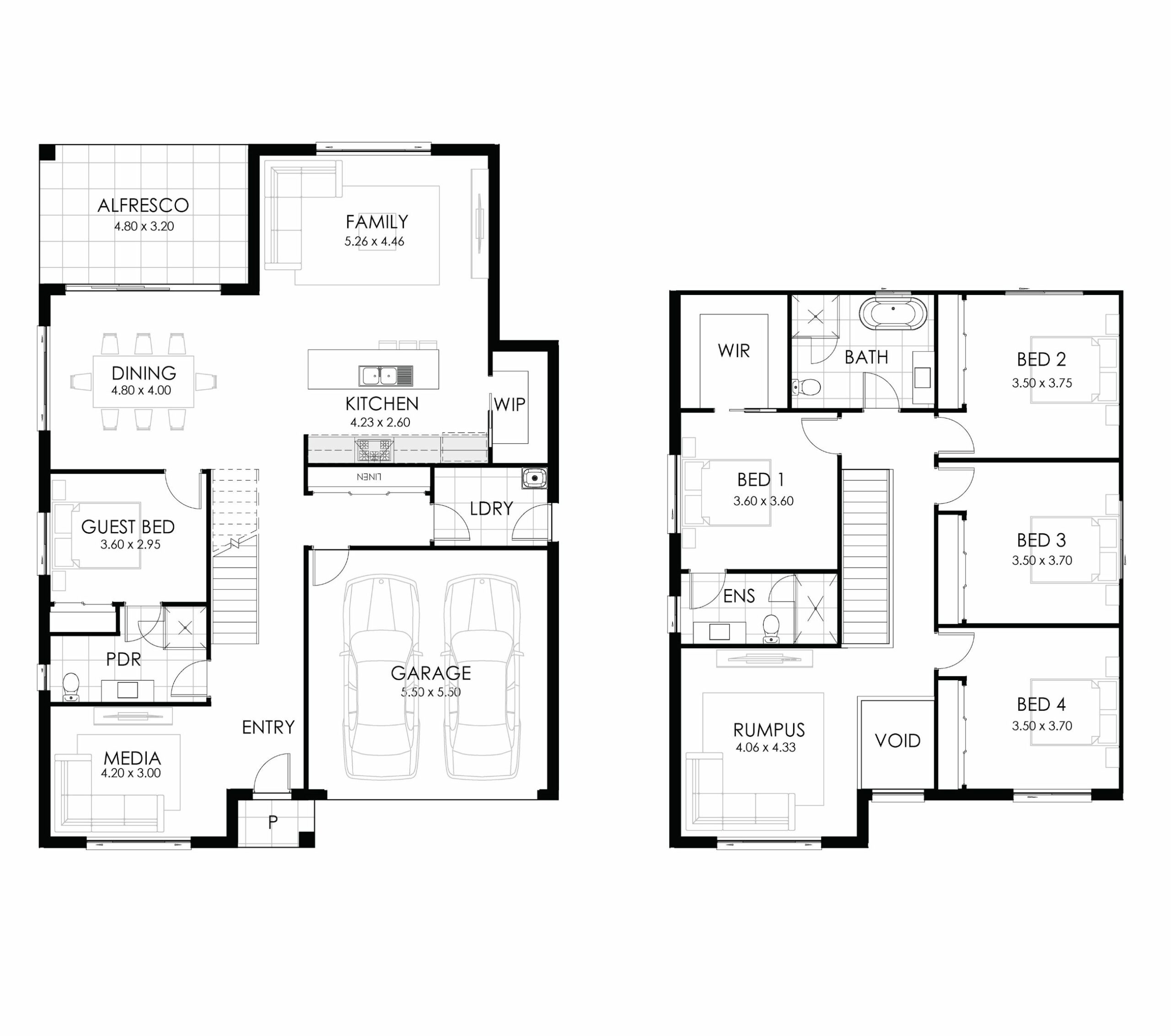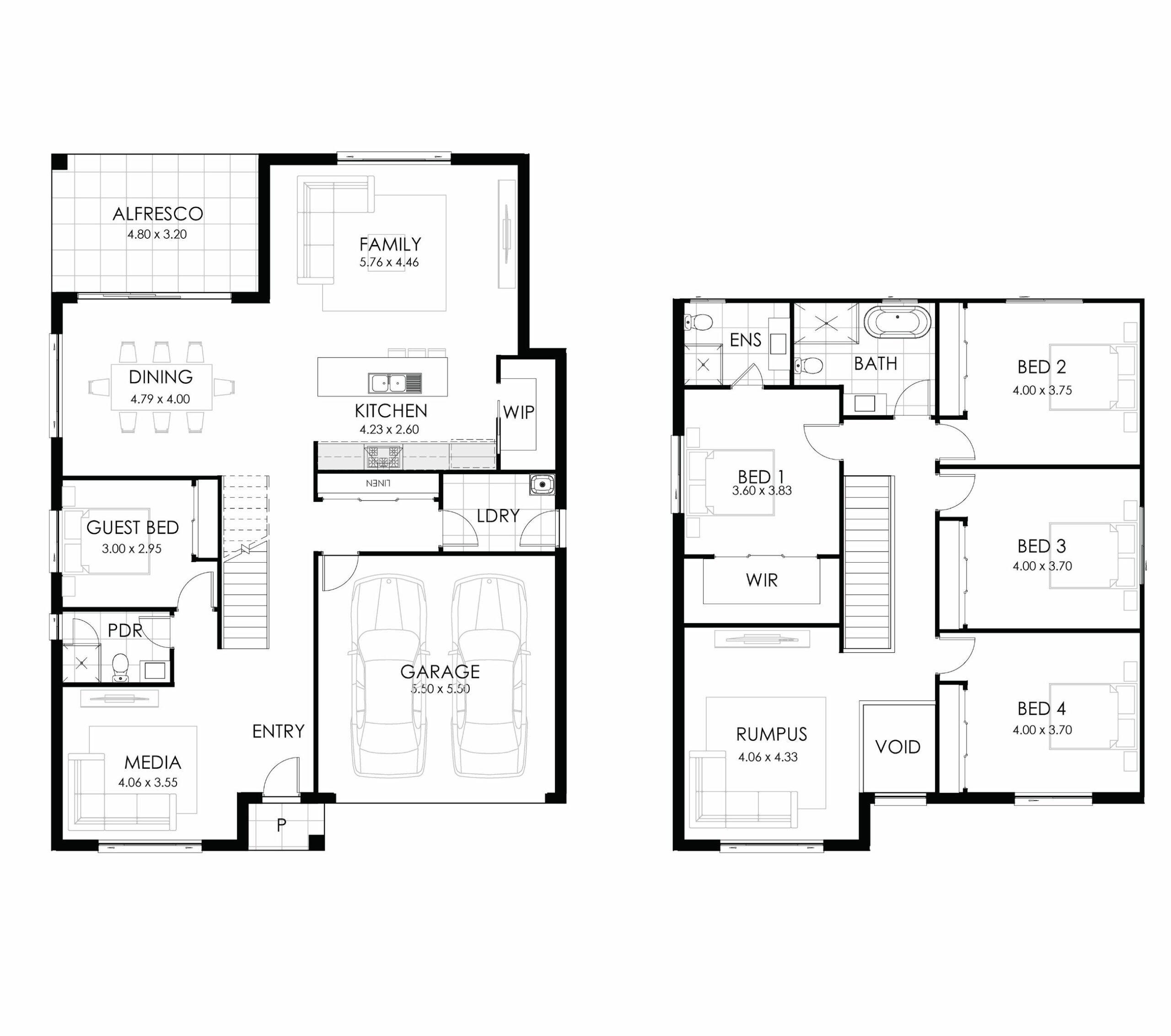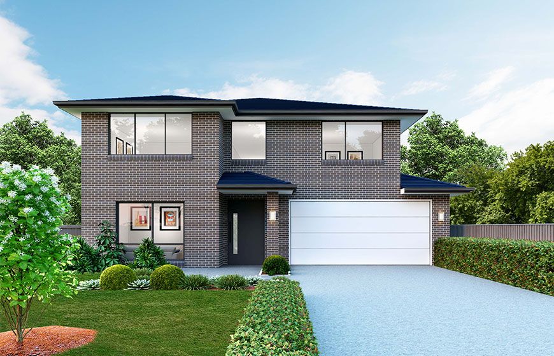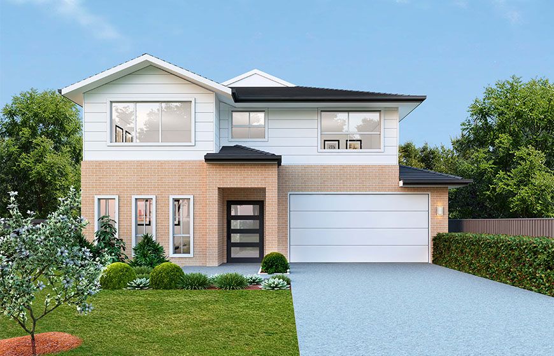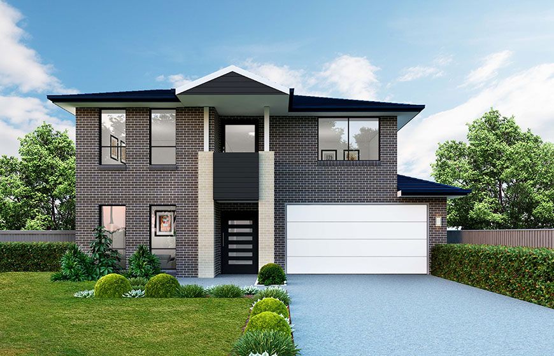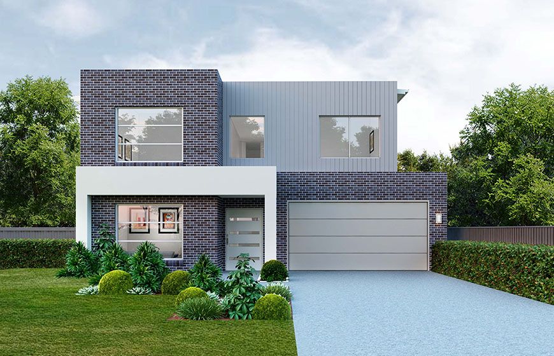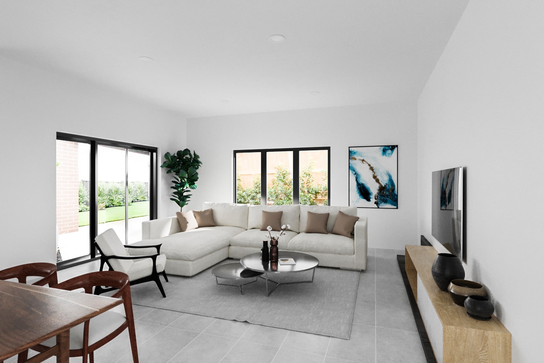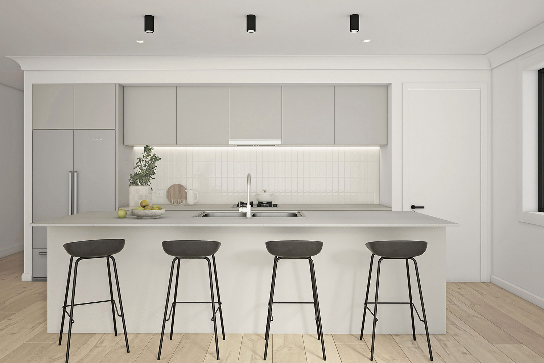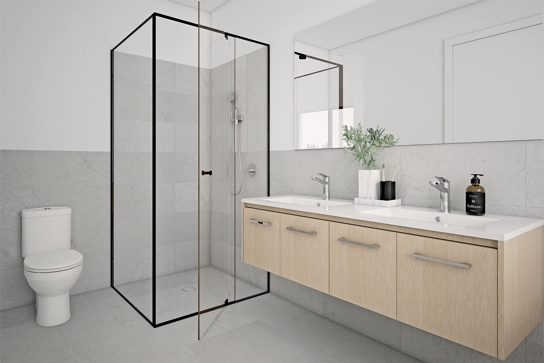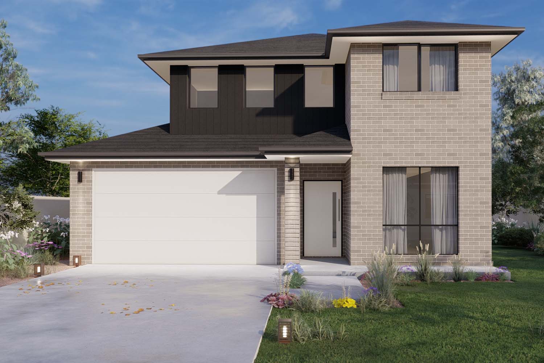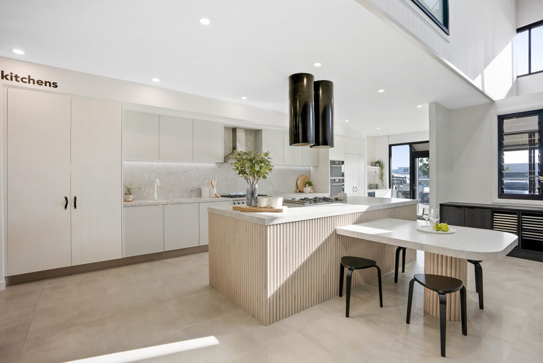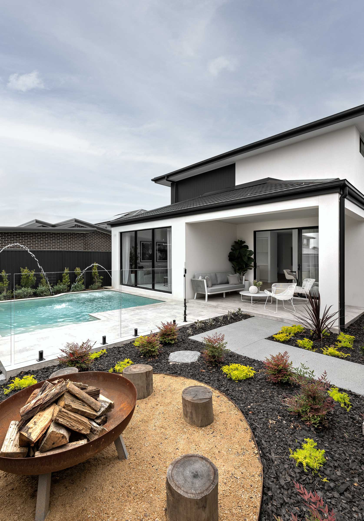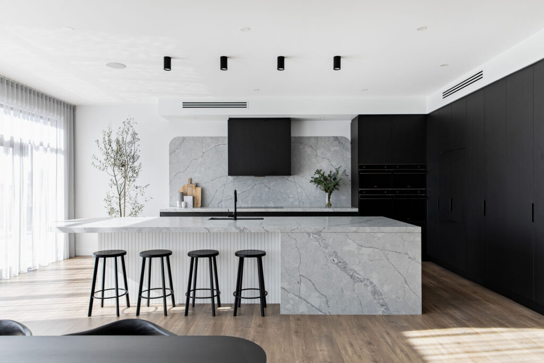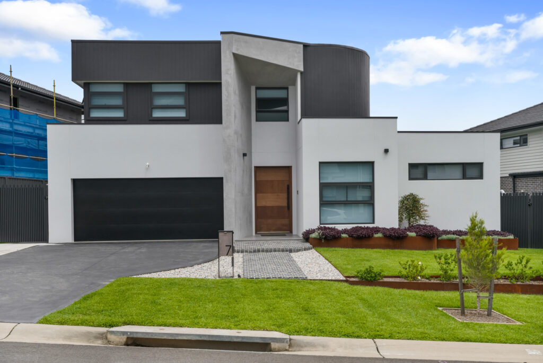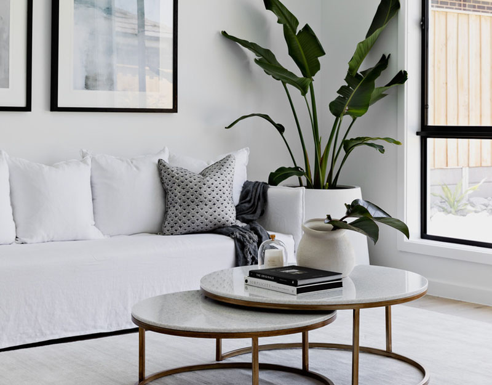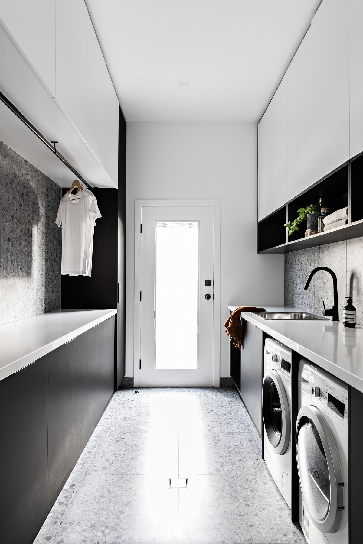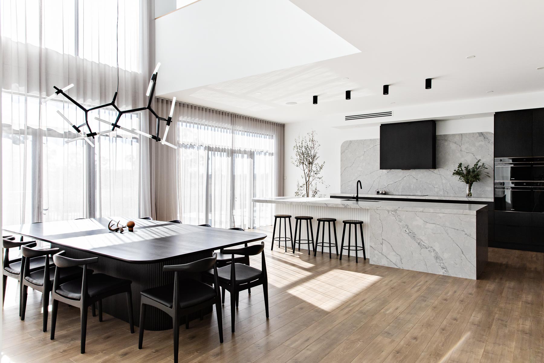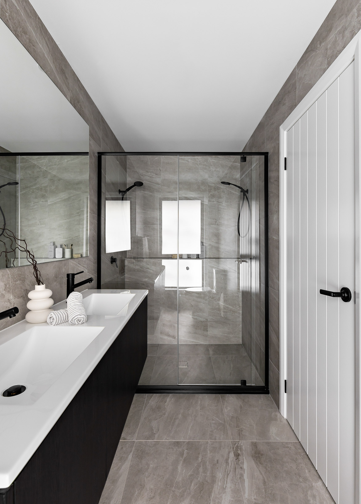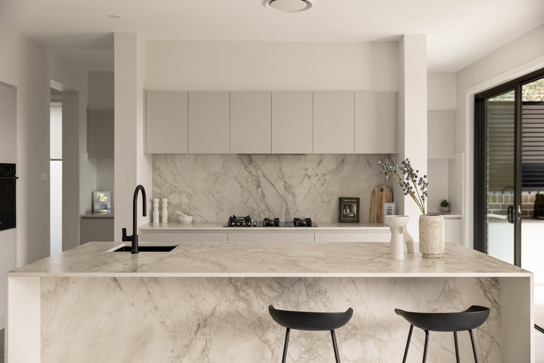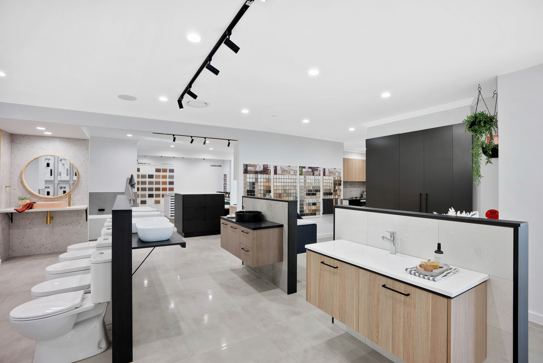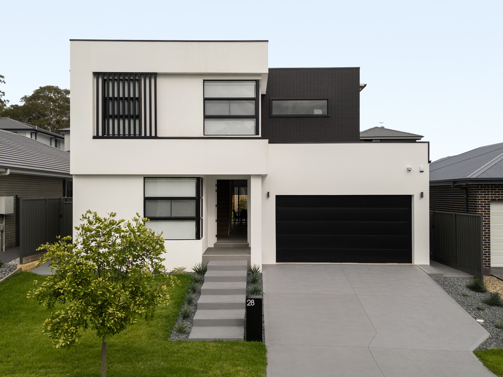Designed to cater to a variety of family needs, the Logan is a flexible double-storey home available in three sizes: 28, 32, and 34 squares. Offering spacious open-plan living, a private guest suite, and multiple entertaining areas, this design ensures comfort and convenience for modern family life.
Why you’ll love the Logan:
- Three Size Variations: Choose from 28, 32, or 34 squares to suit your block size and lifestyle, all with the same functional and stylish layout.
- Spacious Bedrooms: The Logan offers four well-sized bedrooms upstairs, including a main suite with a walk-in robe and ensuite. The additional bedrooms provide ample space for growing families.
- Guest-Friendly Design: A guest bedroom on the ground floor (available in the 32 and 34 square variations) ensures privacy for visitors or multi-generational living.
- Versatile Living Areas: With a media room downstairs and a rumpus upstairs, there are separate spaces for relaxation and entertainment. The void over the staircase enhances the sense of openness.
