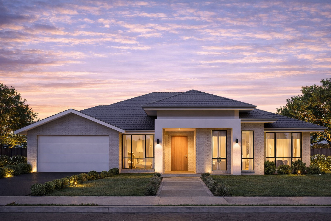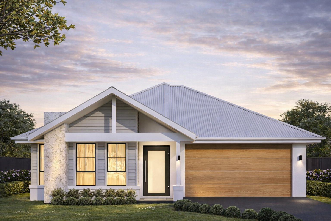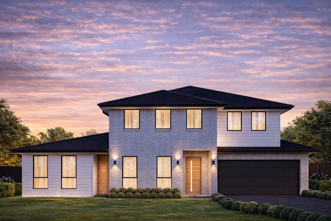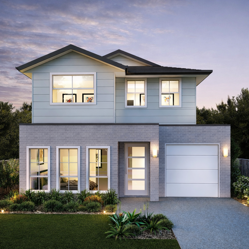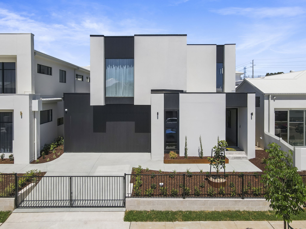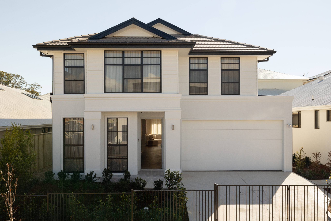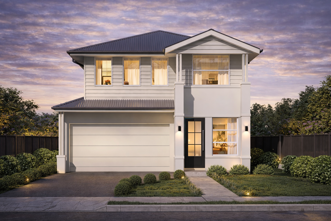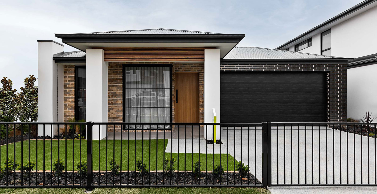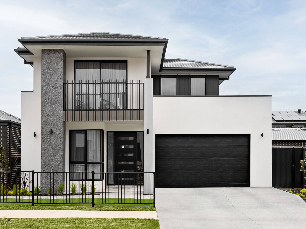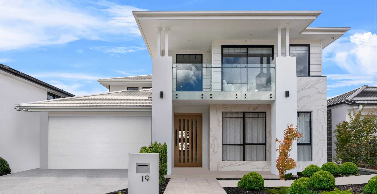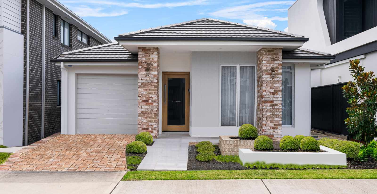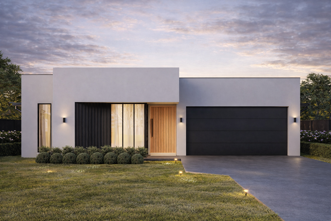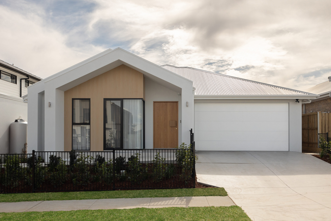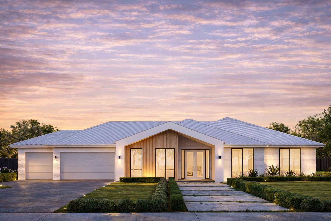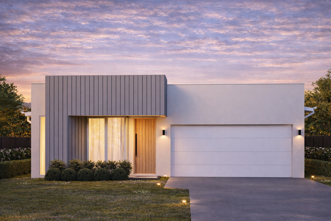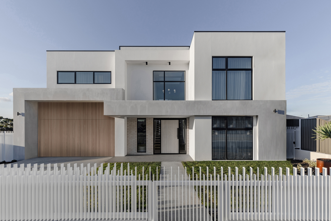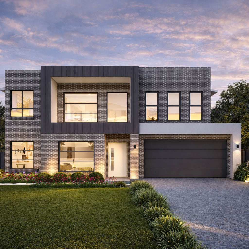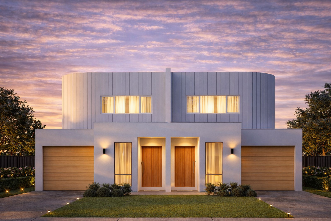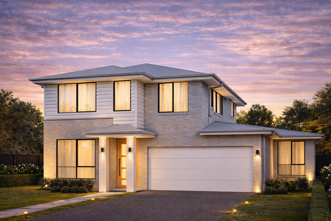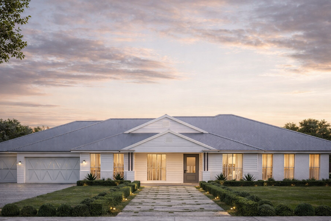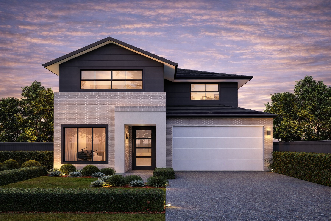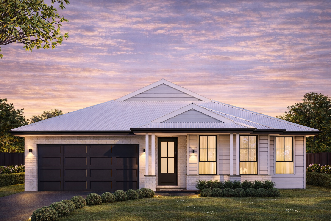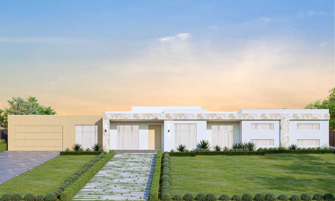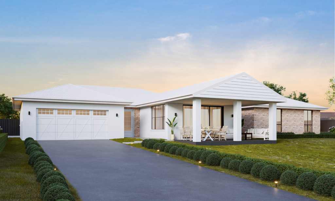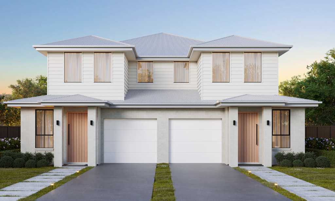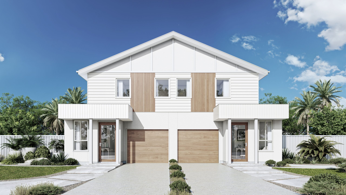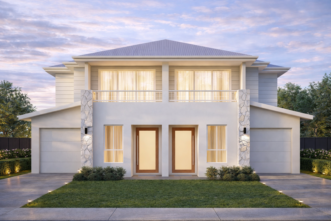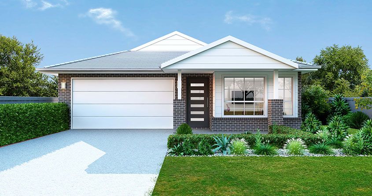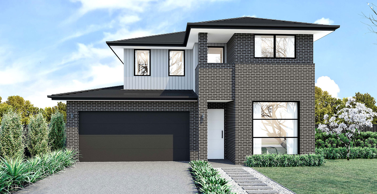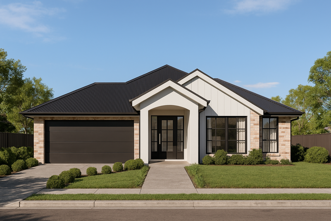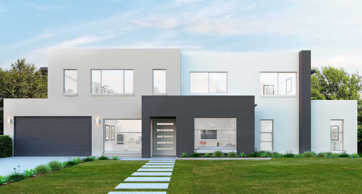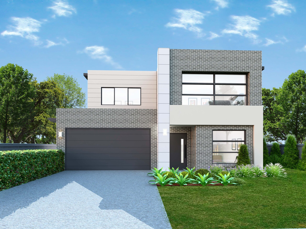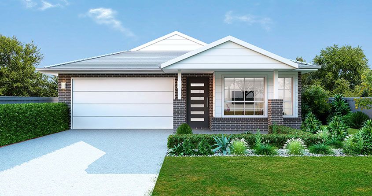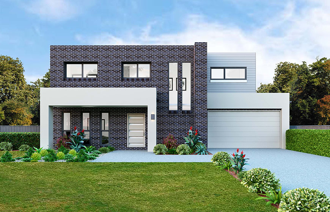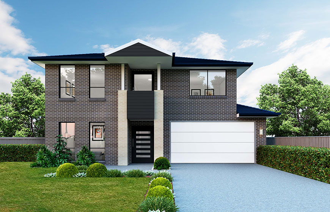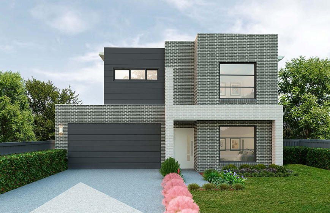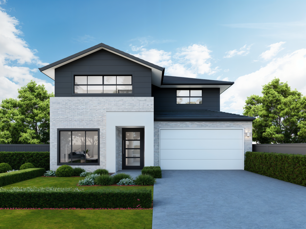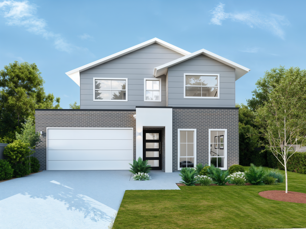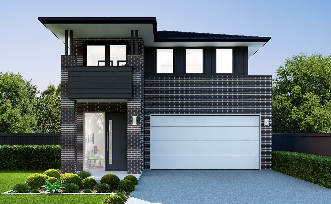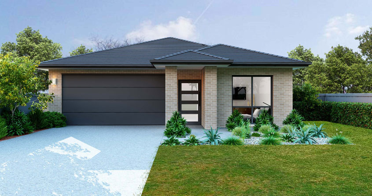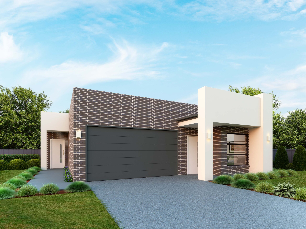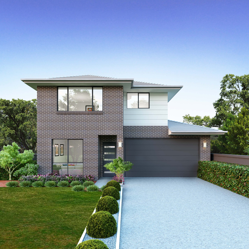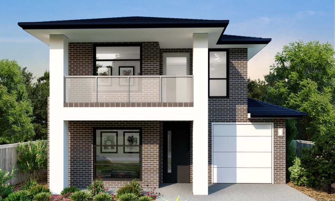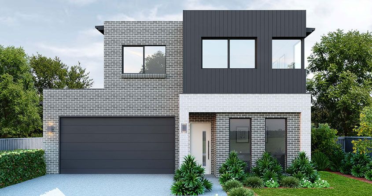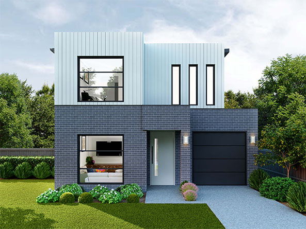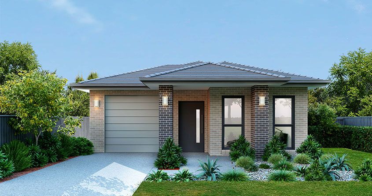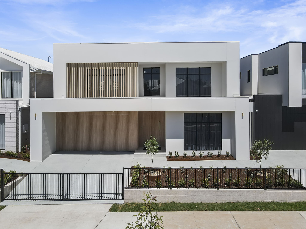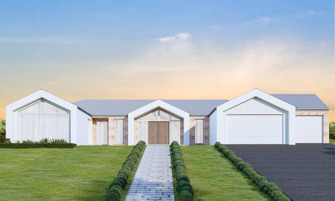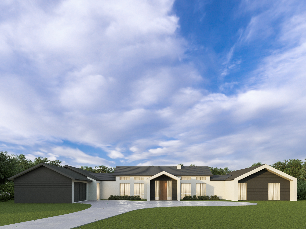What home designs work best for land in Sydney?
At King Homes NSW, we want to build you a new home to suit your lifestyle and budget, whether you dream of a contemporary single-storey home or a spacious double-storey home. As you browse through our site, you’ll find that we build across Sydney and surrounding areas. Our home designs have been designed to maximise the value of your block of land. Each design can easily be customised to suit your block of land and budget. Whether you’re a first home buyer, third home buyer or a savvy investor, we work with you to design & build the home you are dreaming of.
We only use Australia’s top suppliers to fit-out each King home which includes brands like Bunnings, Reece Bathrooms, CSR Hebel, CSR Gyprock, PGH Bricks plus so many more!
Can I customise my home?
We are proud to offer an in-house design service when you build with King Homes NSW. We have our own internal drafting team who can draft a customised standard design or we can start from scratch and design a custom home together.
Already have plans? No problems, we accept client supplied plans.
Often knockdown rebuilds or larger blocks of land require a custom home design to make the most of your block of land as well as working with its natural elements or existing features. This could be the sewerage, trees or other features. Rest assured, our experienced team will work with you to design a home best suited to your land and lifestyle.
Why should I choose King Homes NSW?
King Homes NSW offers total flexibility with our home designs. Our collections of designs have been specifically curated to work best with blocks of land in Sydney whilst being competitive in pricing. You’ll find we advertise all of our pricing online and offer fixed priced contracts.
We are one of the only builders in NSW who can also deliver a concrete pool alongside your new home build. Building a pool during the build is not only more efficient but you can save money too.
We are proud to include over $30,000 of site costs for new home builds on new blocks of land to get you underway. Our quality inclusions also offer our clients more value like 2.7m ceiling height to the ground floor, floor coverings throughout including the porch & alfresco, Smeg appliances, a driveway plus so much more.
Popular asked questions
Can I choose my own floorplan?
King Homes NSW offers a large range of flexible stand home designs which are suited to most blocks of land in Sydney. Our floor plans have been designed with budget and aesthetic flair in mind to ensure the homes we build are functional and modern, suited to most families and lifestyles.
Alternatively, we also accept BYO plans for your own architect or drafter. If you have something particular in mind, we can work with you to design plans together which are completely custom and often best suited for knock down rebuild projects.
Do you have any display homes I can visit?
Yes! We invite you to visit us at the new HomeWorld Leppington to see two standard designs; our popular single storey Cambridge and contemporary double storey Oxford home design. We also showcase a standard King pool which we can build alongside our new homes. At Barden Ridge, we showcase a coastal luxury Sorrento home design which shows how we can incorporate more custom features into your new home. This location also showcases a custom King pool.
Alternatively, you can visit our display homes whilst in the comfort of your own home by checking out our virtual tours.
How will I choose my selections for my new home?
When you choose King Homes NSW as your builder, you will complete your internal selections at our very own Studio King Selections Centre. Here, you will find we showcase hundreds of materials and finishes from Australia’s leading suppliers. You will be guided by one of our resident interior designers through a comprehensive personalised selection appointment where you will choose everything from paint to flooring to kitchen cabinetry and everything else in between.
Can I customise my home?
We are proud to offer an in-house design service when you build with King Homes NSW. We have our own internal drafting team who can modify one of our existing standard designs or work with you to design a truly custom home. If you already have your own plans from your own architect or drafter, we can also work together to build your new home based on your own supplied plans.
Custom homes are also great for knockdown rebuilds or larger blocks of land to make the most of your block of land as well as working with its natural elements or existing features. This could be the sewerage, trees or other features.
How involved can I be in my new home build?
Our experienced and knowledgeable team will take the lead in the build process of your new home. From the sales process, to estimating, to pre-construction, to construction, you can be assured you’re in good hands. We will provide regular updates, as well as arranging for clients to visit the site of their new home to see the progress of each step of the build. At each stage of the build, clients will be able to do a walk through and see their new home come to life.
Can I choose my own facade for my home?
Of course! We do have a range of pre-designed facades for each of our standard home designs. However, if you have something particular in mind, we can work together to make modifications to our existing facades and introduce other elements. It’s important you choose a facade that’s suited to your budget, taste and your neighbourhood.
What is the biggest challenge when designing a home?
One of the biggest challenges when designing a home is creating a functional and aesthetically pleasing space that meets the needs of all family members. Whether you’re designing a home for yourself or others, it’s important to consider who will live in the space and their needs.
Another challenge can be budgeting and staying within your allotted budget. Finding creative ways to maximise your space and use every inch of your property wisely is essential. Working with an experienced builder can help you achieve your functional and aesthetic goals while staying on budget.
Why should I choose King Homes NSW?
King Homes NSW builds move-in ready homes meaning your home is complete with our standard inclusions with 20mm stone benchtops, 2.7m ceiling height to the ground floor, Smeg appliances, floor coverings throughout, a driveway plus so much more. Our own standard home designs have been created with families and budget in mind, these homes are packed full of value and work with most blocks in Sydney and surrounds.
We also offer a truly custom home building service where we can work with you to design a completely custom home or accept your own supplied plans to build your dream home. As a medium sized home builder, we already have established processes and a large network of trades to build our homes. We leverage this and apply the same practices to our custom homes to provide exceptional value, quality and our commitment to deliver your dream home.
We also are proud to offer over $30,000 of fixed site costs for new home builds on new blocks of land.
